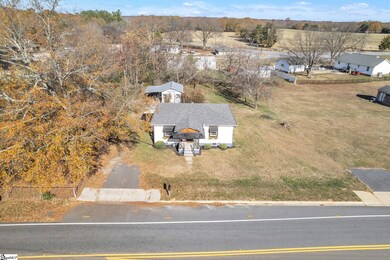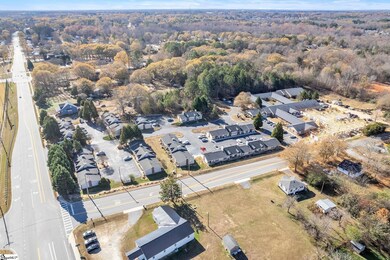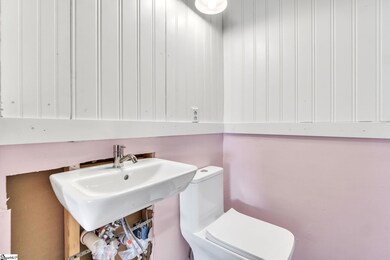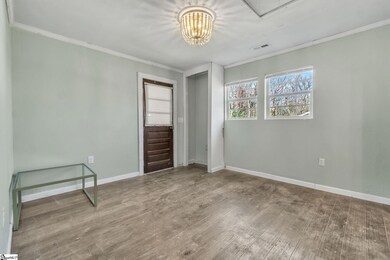
10 Speedway Dr Fountain Inn, SC 29644
Estimated Value: $144,000 - $203,000
Highlights
- Wood Flooring
- Workshop
- Living Room
- Bryson Elementary School Rated A-
- Front Porch
- Laundry Room
About This Home
As of January 2024Welcome to your dream home in the charming town of Fountain Inn! This newly remodeled gem is a 3-bedroom, 2-full bathroom haven that seamlessly blends modern elegance with classic charm. Step into the heart of the home, where the kitchen takes center stage with its exquisite butcher block counters that add warmth and character to the space. The sleek design and functionality make this kitchen a true chef's delight, perfect for culinary enthusiasts and casual cooks alike. As you explore the home, you'll be greeted by the timeless beauty of hardwood floors that grace the entire living space. The rich tones of the hardwood create a warm and inviting atmosphere throughout, complementing the natural light that floods each room. This residence offers three bedrooms, providing ample space for rest and relaxation. The two full bathrooms have been tastefully remodeled, boasting modern fixtures and finishes that add a touch of luxury to your daily routine. One of the many standout features of this property is the absence of an HOA, giving you the freedom to personalize and enjoy your home without the constraints of a homeowners association. Additionally, the presence of a workshop on the property provides a perfect space for hobbies, DIY projects, or extra storage. Located in the heart of Fountain Inn, you'll enjoy the convenience of nearby amenities, Fountain Inn High School, and parks, making this home an ideal choice for families and individuals alike. The new high school, Fountain Inn High is STEM education (Science Technology Engineering Math), is only accessible if residing in its zone as demand is too high for open enrollment school choice transfers. The high school is visible from the front porch and there is a sidewalk in front that will take you all the way along Quillen Ave into downtown Fountain Inn by foot or bicycle to enjoy the small town retail and dining on Main Street. On the other side of the high school is an entrance to the Swamp Rabbit Trail. This home has been remodeled with all New Electrical, New Plumbing, New Roof, New Windows, New Hardwoods as well as replaced sub floor, New Hot Water Tank, New HVAC-and Duct Work, New Gutters, New Appliances, Crawlspace Encapsulation, Insulation in Attic, and STILL priced under $200k Schedule a showing today and start envisioning the life you'll create in this Fountain Inn masterpiece!
Last Agent to Sell the Property
Katie Margadonna
Bluefield Realty Group License #136198 Listed on: 12/08/2023

Home Details
Home Type
- Single Family
Est. Annual Taxes
- $1,332
Year Built
- Built in 1955
Lot Details
- 0.3 Acre Lot
- Level Lot
- Few Trees
Home Design
- Bungalow
- Architectural Shingle Roof
- Asbestos Shingle Roof
Interior Spaces
- 778 Sq Ft Home
- 700-999 Sq Ft Home
- 1-Story Property
- Smooth Ceilings
- Ceiling Fan
- Living Room
- Workshop
- Wood Flooring
- Crawl Space
- Fire and Smoke Detector
Kitchen
- Electric Oven
- Free-Standing Electric Range
- Built-In Microwave
- Dishwasher
Bedrooms and Bathrooms
- 3 Main Level Bedrooms
- 2 Full Bathrooms
- Shower Only
Laundry
- Laundry Room
- Laundry on main level
- Dryer
- Washer
Attic
- Storage In Attic
- Pull Down Stairs to Attic
Parking
- Workshop in Garage
- Driveway
- Unpaved Parking
Outdoor Features
- Outbuilding
- Front Porch
Schools
- Bryson Elementary And Middle School
- Fountain Inn High School
Utilities
- Heating Available
- Electric Water Heater
- Septic Tank
Listing and Financial Details
- Assessor Parcel Number 0354000101300
Ownership History
Purchase Details
Home Financials for this Owner
Home Financials are based on the most recent Mortgage that was taken out on this home.Purchase Details
Similar Homes in Fountain Inn, SC
Home Values in the Area
Average Home Value in this Area
Purchase History
| Date | Buyer | Sale Price | Title Company |
|---|---|---|---|
| Benton Donald Scott | $187,000 | South Carolina Title | |
| Margadonna Nicholas Paul | $75,000 | None Available | |
| Chesney Billy Andrew | -- | None Available |
Mortgage History
| Date | Status | Borrower | Loan Amount |
|---|---|---|---|
| Open | Benton Donald Scott | $65,000 |
Property History
| Date | Event | Price | Change | Sq Ft Price |
|---|---|---|---|---|
| 01/18/2024 01/18/24 | Sold | $187,000 | -6.5% | $267 / Sq Ft |
| 12/08/2023 12/08/23 | For Sale | $199,900 | +166.5% | $286 / Sq Ft |
| 08/07/2020 08/07/20 | Sold | $75,000 | -18.5% | $98 / Sq Ft |
| 07/22/2020 07/22/20 | Pending | -- | -- | -- |
| 02/10/2020 02/10/20 | For Sale | $91,999 | -- | $120 / Sq Ft |
Tax History Compared to Growth
Tax History
| Year | Tax Paid | Tax Assessment Tax Assessment Total Assessment is a certain percentage of the fair market value that is determined by local assessors to be the total taxable value of land and additions on the property. | Land | Improvement |
|---|---|---|---|---|
| 2024 | $733 | $4,600 | $400 | $4,200 |
| 2023 | $733 | $4,150 | $600 | $3,550 |
| 2022 | $1,260 | $4,150 | $600 | $3,550 |
| 2021 | $1,236 | $4,150 | $600 | $3,550 |
| 2020 | $38 | $1,110 | $400 | $710 |
| 2019 | $38 | $1,110 | $400 | $710 |
| 2018 | $38 | $1,110 | $400 | $710 |
| 2017 | $38 | $1,110 | $400 | $710 |
| 2016 | $23 | $27,710 | $10,000 | $17,710 |
| 2015 | $23 | $27,710 | $10,000 | $17,710 |
| 2014 | $23 | $30,247 | $12,492 | $17,755 |
Agents Affiliated with this Home
-
K
Seller's Agent in 2024
Katie Margadonna
Bluefield Realty Group
(864) 907-7769
-
Ashley Haase
A
Buyer's Agent in 2024
Ashley Haase
Keller Williams Grv Upst
(864) 918-9523
2 in this area
28 Total Sales
-
B
Seller's Agent in 2020
Bryan Chamberlin
The Brokerage House
-
N
Buyer's Agent in 2020
Non Member
NC_CanopyMLS
Map
Source: Greater Greenville Association of REALTORS®
MLS Number: 1514450
APN: 0354.00-01-013.00
- 3 Wenck Cir
- 106 Belmont Dr
- 949 Jones Mill Rd
- 300 Woodvale Ave
- 208 Catterick Way
- 132 Dunroyal Rd
- 111 Woodvale Ave
- 312 Hollythorpe Ln
- 106 Catterick Way
- 229 Hollythorpe Ln
- 226 S Kings Dr
- 513 Scarlet Oak Dr
- 400 Quail Run Cir
- 105 Queensland Ct
- 708 Sugar Maple Ct
- 406 N Main St
- 2010 Small Meadows Ct
- 1105 Autumn Leaf Ln
- 416 Scarlet Oak Dr
- 1702 Morning Meadow Dr






