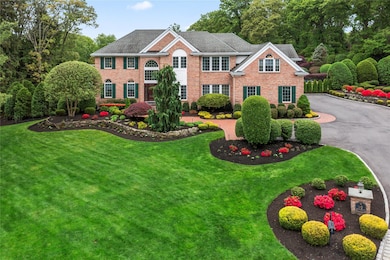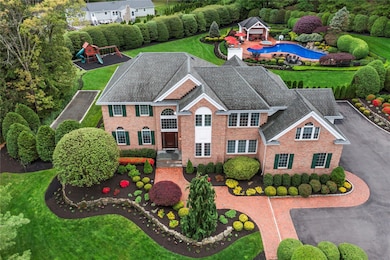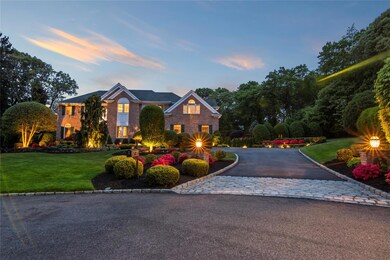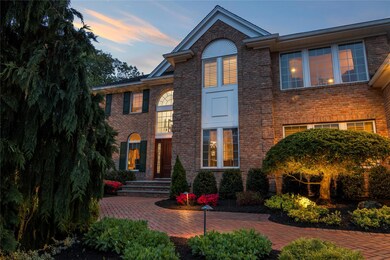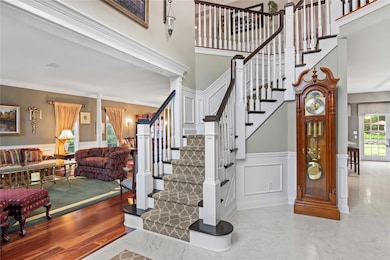
10 Spinnaker Ct Northport, NY 11768
Fort Salonga NeighborhoodEstimated payment $15,410/month
Highlights
- Eat-In Gourmet Kitchen
- Colonial Architecture
- Main Floor Bedroom
- RJ O Intermediate School Rated A-
- Cathedral Ceiling
- Wine Refrigerator
About This Home
Welcome to a true masterpiece tucked away in a quiet Fort Salonga cul-de-sac—an extraordinary 4575 Square Foot 5 Bedroom 3 Full Bath brick Colonial that defines luxury living inside and out.From the moment you enter, you’re welcomed by rich solid mahogany floors that flow throughout the home, reflecting both elegance and craftsmanship. The heart of the home is a designer kitchen featuring Thermador appliances, custom cabinetry, and a spacious open floor plan that flows effortlessly into a grand family room with soaring ceilings. Just off the family room, is the perfect sitting room with a gas fireplace that invites relaxed gatherings or quiet moments by the fire. The primary suite is a private retreat, offering a spa-like en suite bath with double vanities, dual custom walk-in closets, and a separate lounge area—perfect for unwinding in total comfort. Step into the backyard and discover your own award-winning private resort. Perfectly manicured grounds surround a heated saltwater pool, complete with a waterfall and hot tub. An outdoor cabana elevates the experience, featuring a full bar, built-in stove, ice maker, bathroom, and even a private outdoor shower—ideal for seamless indoor-outdoor entertaining. A bluestone patio creates a luxurious space for al fresco dining, highlighted by a built-in Viking BBQ area. Enjoy a shaded gazebo overlooking the custom bocce court—blending comfort and recreation in perfect harmony.From the lush green lawn to the high-end finishes, no detail has been overlooked in this one-of-a-kind home. This is more than a house—it’s a destination.Check out the virtual tour for additional images of this show stopping home!
Listing Agent
Signature Premier Properties Brokerage Phone: 631-368-6800 License #30PE0979571

Co-Listing Agent
Signature Premier Properties Brokerage Phone: 631-368-6800 License #10401371884
Home Details
Home Type
- Single Family
Est. Annual Taxes
- $30,773
Year Built
- Built in 1999
Lot Details
- 1.34 Acre Lot
Parking
- 3 Car Garage
Home Design
- Colonial Architecture
- Brick Exterior Construction
- Vinyl Siding
Interior Spaces
- 4,575 Sq Ft Home
- Wet Bar
- Indoor Speakers
- Sound System
- Built-In Features
- Crown Molding
- Beamed Ceilings
- Cathedral Ceiling
- Chandelier
- Gas Fireplace
- ENERGY STAR Qualified Doors
- Entrance Foyer
- Formal Dining Room
- Basement Fills Entire Space Under The House
Kitchen
- Eat-In Gourmet Kitchen
- Breakfast Bar
- Convection Oven
- Gas Oven
- Cooktop
- Freezer
- Dishwasher
- Wine Refrigerator
- Stainless Steel Appliances
- Kitchen Island
Bedrooms and Bathrooms
- 5 Bedrooms
- Main Floor Bedroom
- En-Suite Primary Bedroom
- Walk-In Closet
- 3 Full Bathrooms
- Double Vanity
Laundry
- Dryer
- Washer
Schools
- Fort Salonga Elementary School
- William T Rogers Middle School
- Kings Park High School
Utilities
- Forced Air Heating and Cooling System
- Cesspool
Listing and Financial Details
- Legal Lot and Block 7 / 9
- Assessor Parcel Number 0800-002-00-09-00-023-007
Map
Home Values in the Area
Average Home Value in this Area
Tax History
| Year | Tax Paid | Tax Assessment Tax Assessment Total Assessment is a certain percentage of the fair market value that is determined by local assessors to be the total taxable value of land and additions on the property. | Land | Improvement |
|---|---|---|---|---|
| 2023 | $30,773 | $12,650 | $1,340 | $11,310 |
| 2022 | $26,409 | $12,650 | $1,340 | $11,310 |
| 2021 | $26,409 | $13,210 | $1,340 | $11,870 |
| 2020 | $14,944 | $13,210 | $1,340 | $11,870 |
| 2019 | $14,944 | $0 | $0 | $0 |
| 2018 | -- | $13,210 | $1,340 | $11,870 |
| 2017 | $27,165 | $13,210 | $1,340 | $11,870 |
| 2016 | $26,747 | $13,210 | $1,340 | $11,870 |
| 2015 | -- | $13,210 | $1,340 | $11,870 |
| 2014 | -- | $13,210 | $1,340 | $11,870 |
Property History
| Date | Event | Price | Change | Sq Ft Price |
|---|---|---|---|---|
| 05/21/2025 05/21/25 | For Sale | $2,295,000 | -- | $502 / Sq Ft |
Purchase History
| Date | Type | Sale Price | Title Company |
|---|---|---|---|
| Deed | -- | None Available | |
| Bargain Sale Deed | $595,000 | First American | |
| Bargain Sale Deed | $595,000 | First American |
Mortgage History
| Date | Status | Loan Amount | Loan Type |
|---|---|---|---|
| Previous Owner | $17,792 | Stand Alone First | |
| Previous Owner | $40,000 | Unknown | |
| Previous Owner | $532,500 | Purchase Money Mortgage |
Similar Homes in Northport, NY
Source: OneKey® MLS
MLS Number: 859597
APN: 0800-002-00-09-00-023-007
- 1 Linwood Ln
- 1 Concord Dr
- 109 - L Sunken Meadow Rd
- 7 Breezy Hill Dr
- 1 Kistela Ct
- 27 Fieldview Dr
- 112 Sunken Meadow Rd
- 8 Bradshaw Ln
- 11A Sunken Meadow Rd Unit A
- 22 Chestnut Stump Rd
- 33 Chestnut Stump Rd
- 1 Pitch Pine Ct
- 3 Heights Rd
- 22 Wood Hollow Ln
- 8 Rose Ct
- 334 Bread and Cheese Hollow Rd
- 18 Windy Ln
- 587 Old Bridge Rd
- 7 Yellow Brick Ct
- 47 Bayberry Ln

