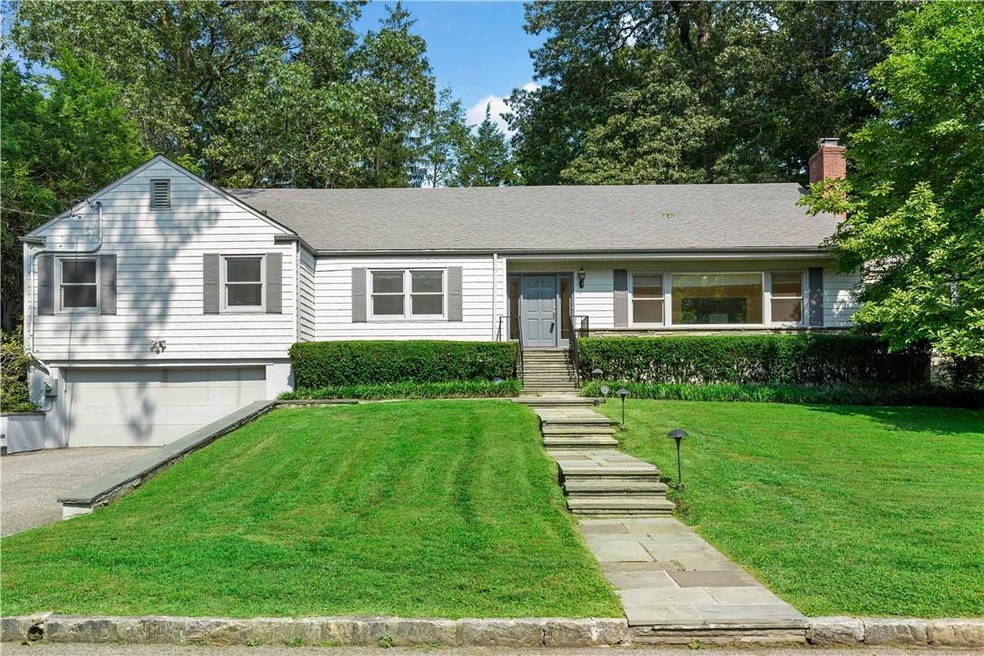
10 Split Tree Rd Scarsdale, NY 10583
Mamaroneck Town NeighborhoodHighlights
- Contemporary Architecture
- Wood Flooring
- <<bathWithWhirlpoolToken>>
- Scarsdale Middle School Rated A+
- Main Floor Primary Bedroom
- 1 Fireplace
About This Home
As of January 2020Mint condition Contemporary on half acre of picture perfect and level park-like property on a beautiful cul-de-sac. Updated kitchen and bathrooms. Five-bedrooms and three-and-a-half bathrooms. Open floor plan with kitchen/ family room. Over 3700 interior square feet and five bedrooms, central air. First floor: living room with fireplace, formal dining room, screened in porch, modern eat-in kitchen/family room with sliding doors to deck, master bedroom with two large walk-in-closets, master bath, two additional large bedrooms on first floor with hall bathroom. Second floor: two bedrooms with hall bath. Lower level: playroom, powder room, laundry and two car garage. Bright, sunny and great layout. Tranquil location. A must see. Free bus to all the schools. Additional Information: ParkingFeatures:2 Car Attached,
Last Agent to Sell the Property
Houlihan Lawrence Inc. Brokerage Phone: 914-723-8877 License #30FR0515996 Listed on: 08/16/2019

Home Details
Home Type
- Single Family
Est. Annual Taxes
- $32,290
Year Built
- Built in 1957 | Remodeled in 1997
Lot Details
- 0.52 Acre Lot
- Cul-De-Sac
- Front and Back Yard Sprinklers
Home Design
- Contemporary Architecture
- Frame Construction
- Aluminum Siding
Interior Spaces
- 3,796 Sq Ft Home
- 3-Story Property
- Chandelier
- 1 Fireplace
- Window Screens
- Entrance Foyer
- Formal Dining Room
- Partially Finished Basement
- Basement Fills Entire Space Under The House
- Home Security System
Kitchen
- Eat-In Kitchen
- Dishwasher
- Disposal
Flooring
- Wood
- Carpet
Bedrooms and Bathrooms
- 5 Bedrooms
- Primary Bedroom on Main
- Walk-In Closet
- <<bathWithWhirlpoolToken>>
Laundry
- Dryer
- Washer
Parking
- 2 Car Attached Garage
- Garage Door Opener
Outdoor Features
- Private Mailbox
- Porch
Schools
- Quaker Ridge Elementary School
- Scarsdale Middle School
- Scarsdale Senior High School
Utilities
- Forced Air Heating and Cooling System
- Heating System Uses Natural Gas
Listing and Financial Details
- Assessor Parcel Number 3289-003-000-00003-000-0209
Ownership History
Purchase Details
Home Financials for this Owner
Home Financials are based on the most recent Mortgage that was taken out on this home.Purchase Details
Home Financials for this Owner
Home Financials are based on the most recent Mortgage that was taken out on this home.Similar Homes in the area
Home Values in the Area
Average Home Value in this Area
Purchase History
| Date | Type | Sale Price | Title Company |
|---|---|---|---|
| Bargain Sale Deed | $1,390,000 | Record & Return Title Agency | |
| Bargain Sale Deed | $1,350,000 | None Available |
Mortgage History
| Date | Status | Loan Amount | Loan Type |
|---|---|---|---|
| Open | $1,112,000 | New Conventional | |
| Previous Owner | $311,000 | Credit Line Revolving | |
| Previous Owner | $100,000 | Credit Line Revolving | |
| Previous Owner | $620,000 | Purchase Money Mortgage |
Property History
| Date | Event | Price | Change | Sq Ft Price |
|---|---|---|---|---|
| 01/23/2020 01/23/20 | Sold | $1,390,000 | -7.0% | $366 / Sq Ft |
| 11/07/2019 11/07/19 | Pending | -- | -- | -- |
| 09/25/2019 09/25/19 | Price Changed | $1,495,000 | -2.0% | $394 / Sq Ft |
| 08/16/2019 08/16/19 | For Sale | $1,525,000 | 0.0% | $402 / Sq Ft |
| 05/09/2014 05/09/14 | For Rent | $6,800 | -0.7% | -- |
| 05/09/2014 05/09/14 | Rented | $6,850 | -- | -- |
Tax History Compared to Growth
Tax History
| Year | Tax Paid | Tax Assessment Tax Assessment Total Assessment is a certain percentage of the fair market value that is determined by local assessors to be the total taxable value of land and additions on the property. | Land | Improvement |
|---|---|---|---|---|
| 2024 | $31,800 | $1,719,000 | $501,000 | $1,218,000 |
| 2023 | $36,100 | $1,607,000 | $501,000 | $1,106,000 |
| 2022 | $36,669 | $1,474,000 | $501,000 | $973,000 |
| 2021 | $35,288 | $1,391,000 | $501,000 | $890,000 |
| 2020 | $33,940 | $1,364,000 | $501,000 | $863,000 |
| 2019 | $33,405 | $1,364,000 | $501,000 | $863,000 |
| 2018 | $32,307 | $1,364,000 | $501,000 | $863,000 |
| 2017 | $0 | $1,364,000 | $501,000 | $863,000 |
| 2016 | $32,734 | $1,350,000 | $365,900 | $984,100 |
| 2015 | -- | $1,350,000 | $365,900 | $984,100 |
| 2014 | -- | $1,195,000 | $365,900 | $829,100 |
| 2013 | -- | $1,195,000 | $365,900 | $829,100 |
Agents Affiliated with this Home
-
Joan Frederick

Seller's Agent in 2020
Joan Frederick
Houlihan Lawrence Inc.
(914) 714-4140
2 in this area
55 Total Sales
-
Noemi Pena

Buyer's Agent in 2020
Noemi Pena
Keller Williams Realty Group
(914) 902-3231
1 in this area
43 Total Sales
-
T
Buyer Co-Listing Agent in 2020
Thais Baptista Chamon
Keller Williams Realty Group
-
Angela Retelny

Buyer's Agent in 2014
Angela Retelny
Compass Greater NY, LLC
(914) 450-5106
2 in this area
59 Total Sales
Map
Source: OneKey® MLS
MLS Number: H5025675
APN: 3289-003-000-00003-000-0209
- 15 Kolbert Dr
- 33 Grand Park Ave
- 2 Coventry Ct
- 2 Winding Brook Dr
- 4 Bradford Rd
- 4 Meadow Rd
- 25 Old Lyme Rd
- 21 Winding Brook Rd
- 42 Brookridge Rd
- 93 Hillandale Dr
- 15 Franklin Rd
- 81 Winding Brook Rd
- 55 Coutant Dr
- 31 Mohegan Rd
- 51 Penn Blvd
- 5 Fairway Dr
- 629 Pinebrook Blvd
- 1 Pinebrook Hollow Dr
- 7 Hudson Place
- 3 Briar Close Rd
