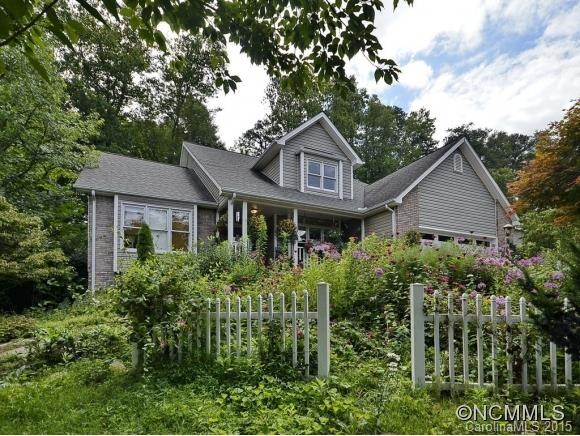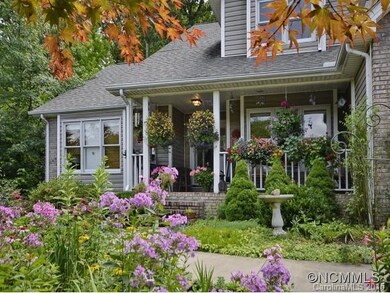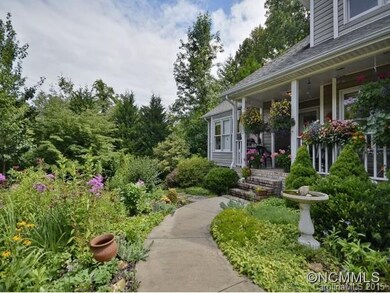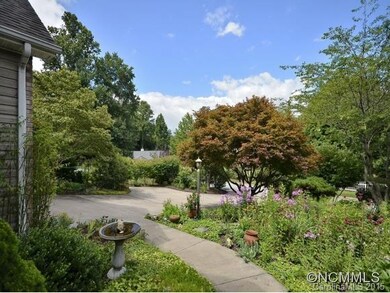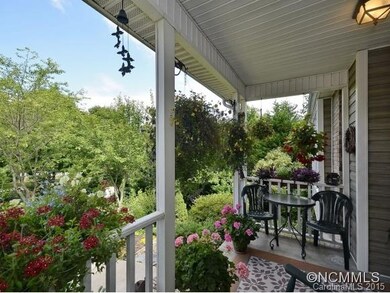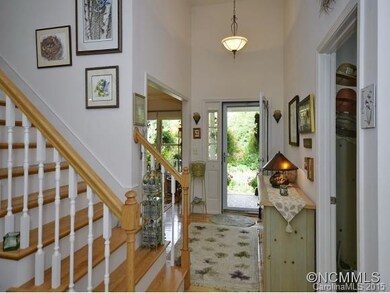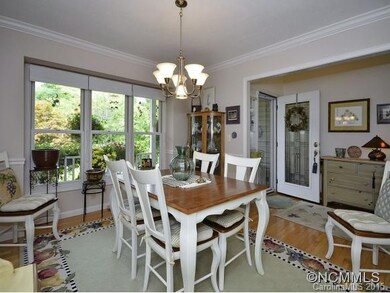
Estimated Value: $500,886 - $606,000
Highlights
- Open Floorplan
- Glen Arden Elementary School Rated A-
- Wood Flooring
About This Home
As of September 2015Incredible natural private quiet setting surrounded in flower gardens, water feature, decks & trellis. Bright & light home. 3 bedrooms-master on main, 2 upstairs. Large family room with 13 ft ceilings. Double-sided fireplace. Tremendous use of windows to see gardens & allow light in. Spacious eat-in kitchen & formal dining area. Double garage on main with new insulated door. Encapsulated crawl space with sump pump and dehumidifier built-in
Last Agent to Sell the Property
Allen Tate/Beverly-Hanks Asheville-Downtown License #123844 Listed on: 07/17/2015

Home Details
Home Type
- Single Family
Est. Annual Taxes
- $1,970
Year Built
- Built in 1995
Lot Details
- 0.42
Parking
- 2
Home Design
- Vinyl Siding
Interior Spaces
- Open Floorplan
- Crawl Space
Flooring
- Wood
- Vinyl
Listing and Financial Details
- Assessor Parcel Number 9653-88-7222
Ownership History
Purchase Details
Home Financials for this Owner
Home Financials are based on the most recent Mortgage that was taken out on this home.Purchase Details
Purchase Details
Similar Homes in the area
Home Values in the Area
Average Home Value in this Area
Purchase History
| Date | Buyer | Sale Price | Title Company |
|---|---|---|---|
| Bowman Carolyn C | $280,500 | None Available | |
| Bowers Elizabeth | -- | -- | |
| Bowers Elizabeth | $218,000 | -- |
Property History
| Date | Event | Price | Change | Sq Ft Price |
|---|---|---|---|---|
| 09/23/2015 09/23/15 | Sold | $280,500 | -3.3% | $138 / Sq Ft |
| 07/27/2015 07/27/15 | Pending | -- | -- | -- |
| 07/17/2015 07/17/15 | For Sale | $290,000 | -- | $143 / Sq Ft |
Tax History Compared to Growth
Tax History
| Year | Tax Paid | Tax Assessment Tax Assessment Total Assessment is a certain percentage of the fair market value that is determined by local assessors to be the total taxable value of land and additions on the property. | Land | Improvement |
|---|---|---|---|---|
| 2023 | $1,970 | $330,600 | $44,700 | $285,900 |
| 2022 | $1,937 | $330,600 | $0 | $0 |
| 2021 | $1,937 | $330,600 | $0 | $0 |
| 2020 | $1,788 | $283,800 | $0 | $0 |
| 2019 | $1,788 | $283,800 | $0 | $0 |
| 2018 | $1,788 | $283,800 | $0 | $0 |
| 2017 | $1,788 | $267,000 | $0 | $0 |
| 2016 | $1,856 | $267,000 | $0 | $0 |
| 2015 | $1,856 | $267,000 | $0 | $0 |
| 2014 | $1,856 | $267,000 | $0 | $0 |
Agents Affiliated with this Home
-
Stephen Duncan
S
Seller's Agent in 2015
Stephen Duncan
Allen Tate/Beverly-Hanks Asheville-Downtown
(828) 254-7221
2 in this area
87 Total Sales
-
Cindy Donohoo

Buyer's Agent in 2015
Cindy Donohoo
Donohoo Group, LLC
(828) 658-3089
13 Total Sales
Map
Source: Canopy MLS (Canopy Realtor® Association)
MLS Number: CARNCM589620
APN: 9653-88-7222-00000
- 42 Virginia Commons Dr
- 45 Virginia Commons Dr
- 701 Olde Covington Way Unit G701
- 5 Fieldtop Ln
- 17 Mallory Meadows Ct
- 22 Hyde Park Place
- 9 Hyde Park Place
- 41 Sunview Cir
- 1013 Baldwin Commons Dr
- 1110 Lynwood Forest Rd
- 1106 Lynwood Forest Rd
- 1215 Pauline Trail Dr
- 1214 Pauline Trail Dr
- 145 Fox Glen Dr
- 17 Fair Oaks Rd
- 7 Pressley Branch Rd
- 117 White Oak Road Extension
- 21 Dogwood Rd
- 76 King Heights Dr
- 70 King Heights Dr
- 10 Springfield Way
- 6 Springfield Way
- 14 Springfield Way
- 8 Amelia Ct
- 25 Whitleigh Ct
- 4 Amelia Ct
- 18 Springfield Way
- 18 Springfield Way Unit 5
- 9 Springfield Way
- 2 Springfield Way
- 7 Amelia Ct
- 26 Whitleigh Ct
- 15 Springfield Way
- 21 Whitleigh Ct
- 5 Springfield Way
- 5 Springfield Way Unit 9
- 11 Whitleigh Ct
- 5 Amelia Ct
- 19 Springfield Way
- 24 Whitleigh Ct
