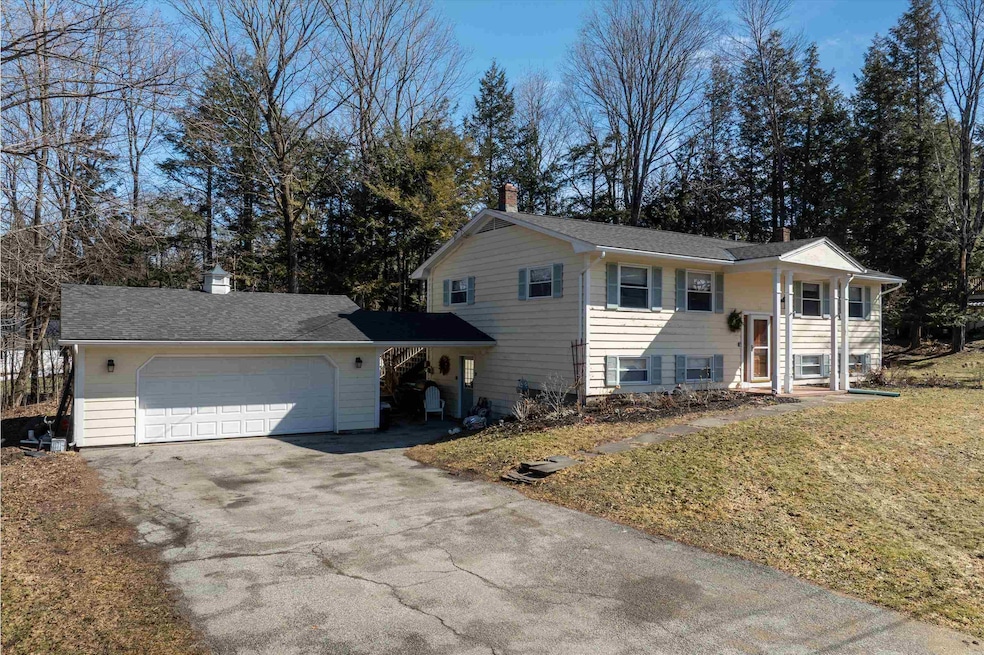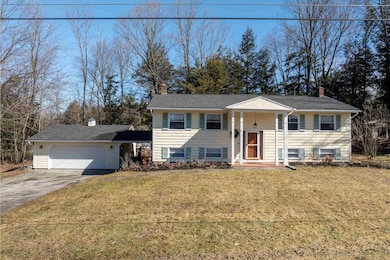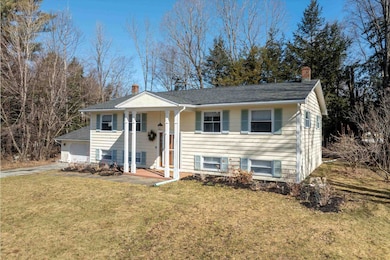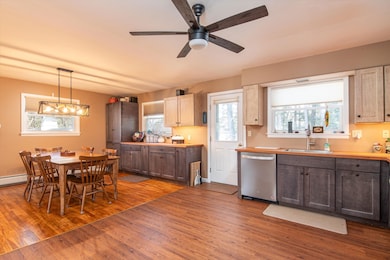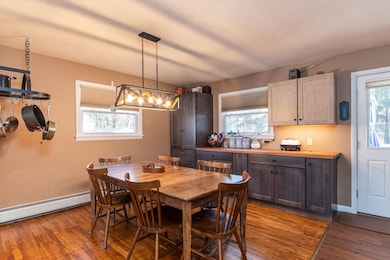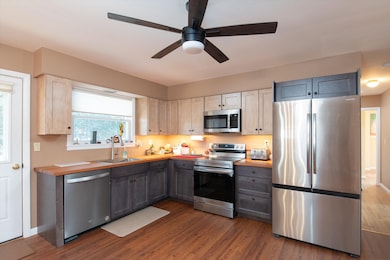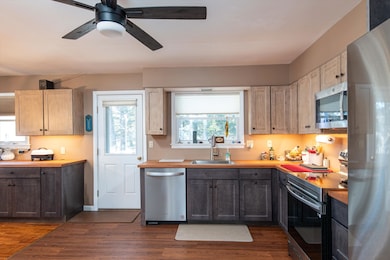10 Spruce Ln Barre, VT 05641
North Barre NeighborhoodEstimated payment $2,850/month
Highlights
- Deck
- Wood Flooring
- Recessed Lighting
- Raised Ranch Architecture
- Den
- Laundry Room
About This Home
Act now - price reduced to $459,900 and updates continue to roll in! This Barre Town raised ranch is a must-see for buyers wanting space, style, and move-in-ready ease. Nestled on a serene street with mature trees, this home combines updated comfort with flexible living. Inside, the bright open layout welcomes you with hardwood floors, recessed lighting, and a refreshed kitchen featuring new modern cabinets and new appliances. Three generous bedrooms and a full bath round out the main level. Downstairs, a fully finished lower level adds a 26-ft family room, 18-ft office, three-quarter bath, and full laundry room. Summer updates include new attic insulation, upgraded flooring, added bifold doors, and continued fresh paint. A private backyard, oversized deck, detached 2-car garage, and paved drive complete the picture. Just minutes from shopping, dining, and major routes. With $60K in updates completed, this home delivers unbeatable value and peace of mind. Don’t miss your window!
Listing Agent
EXP Realty Brokerage Phone: 802-557-1619 License #082.0134118 Listed on: 03/20/2025

Home Details
Home Type
- Single Family
Est. Annual Taxes
- $5,752
Year Built
- Built in 1965
Lot Details
- 0.41 Acre Lot
- Level Lot
- Property is zoned Residential High Density
Parking
- 2 Car Garage
- 1 to 5 Parking Spaces
Home Design
- Raised Ranch Architecture
- Block Foundation
- Wood Frame Construction
Interior Spaces
- Property has 2 Levels
- Recessed Lighting
- Blinds
- Family Room
- Dining Room
- Den
- Fire and Smoke Detector
Kitchen
- ENERGY STAR Qualified Refrigerator
- Dishwasher
- Disposal
Flooring
- Wood
- Laminate
- Tile
Bedrooms and Bathrooms
- 3 Bedrooms
Laundry
- Laundry Room
- Dryer
- Washer
Finished Basement
- Heated Basement
- Basement Fills Entire Space Under The House
- Interior Basement Entry
Accessible Home Design
- Accessible Full Bathroom
- Kitchen has a 60 inch turning radius
Outdoor Features
- Deck
Schools
- Barre Town Elementary & Middle Sch
- Spaulding High School
Utilities
- Dehumidifier
- Vented Exhaust Fan
- Baseboard Heating
- Phone Available
Map
Home Values in the Area
Average Home Value in this Area
Tax History
| Year | Tax Paid | Tax Assessment Tax Assessment Total Assessment is a certain percentage of the fair market value that is determined by local assessors to be the total taxable value of land and additions on the property. | Land | Improvement |
|---|---|---|---|---|
| 2024 | $6,738 | $279,800 | $45,000 | $234,800 |
| 2023 | $3,397 | $279,800 | $45,000 | $234,800 |
| 2022 | $5,436 | $279,800 | $45,000 | $234,800 |
| 2021 | $5,437 | $279,800 | $45,000 | $234,800 |
| 2020 | $4,178 | $159,420 | $41,500 | $117,920 |
| 2019 | $3,889 | $159,420 | $41,500 | $117,920 |
| 2018 | $3,749 | $159,420 | $41,500 | $117,920 |
| 2017 | $2,071 | $159,420 | $41,500 | $117,920 |
| 2016 | $3,717 | $159,420 | $41,500 | $117,920 |
Property History
| Date | Event | Price | List to Sale | Price per Sq Ft | Prior Sale |
|---|---|---|---|---|---|
| 10/17/2025 10/17/25 | Price Changed | $449,000 | -2.4% | $191 / Sq Ft | |
| 09/03/2025 09/03/25 | Price Changed | $459,900 | -4.2% | $196 / Sq Ft | |
| 03/20/2025 03/20/25 | For Sale | $480,000 | +21.5% | $204 / Sq Ft | |
| 04/26/2024 04/26/24 | Sold | $395,000 | 0.0% | $307 / Sq Ft | View Prior Sale |
| 03/21/2024 03/21/24 | Pending | -- | -- | -- | |
| 02/05/2024 02/05/24 | For Sale | $395,000 | -- | $307 / Sq Ft |
Purchase History
| Date | Type | Sale Price | Title Company |
|---|---|---|---|
| Interfamily Deed Transfer | -- | -- |
Source: PrimeMLS
MLS Number: 5032796
APN: 039-012-12525
- 338 Hill St
- 11 E Balsam Dr
- 18 Meadowcrest Ln
- 26 Woodland Dr
- 6 Countryside Dr
- 3 Countryside Dr
- 23 Lisa Dr
- 49 Cassie St
- 18 Webster St
- 49 Hill St
- 109 Cassie St
- 29 Payton Ln
- 36 Birch St
- 91 Tremont St
- 48 Perry St
- 10 Camels Hump Dr
- 0 Maplewood Ave Unit 5049681
- 32 Jefferson St
- 24 Jefferson St
- 41 Brooklyn St
- 16 Mount Vernon Place Unit 3
- 16 Mount Vernon Place Unit 3
- 7 Mount St Unit 1
- 160 S Main St Unit 1
- 162 S Main St
- 69 S Main St Unit 2
- 42 Johnson St Unit 3
- 54 Wellington St Unit 2
- 185 N Main St Unit 2
- 75 Prospect St Unit 75-6
- 75 Prospect St Unit 75-6
- 56 Long St Unit 4
- 91 Summer St Unit A
- 44 Granite St Unit 9
- 386 N Main St Unit 5
- 4 Blackwell St
- 15 Third St Unit 1st Floor
- 69 Ivan Dr
- 82 Ivan Dr
- 529 Cutler Corner Rd
