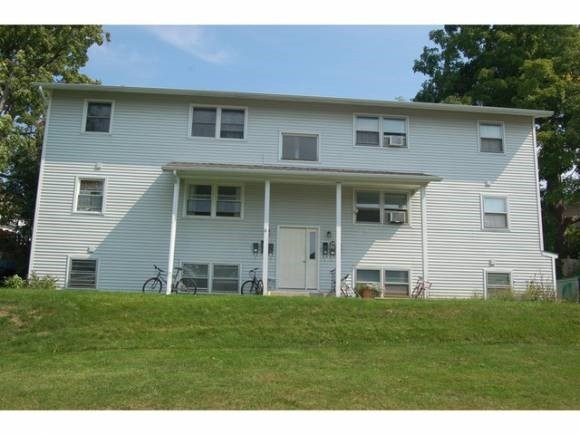
10 Spruce St Unit 2A Burlington, VT 05401
South End NeighborhoodEstimated Value: $192,000 - $230,000
Highlights
- Baseboard Heating
- Carpet
- Maintained Community
About This Home
As of November 2012Neat, clean and affordable 2 bed, 1 bath flat in a small 6-unit building in a great location just 4 blocks off Main Street. Newer appliances and thermal windows. Priced at recent appraisal. Don't wait on this one!
Last Agent to Sell the Property
Matthew Kaseta
Coldwell Banker Hickok and Boardman License #082.0063210 Listed on: 09/13/2012

Property Details
Home Type
- Condominium
Est. Annual Taxes
- $2,155
Year Built
- Built in 1970
HOA Fees
Home Design
- Concrete Foundation
- Slab Foundation
- Shingle Roof
- Vinyl Siding
Interior Spaces
- 672 Sq Ft Home
- 1-Story Property
- Gas Range
Flooring
- Carpet
- Vinyl
Bedrooms and Bathrooms
- 2 Bedrooms
- 1 Full Bathroom
Home Security
Parking
- 1 Car Parking Space
- Paved Parking
Schools
- Assigned Elementary School
- Burlington High School
Utilities
- Baseboard Heating
- Natural Gas Water Heater
Community Details
Overview
- Hillside Condominiums
- Maintained Community
Pet Policy
- Pets Allowed
Security
- Fire and Smoke Detector
Similar Homes in Burlington, VT
Home Values in the Area
Average Home Value in this Area
Property History
| Date | Event | Price | Change | Sq Ft Price |
|---|---|---|---|---|
| 11/20/2012 11/20/12 | Sold | $95,000 | -12.0% | $141 / Sq Ft |
| 10/01/2012 10/01/12 | Pending | -- | -- | -- |
| 09/13/2012 09/13/12 | For Sale | $108,000 | -- | $161 / Sq Ft |
Tax History Compared to Growth
Tax History
| Year | Tax Paid | Tax Assessment Tax Assessment Total Assessment is a certain percentage of the fair market value that is determined by local assessors to be the total taxable value of land and additions on the property. | Land | Improvement |
|---|---|---|---|---|
| 2024 | $2,898 | $119,900 | $0 | $119,900 |
| 2023 | $2,533 | $119,900 | $0 | $119,900 |
| 2022 | $2,533 | $119,900 | $0 | $119,900 |
| 2021 | $2,639 | $119,900 | $0 | $119,900 |
| 2020 | $2,600 | $84,500 | $0 | $84,500 |
| 2019 | $2,473 | $84,500 | $0 | $84,500 |
| 2018 | $2,375 | $84,500 | $0 | $84,500 |
| 2017 | $2,251 | $84,500 | $0 | $84,500 |
| 2016 | $2,199 | $84,500 | $0 | $84,500 |
Agents Affiliated with this Home
-

Seller's Agent in 2012
Matthew Kaseta
Coldwell Banker Hickok and Boardman
(802) 503-5733
-
Karin Ericson
K
Buyer's Agent in 2012
Karin Ericson
KW Vermont
(802) 363-3632
1 Total Sale
Map
Source: PrimeMLS
MLS Number: 4186468
APN: (035) 049-4-072-002
- 197 S Winooski Ave Unit 4
- 193 St Paul Unit 101
- 193 St Paul Unit 205
- 52 Cliff St
- 204 S Union St Unit 2
- 59 Catherine St
- 161 St Paul St Unit 1
- 161 St Paul St Unit 302
- 103-105 Hayward St
- 512-514 Saint Paul St
- 316 S Willard St
- 131 Main St Unit 210
- 131 Main St Unit 2A-1
- 131 Main St Unit 509
- 84 Charlotte St
- 103 Caroline St
- 288 Main St Unit A4
- 115 Caroline St
- 230 College St Unit 12
- 46 & TBD Chittenden Dr
