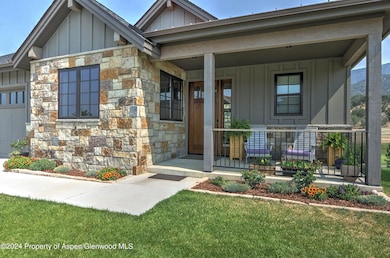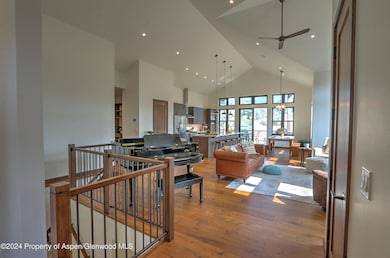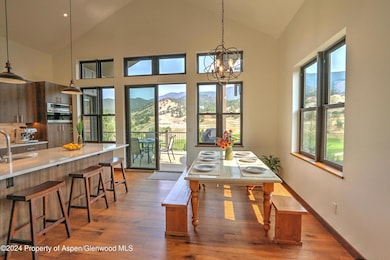
10 Stag Ct New Castle, CO 81647
New Castle NeighborhoodHighlights
- On Golf Course
- Sauna
- Main Floor Primary Bedroom
- Fitness Center
- Green Building
- Hydromassage or Jetted Bathtub
About This Home
As of July 2025Discover your dream home in the exclusive Lakota Canyon Ranch community, perched over the 10th hole on a private cul-de-sac. This stunning, custom-built home includes 4 spacious bedrooms and 2.75 luxurious bathrooms. Enjoy serene views from the covered back deck and walk out of the lower level to terraced landscaping and garden beds. The primary suite and one other bedroom and bathroom are located on the main level and two on the walk-out lower level. Bonus features include a sauna, custom woodwork, solid doors and trim, a gas fireplace with stone surround, oversized garage, storage room, and tasteful contemporary finishes throughout. Lakota living includes use of the outdoor pool and workout facility along with golf, parks and trails right out your back door! Call to get inside today!
Last Agent to Sell the Property
The Property Shop Brokerage Phone: (970) 947-9300 License #ER40014669 Listed on: 02/18/2025
Last Buyer's Agent
The Property Shop Brokerage Phone: (970) 947-9300 License #ER40014669 Listed on: 02/18/2025
Home Details
Home Type
- Single Family
Est. Annual Taxes
- $4,179
Year Built
- Built in 2021
Lot Details
- 8,964 Sq Ft Lot
- On Golf Course
- Cul-De-Sac
- South Facing Home
- Sprinkler System
- Landscaped with Trees
- Property is in excellent condition
HOA Fees
- $90 Monthly HOA Fees
Parking
- 2 Car Garage
Home Design
- Frame Construction
- Composition Roof
- Composition Shingle Roof
- Metal Roof
- Wood Siding
- Stone Siding
Interior Spaces
- 3,121 Sq Ft Home
- 2-Story Property
- Gas Fireplace
- Sauna
- Laundry Room
- Property Views
Kitchen
- Range
- Microwave
- Dishwasher
Bedrooms and Bathrooms
- 4 Bedrooms
- Primary Bedroom on Main
- Hydromassage or Jetted Bathtub
Basement
- Walk-Out Basement
- Crawl Space
Utilities
- Forced Air Heating and Cooling System
- Heating System Uses Natural Gas
- Water Rights Not Included
- Water Softener
Additional Features
- Green Building
- Patio
- Mineral Rights Excluded
Listing and Financial Details
- Exclusions: Washer, Dryer
- Assessor Parcel Number 212329405028
- Seller Concessions Not Offered
Community Details
Overview
- Association fees include management, sewer
- Lakota Canyon Ranch Subdivision
Recreation
- Fitness Center
Security
- Resident Manager or Management On Site
Ownership History
Purchase Details
Home Financials for this Owner
Home Financials are based on the most recent Mortgage that was taken out on this home.Purchase Details
Similar Homes in New Castle, CO
Home Values in the Area
Average Home Value in this Area
Purchase History
| Date | Type | Sale Price | Title Company |
|---|---|---|---|
| Special Warranty Deed | $52,500 | Land Title Guarantee Co | |
| Warranty Deed | $48,000 | Title Company Of The Rockies |
Mortgage History
| Date | Status | Loan Amount | Loan Type |
|---|---|---|---|
| Open | $585,000 | New Conventional | |
| Closed | $585,000 | Construction |
Property History
| Date | Event | Price | Change | Sq Ft Price |
|---|---|---|---|---|
| 07/15/2025 07/15/25 | Sold | $1,250,000 | -3.5% | $401 / Sq Ft |
| 05/16/2025 05/16/25 | Price Changed | $1,295,000 | -4.1% | $415 / Sq Ft |
| 04/05/2025 04/05/25 | Price Changed | $1,350,000 | -3.2% | $433 / Sq Ft |
| 02/18/2025 02/18/25 | For Sale | $1,395,000 | +11.6% | $447 / Sq Ft |
| 02/15/2025 02/15/25 | Off Market | $1,250,000 | -- | -- |
| 08/05/2024 08/05/24 | For Sale | $1,395,000 | +2557.1% | $447 / Sq Ft |
| 11/26/2019 11/26/19 | Sold | $52,500 | -12.4% | -- |
| 11/09/2019 11/09/19 | Pending | -- | -- | -- |
| 06/03/2019 06/03/19 | For Sale | $59,900 | -- | -- |
Tax History Compared to Growth
Tax History
| Year | Tax Paid | Tax Assessment Tax Assessment Total Assessment is a certain percentage of the fair market value that is determined by local assessors to be the total taxable value of land and additions on the property. | Land | Improvement |
|---|---|---|---|---|
| 2024 | $4,179 | $60,300 | $6,380 | $53,920 |
| 2023 | $4,179 | $60,300 | $6,380 | $53,920 |
| 2022 | $2,755 | $41,510 | $3,650 | $37,860 |
| 2021 | $571 | $7,770 | $3,750 | $4,020 |
| 2020 | $743 | $11,030 | $11,030 | $0 |
| 2019 | $716 | $11,030 | $11,030 | $0 |
| 2018 | $814 | $12,420 | $12,420 | $0 |
| 2017 | $662 | $11,660 | $11,660 | $0 |
| 2016 | $416 | $7,770 | $7,770 | $0 |
| 2015 | $363 | $7,330 | $7,330 | $0 |
| 2014 | -- | $2,170 | $2,170 | $0 |
Agents Affiliated with this Home
-
Amy Luetke

Seller's Agent in 2025
Amy Luetke
The Property Shop
(970) 947-9300
52 in this area
215 Total Sales
-
R
Seller's Agent in 2019
Roger Proffitt
ERA New Age
Map
Source: Aspen Glenwood MLS
MLS Number: 184941
APN: R044980
- 30 Stag Ct
- 29 Stag Ct
- 571 Deer Valley Dr
- 420 Deer Valley Dr
- 21 Mary's Way Unit Lot 67
- 281 Deer Valley Dr
- 491 Deer Valley Dr
- 540 Deer Valley Dr
- 41 Whitetail Dr
- 24 Deer Valley Dr
- 37 White Feather Dr
- 861 Ute Cir
- 70 Spur Dr
- 12 Marys Way
- 152 Blackhawk Dr
- 279 Whitehorse Dr
- 249 Whitehorse Dr
- 168 Blackhawk Dr
- 198 Blackhawk Dr
- 329 Faas Ranch Rd






