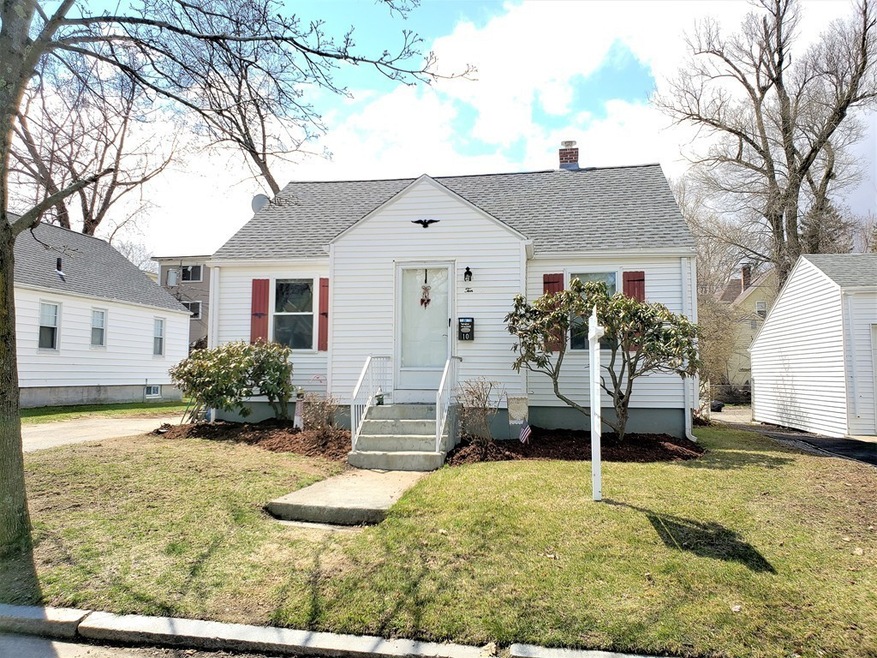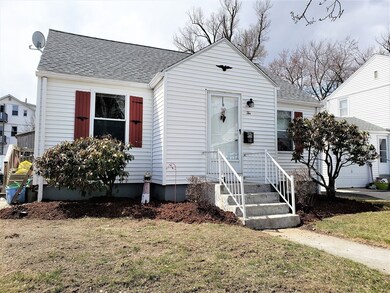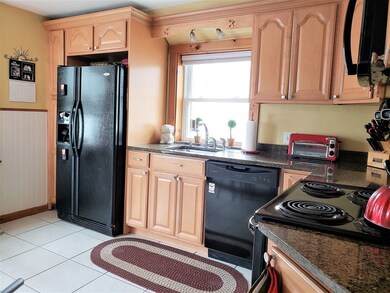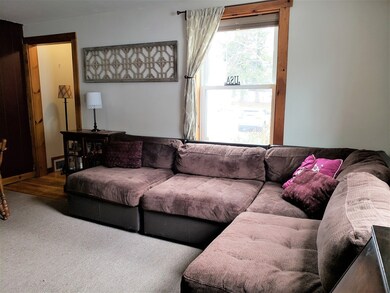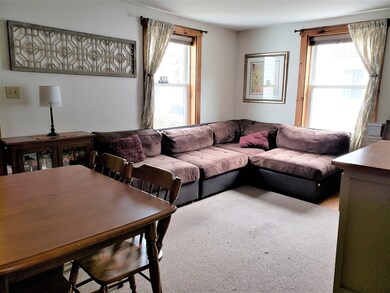
10 Standish St Worcester, MA 01604
Grafton Hill NeighborhoodHighlights
- Cape Cod Architecture
- Wood Flooring
- Shops
- Property is near public transit
- Main Floor Primary Bedroom
- Forced Air Heating System
About This Home
As of October 2023~ Adorable, cozy cape in great commuter location! ~ Many recent updates make this home move-in ready at a great price! ~ Newer roof shingles, water heater and windows ~ Renovated kitchen with maple cabinets and granite countertops ~ A nicely tiled bathroom, living/dining combo, and two bedrooms complete the first floor ~ Large bedroom upstairs offers many options for families, hobbies, or in-home office ~ Great flat, level yard perfect for entertaining ~ Don't miss out on this one! ~
Home Details
Home Type
- Single Family
Est. Annual Taxes
- $2,789
Year Built
- Built in 1945
Lot Details
- 4,792 Sq Ft Lot
- Level Lot
- Property is zoned RG-5
Home Design
- 1,116 Sq Ft Home
- Cape Cod Architecture
- Frame Construction
- Shingle Roof
- Concrete Perimeter Foundation
Kitchen
- Range
- Microwave
- Dishwasher
Flooring
- Wood
- Carpet
- Tile
Bedrooms and Bathrooms
- 3 Bedrooms
- Primary Bedroom on Main
- 1 Full Bathroom
Basement
- Basement Fills Entire Space Under The House
- Laundry in Basement
Parking
- 2 Car Parking Spaces
- Off-Street Parking
Location
- Property is near public transit
- Property is near schools
Utilities
- No Cooling
- Forced Air Heating System
- 1 Heating Zone
- 100 Amp Service
Listing and Financial Details
- Assessor Parcel Number M:18 B:022 L:00011,1780663
Community Details
Amenities
- Shops
Recreation
- Bike Trail
Ownership History
Purchase Details
Home Financials for this Owner
Home Financials are based on the most recent Mortgage that was taken out on this home.Purchase Details
Home Financials for this Owner
Home Financials are based on the most recent Mortgage that was taken out on this home.Purchase Details
Similar Homes in Worcester, MA
Home Values in the Area
Average Home Value in this Area
Purchase History
| Date | Type | Sale Price | Title Company |
|---|---|---|---|
| Foreclosure Deed | $185,000 | -- | |
| Deed | $169,900 | -- | |
| Deed | $80,000 | -- |
Mortgage History
| Date | Status | Loan Amount | Loan Type |
|---|---|---|---|
| Open | $323,000 | Purchase Money Mortgage | |
| Closed | $74,900 | New Conventional | |
| Closed | $138,000 | Stand Alone Refi Refinance Of Original Loan | |
| Closed | $148,000 | Purchase Money Mortgage | |
| Closed | $37,000 | No Value Available | |
| Previous Owner | $167,268 | No Value Available | |
| Previous Owner | $167,272 | Purchase Money Mortgage |
Property History
| Date | Event | Price | Change | Sq Ft Price |
|---|---|---|---|---|
| 10/20/2023 10/20/23 | Sold | $340,000 | +6.3% | $312 / Sq Ft |
| 09/22/2023 09/22/23 | Pending | -- | -- | -- |
| 09/20/2023 09/20/23 | For Sale | $319,900 | +64.1% | $293 / Sq Ft |
| 06/12/2018 06/12/18 | Sold | $194,900 | +2.6% | $175 / Sq Ft |
| 04/23/2018 04/23/18 | Pending | -- | -- | -- |
| 04/18/2018 04/18/18 | For Sale | $189,900 | -- | $170 / Sq Ft |
Tax History Compared to Growth
Tax History
| Year | Tax Paid | Tax Assessment Tax Assessment Total Assessment is a certain percentage of the fair market value that is determined by local assessors to be the total taxable value of land and additions on the property. | Land | Improvement |
|---|---|---|---|---|
| 2025 | $4,142 | $314,000 | $97,900 | $216,100 |
| 2024 | $3,619 | $263,200 | $97,900 | $165,300 |
| 2023 | $3,457 | $241,100 | $85,100 | $156,000 |
| 2022 | $3,155 | $207,400 | $68,100 | $139,300 |
| 2021 | $2,945 | $180,900 | $54,500 | $126,400 |
| 2020 | $2,921 | $171,800 | $54,500 | $117,300 |
| 2019 | $2,776 | $154,200 | $49,000 | $105,200 |
| 2018 | $2,789 | $147,500 | $49,000 | $98,500 |
| 2017 | $2,656 | $138,200 | $49,000 | $89,200 |
| 2016 | $2,589 | $125,600 | $36,400 | $89,200 |
| 2015 | $2,521 | $125,600 | $36,400 | $89,200 |
| 2014 | $2,454 | $125,600 | $36,400 | $89,200 |
Agents Affiliated with this Home
-
W
Seller's Agent in 2023
Whitney Shaw
Shaw Realty Inc.
-
E
Buyer's Agent in 2023
Elaine Evans Group
RE/MAX
-
Michelle Sikes
M
Seller's Agent in 2018
Michelle Sikes
Abode Real Estate
(508) 864-7840
1 in this area
8 Total Sales
-
Mary Gale

Buyer's Agent in 2018
Mary Gale
Re/Max Vision
(508) 783-5767
16 Total Sales
Map
Source: MLS Property Information Network (MLS PIN)
MLS Number: 72311307
APN: WORC-000018-000022-000011
- 24 Puritan Ave
- 94 Hamilton St
- 179 Hamilton St
- 165 Ingleside Ave
- 10 Almont Ave
- LOT 2 Cohasset St
- 23 Clarendon St
- 31 Chrome St
- 15 Roath St
- 27 Inverness Ave
- 247 Pilgrim Ave
- 254 Pilgrim Ave
- 5 Acton St
- 18 Massasoit Rd Unit B
- 15 Houghton St Unit 8
- 18 Gordon St
- 8 Chrome St
- 8 Lamar Ave
- 42 Houghton St
- 10 Ashwood St
