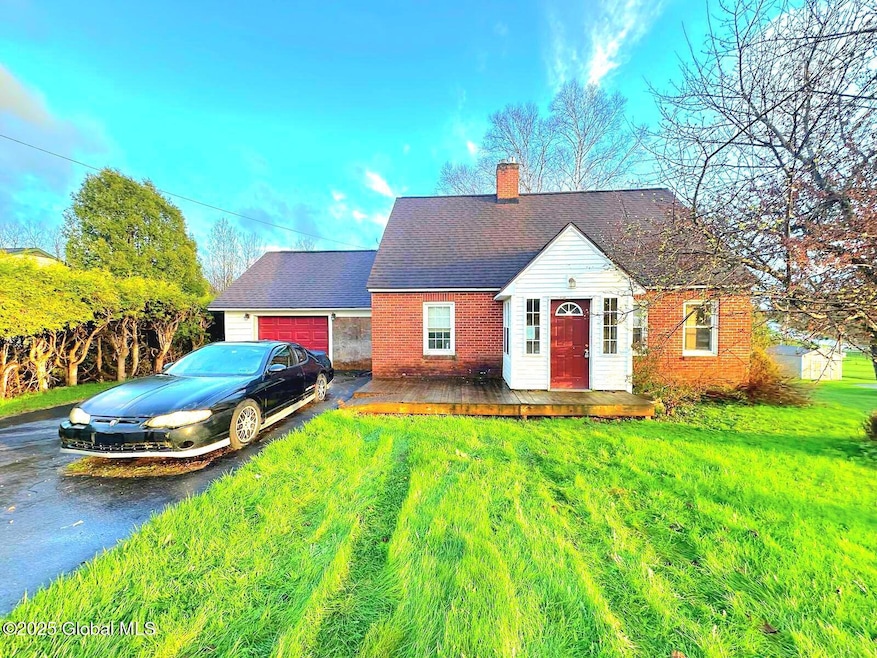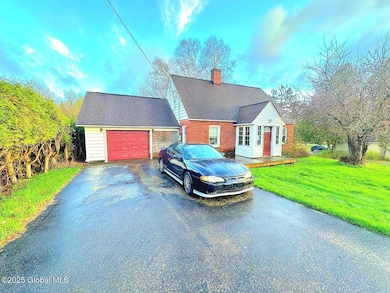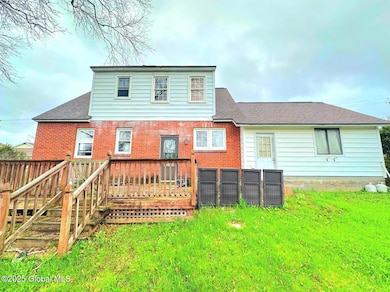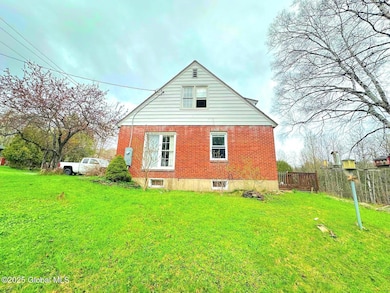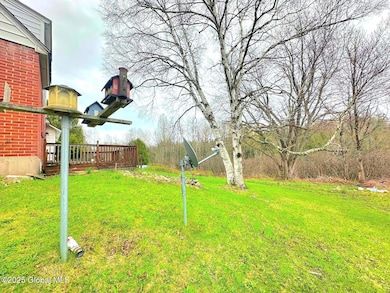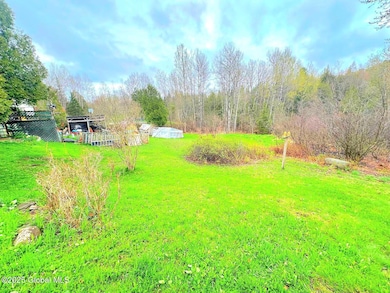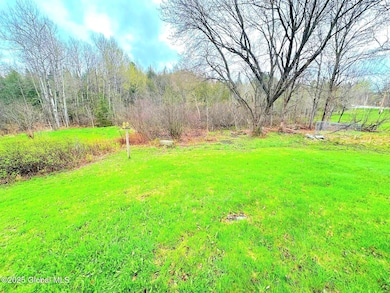
PENDING
$9K PRICE DROP
10 Stetson Rd Tupper Lake, NY 12986
Estimated payment $1,209/month
Total Views
4,580
3
Beds
2
Baths
1,296
Sq Ft
$123
Price per Sq Ft
Highlights
- Cape Cod Architecture
- Porch
- Cooling System Mounted In Outer Wall Opening
- No HOA
- 1 Car Attached Garage
- Living Room
About This Home
Welcome To 10 Stetson Rd - Located In The Heart Of Tupper Lake.This Parcel Features:A Classic Cape Cod With High Curb AppealA Versatile Location Adjacent To The Tupper Lake Health CenterA First Floor BedroomMunicipal Water And SewerAnd Much More!While The Property Requires Some Improvements, It Presents An Outstanding Opportunity To Create Something Truly Remarkable. Whether You're An Investor Or A Homeowner With A Vision, This Is Your Chance To Secure A Distinctive Parcel In A Sought-After Location. A Rehab Loan May Be Applicable. Owner Financing Available.
Home Details
Home Type
- Single Family
Est. Annual Taxes
- $4,063
Year Built
- Built in 1952
Parking
- 1 Car Attached Garage
- Driveway
Home Design
- Cape Cod Architecture
- Brick Exterior Construction
- Shingle Roof
Interior Spaces
- 1,296 Sq Ft Home
- Living Room
- Dining Room
- Basement Fills Entire Space Under The House
Kitchen
- Range
- Microwave
Bedrooms and Bathrooms
- 3 Bedrooms
- Bathroom on Main Level
- 2 Full Bathrooms
Utilities
- Cooling System Mounted In Outer Wall Opening
- Electric Baseboard Heater
Additional Features
- Porch
- 0.41 Acre Lot
Community Details
- No Home Owners Association
Listing and Financial Details
- Assessor Parcel Number 162089 490.83-1-2
Map
Create a Home Valuation Report for This Property
The Home Valuation Report is an in-depth analysis detailing your home's value as well as a comparison with similar homes in the area
Home Values in the Area
Average Home Value in this Area
Tax History
| Year | Tax Paid | Tax Assessment Tax Assessment Total Assessment is a certain percentage of the fair market value that is determined by local assessors to be the total taxable value of land and additions on the property. | Land | Improvement |
|---|---|---|---|---|
| 2024 | $4,756 | $130,100 | $15,800 | $114,300 |
| 2023 | $3,784 | $130,100 | $15,800 | $114,300 |
| 2022 | $3,582 | $130,100 | $15,800 | $114,300 |
| 2021 | $3,496 | $130,100 | $15,800 | $114,300 |
| 2020 | $3,929 | $130,100 | $15,800 | $114,300 |
| 2019 | $3,871 | $130,100 | $15,800 | $114,300 |
| 2018 | $3,311 | $130,100 | $15,800 | $114,300 |
| 2017 | $3,109 | $130,100 | $15,800 | $114,300 |
| 2016 | $3,028 | $130,100 | $22,900 | $107,200 |
| 2015 | -- | $130,100 | $22,900 | $107,200 |
| 2014 | -- | $130,100 | $22,900 | $107,200 |
Source: Public Records
Property History
| Date | Event | Price | Change | Sq Ft Price |
|---|---|---|---|---|
| 06/09/2025 06/09/25 | Pending | -- | -- | -- |
| 05/16/2025 05/16/25 | Price Changed | $159,900 | -5.4% | $123 / Sq Ft |
| 05/09/2025 05/09/25 | For Sale | $169,000 | +25.2% | $130 / Sq Ft |
| 08/12/2023 08/12/23 | Off Market | $135,000 | -- | -- |
| 08/12/2023 08/12/23 | Off Market | $116,500 | -- | -- |
| 05/03/2016 05/03/16 | Sold | $135,000 | -3.2% | $105 / Sq Ft |
| 10/16/2015 10/16/15 | Pending | -- | -- | -- |
| 10/16/2015 10/16/15 | For Sale | $139,500 | +19.7% | $108 / Sq Ft |
| 12/28/2012 12/28/12 | Sold | $116,500 | -13.7% | $90 / Sq Ft |
| 06/25/2012 06/25/12 | Pending | -- | -- | -- |
| 06/25/2012 06/25/12 | For Sale | $135,000 | -- | $105 / Sq Ft |
Source: Global MLS
Purchase History
| Date | Type | Sale Price | Title Company |
|---|---|---|---|
| Warranty Deed | $145,000 | None Listed On Document | |
| Referees Deed | $55,001 | Legacy Title | |
| Deed | -- | -- | |
| Deed | $116,500 | Evan Bracy | |
| Deed | $125,000 | Jeremiah Hayes |
Source: Public Records
Mortgage History
| Date | Status | Loan Amount | Loan Type |
|---|---|---|---|
| Previous Owner | $108,000 | Unknown | |
| Previous Owner | $110,675 | Unknown | |
| Previous Owner | $25,000 | Unknown |
Source: Public Records
Similar Homes in Tupper Lake, NY
Source: Global MLS
MLS Number: 202516956
APN: 162089-490-083-0001-002-000-0000
Nearby Homes
- 19 1st St
- 46 Church St
- 95 Wawbeek Ave
- 189 Raquette River Dr
- 19 Marion St
- 1 Off Church St
- 20 Broad St
- 9 Fourth St
- 171 Raquette River Dr
- 2 Mt View Ave
- 63 Wawbeek Ave
- 6 Mclaughlin Ave
- 80 Sunset Ave
- 44 Lakeview Ave
- 52 High St
- 21 Mclaughlin Ave
- 0 Glenwood Ave Unit 172952
- 26 Lakeview Ave
- 57 Stetson Rd
- 171 Park St
