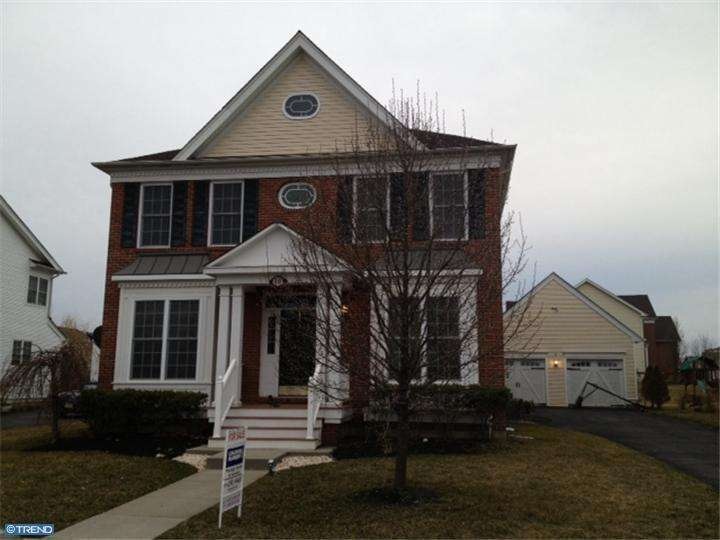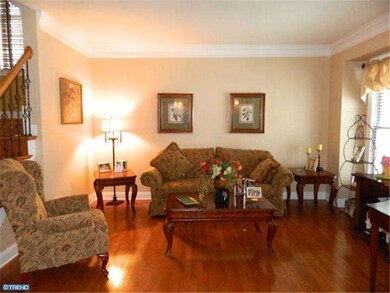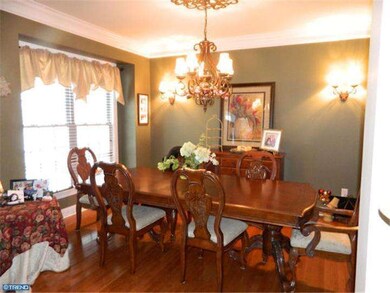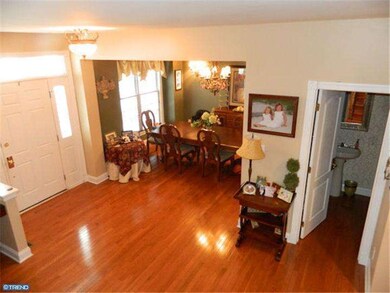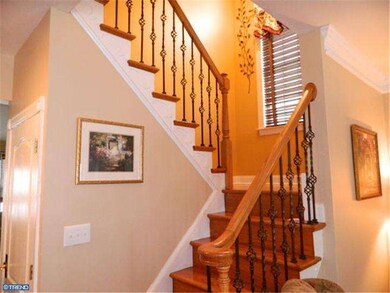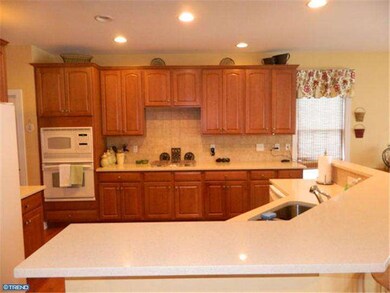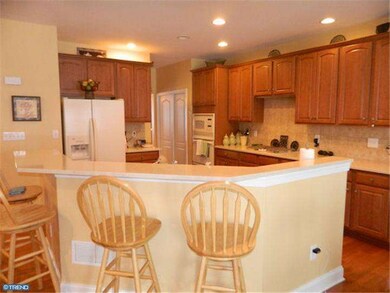
10 Stevenson Ln Chesterfield, NJ 08515
Highlights
- Colonial Architecture
- Attic
- No HOA
- Chesterfield Elementary School Rated A-
- 1 Fireplace
- 2 Car Detached Garage
About This Home
As of November 2015Located in desirable Chesterfield Green,this exceptional expanded Putnam model offers 4 bedrooms, 2 full baths. The home is located in Village Square directly across from the elementary school. Beautiful hardwood floors and 9 ft. ceilings throughout the first floor. The open floor plan which includes formal living room and dining room with crown moldings and sconces.The expanded family room includes a gas fireplace and recessed lighting. The upgraded kitchen features 42" cabinets, recessed lighting, ceramic tile backsplash and silstone counters tops. Dining area has a bay window overlooking a private back yard. The upgraded staircase w/wood risers and steel spindels lead to the second floor with it's nice sized bedrooms. The Master has a tray ceiling, crown moldings, walkin closet and upgraded carpet. All the bedrooms have ceiling fans. Other features include a full finished basement 1/2 bath and a bar area wired for surround sound and a 2 car garage. Conveniently located near shopping and interstate highways
Last Agent to Sell the Property
CB Schiavone & Associates License #9588811 Listed on: 03/25/2013

Home Details
Home Type
- Single Family
Est. Annual Taxes
- $10,669
Year Built
- Built in 2006
Lot Details
- 10,454 Sq Ft Lot
- Property is in good condition
- Property is zoned PVD2
Parking
- 2 Car Detached Garage
- 2 Open Parking Spaces
Home Design
- Colonial Architecture
- Pitched Roof
- Shingle Roof
- Vinyl Siding
Interior Spaces
- 2,666 Sq Ft Home
- Property has 2 Levels
- Ceiling height of 9 feet or more
- Ceiling Fan
- 1 Fireplace
- Family Room
- Living Room
- Dining Room
- Finished Basement
- Basement Fills Entire Space Under The House
- Laundry on upper level
- Attic
Kitchen
- Eat-In Kitchen
- Dishwasher
Bedrooms and Bathrooms
- 4 Bedrooms
- En-Suite Primary Bedroom
- 4 Bathrooms
Schools
- Chesterfield Elementary School
Utilities
- Forced Air Heating and Cooling System
- Heating System Uses Gas
- 100 Amp Service
- Natural Gas Water Heater
Community Details
- No Home Owners Association
- Built by TOLL BROTHERS
- Putnam
Listing and Financial Details
- Tax Lot 00010
- Assessor Parcel Number 07-00202 05-00010
Ownership History
Purchase Details
Home Financials for this Owner
Home Financials are based on the most recent Mortgage that was taken out on this home.Purchase Details
Home Financials for this Owner
Home Financials are based on the most recent Mortgage that was taken out on this home.Purchase Details
Home Financials for this Owner
Home Financials are based on the most recent Mortgage that was taken out on this home.Similar Homes in the area
Home Values in the Area
Average Home Value in this Area
Purchase History
| Date | Type | Sale Price | Title Company |
|---|---|---|---|
| Bargain Sale Deed | $450,000 | Title Evolution | |
| Deed | $431,000 | Title Resources Guaranty Co | |
| Deed | $501,235 | Sterling Title Agency |
Mortgage History
| Date | Status | Loan Amount | Loan Type |
|---|---|---|---|
| Open | $310,000 | New Conventional | |
| Closed | $368,000 | New Conventional | |
| Previous Owner | $405,000 | New Conventional | |
| Previous Owner | $408,500 | New Conventional | |
| Previous Owner | $409,450 | New Conventional | |
| Previous Owner | $321,000 | Unknown | |
| Previous Owner | $275,000 | Unknown | |
| Previous Owner | $215,000 | Stand Alone First | |
| Previous Owner | $161,235 | Fannie Mae Freddie Mac |
Property History
| Date | Event | Price | Change | Sq Ft Price |
|---|---|---|---|---|
| 11/20/2015 11/20/15 | Sold | $450,000 | -4.2% | $169 / Sq Ft |
| 11/07/2015 11/07/15 | Price Changed | $469,900 | 0.0% | $176 / Sq Ft |
| 11/06/2015 11/06/15 | Pending | -- | -- | -- |
| 10/19/2015 10/19/15 | Pending | -- | -- | -- |
| 09/11/2015 09/11/15 | For Sale | $469,900 | +9.0% | $176 / Sq Ft |
| 08/28/2013 08/28/13 | Sold | $431,000 | -2.0% | $162 / Sq Ft |
| 07/17/2013 07/17/13 | Pending | -- | -- | -- |
| 06/27/2013 06/27/13 | Price Changed | $439,900 | -2.2% | $165 / Sq Ft |
| 05/25/2013 05/25/13 | For Sale | $449,900 | 0.0% | $169 / Sq Ft |
| 05/17/2013 05/17/13 | Pending | -- | -- | -- |
| 03/25/2013 03/25/13 | For Sale | $449,900 | -- | $169 / Sq Ft |
Tax History Compared to Growth
Tax History
| Year | Tax Paid | Tax Assessment Tax Assessment Total Assessment is a certain percentage of the fair market value that is determined by local assessors to be the total taxable value of land and additions on the property. | Land | Improvement |
|---|---|---|---|---|
| 2024 | $14,032 | $425,600 | $102,300 | $323,300 |
| 2023 | $14,032 | $425,600 | $102,300 | $323,300 |
| 2022 | $13,155 | $425,600 | $102,300 | $323,300 |
| 2021 | $13,155 | $425,600 | $102,300 | $323,300 |
| 2020 | $13,023 | $425,600 | $102,300 | $323,300 |
| 2019 | $12,857 | $425,600 | $102,300 | $323,300 |
| 2018 | $12,564 | $425,600 | $102,300 | $323,300 |
| 2017 | $12,411 | $425,600 | $102,300 | $323,300 |
| 2016 | $11,951 | $425,600 | $102,300 | $323,300 |
| 2015 | $11,398 | $425,600 | $102,300 | $323,300 |
| 2014 | $10,725 | $425,600 | $102,300 | $323,300 |
Agents Affiliated with this Home
-
Janice Hutchinson

Seller's Agent in 2015
Janice Hutchinson
Hutchinson Homes Real Estate
(609) 658-4900
2 in this area
128 Total Sales
-
Maria Remboski

Buyer's Agent in 2015
Maria Remboski
Keller Williams Premier
(609) 851-3705
29 Total Sales
-
David Schiavone

Seller's Agent in 2013
David Schiavone
CB Schiavone & Associates
(609) 731-1244
24 in this area
253 Total Sales
-
Dominic Picardi

Buyer's Agent in 2013
Dominic Picardi
BHHS Fox & Roach
(609) 937-6838
19 Total Sales
Map
Source: Bright MLS
MLS Number: 1003380458
APN: 07-00202-05-00010
- 1 Stevenson Rd
- 9 Quaker St
- 45 Fenton Ln
- 36 Brookdale Way
- 52 Olivia Way
- 5 Susannah Dr
- 64 Brookdale Way
- 17A Recklesstown Way
- 6 Mountie Ln
- 5 Horseshoe Place
- 77 Old York Rd
- 5 Crosswicks Chesterfield Rd
- 51 Crosswicks Chesterfield Rd
- 248 Bordentown Chesterfield Rd
- 463 Ward Ave
- 10 Hengeli Dr
- 18 Chest-Crosswicks Rd
- 442 Ellisdale Rd
- 438 Ellisdale Rd
- 6 Westbury Ct
