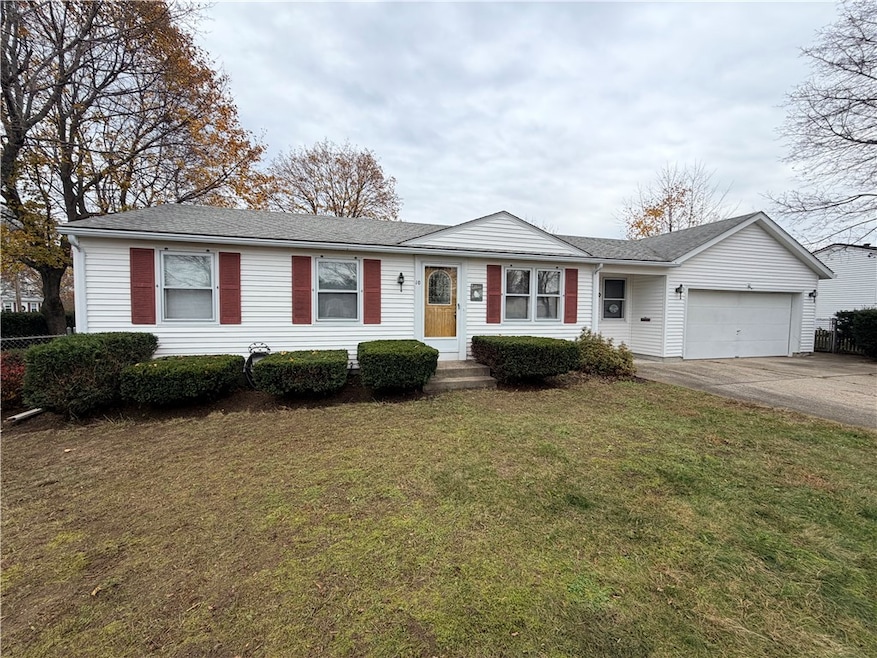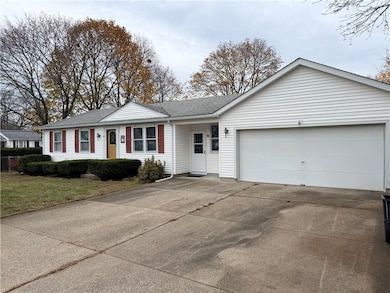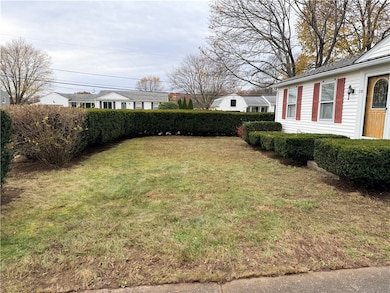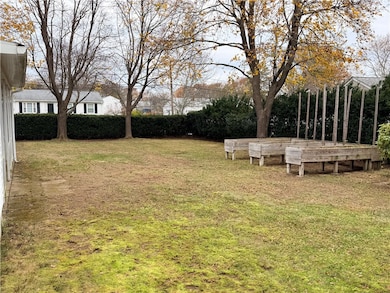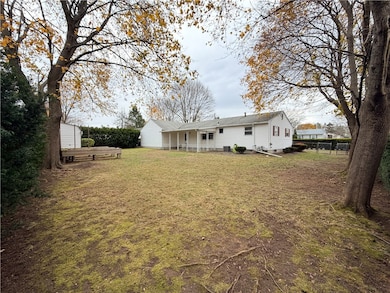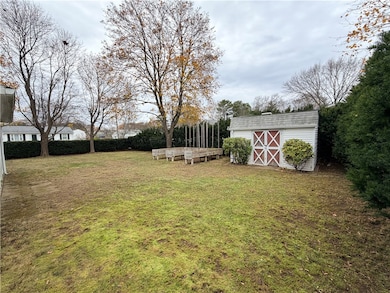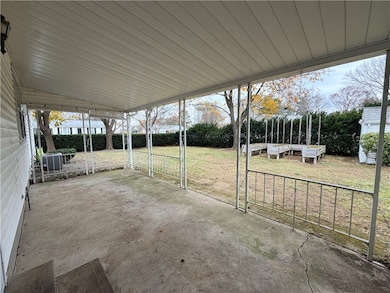10 Stoneham Dr Woonsocket, RI 02895
East Woonsocket NeighborhoodEstimated payment $2,610/month
Highlights
- Wood Flooring
- 2 Car Attached Garage
- Patio
- Corner Lot
- Bathtub with Shower
- Central Heating and Cooling System
About This Home
This charming ranch-style home, cherished by the same family since it was built in 1971, offers a warm and welcoming atmosphere for its new owners. Situated on a spacious lot of over 10,000 square feet, the fenced-in yard provides plenty of privacy for outdoor activities and relaxation. The home boasts modern comforts such as central air conditioning, central heating, an irrigation system to keep the lawn lush, a central vacuum for easy cleaning, and a sump pump that ensures a dry basement. An oversized attached two-car garage offers ample storage and convenience. Meticulously maintained and move-in ready, this lovely property is seeking its next owners to call it home.
Home Details
Home Type
- Single Family
Est. Annual Taxes
- $5,041
Year Built
- Built in 1971
Lot Details
- 10,454 Sq Ft Lot
- Fenced
- Corner Lot
- Sprinkler System
Parking
- 2 Car Attached Garage
- Driveway
Home Design
- Vinyl Siding
- Concrete Perimeter Foundation
Interior Spaces
- 1,452 Sq Ft Home
- 1-Story Property
- Central Vacuum
Kitchen
- Dishwasher
- Trash Compactor
Flooring
- Wood
- Carpet
- Ceramic Tile
Bedrooms and Bathrooms
- 3 Bedrooms
- 1 Full Bathroom
- Bathtub with Shower
Laundry
- Dryer
- Washer
Unfinished Basement
- Basement Fills Entire Space Under The House
- Interior Basement Entry
Outdoor Features
- Patio
- Breezeway
Utilities
- Central Heating and Cooling System
- Heating System Uses Gas
- 100 Amp Service
- Gas Water Heater
- Cable TV Available
Listing and Financial Details
- Tax Lot 75
- Assessor Parcel Number 10STONEHAMDRWOON
Map
Home Values in the Area
Average Home Value in this Area
Tax History
| Year | Tax Paid | Tax Assessment Tax Assessment Total Assessment is a certain percentage of the fair market value that is determined by local assessors to be the total taxable value of land and additions on the property. | Land | Improvement |
|---|---|---|---|---|
| 2025 | $5,041 | $448,900 | $125,100 | $323,800 |
| 2024 | $4,343 | $298,700 | $96,700 | $202,000 |
| 2023 | $4,176 | $298,700 | $96,700 | $202,000 |
| 2022 | $4,176 | $298,700 | $96,700 | $202,000 |
| 2021 | $4,365 | $183,800 | $74,900 | $108,900 |
| 2020 | $4,411 | $183,800 | $74,900 | $108,900 |
| 2018 | $4,426 | $183,800 | $74,900 | $108,900 |
| 2017 | $5,430 | $180,400 | $73,900 | $106,500 |
| 2016 | $5,744 | $180,400 | $73,900 | $106,500 |
| 2015 | $6,599 | $180,400 | $73,900 | $106,500 |
| 2014 | $4,459 | $180,400 | $81,400 | $99,000 |
Property History
| Date | Event | Price | List to Sale | Price per Sq Ft |
|---|---|---|---|---|
| 12/09/2025 12/09/25 | Price Changed | $425,000 | -5.6% | $293 / Sq Ft |
| 12/01/2025 12/01/25 | Price Changed | $449,999 | -4.2% | $310 / Sq Ft |
| 11/12/2025 11/12/25 | For Sale | $469,900 | -- | $324 / Sq Ft |
Purchase History
| Date | Type | Sale Price | Title Company |
|---|---|---|---|
| Warranty Deed | $325,000 | -- | |
| Deed | -- | -- |
Mortgage History
| Date | Status | Loan Amount | Loan Type |
|---|---|---|---|
| Open | $364,000 | Purchase Money Mortgage | |
| Previous Owner | $118,111 | No Value Available | |
| Previous Owner | $119,000 | No Value Available | |
| Previous Owner | $35,000 | No Value Available | |
| Previous Owner | $68,000 | No Value Available |
Source: State-Wide MLS
MLS Number: 1400039
APN: WOON-000061B-000075-000024
- 45 Lemay Rd
- 4 Carnation St
- 20 Nature View Dr
- 727 Mendon Rd
- 25 Nature View Dr
- 365 W Wrentham Rd
- 9 Pebble Cir Unit 9
- 95 Mitris Blvd
- 24 Palmetto Dr Unit 24
- 21 Palmetto Dr Unit 21
- 65 Palmetto Dr Unit 65
- 202 Paine St
- 68 Kenwood St
- 180 Pine Swamp Rd
- 56 Pine Swamp Rd
- 172 Pine Swamp Rd
- 194 Paine St
- 9 Brookfield Ln
- 82 Paine St
- 212 Saint Louis Ave
- 700 Wrentham Rd Unit 2
- 665 Mendon Rd Unit FL2-ID1347759P
- 1037 Cass Ave Unit 1
- 1037 Cass Ave
- 150 W Wrentham Rd
- 210 Highland Corporate Dr
- 927 Elm St Unit 3
- 26 Virginia Ave Unit 1st floor right
- 715 Elm St
- 49 Hebert Ave Unit 3F
- 49 Hebert Ave Unit 2F
- 217 Newland Ave Unit 3
- 508 Elm St Unit FL3-ID1347760P
- 508 Elm St Unit ID1347754P
- 494 Wood Ave Unit 1st FL
- 608 Wood Ave Unit 1
- 100 Mill St
- 102 Mill St Unit 203
- 104 Mill St Unit 103
- 80 Mill St Unit 100
Ask me questions while you tour the home.
