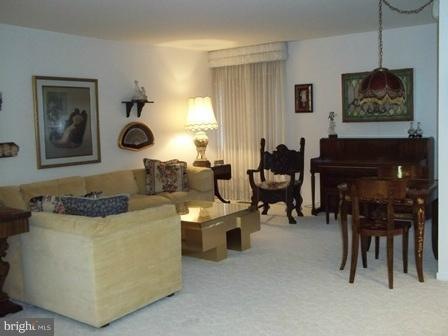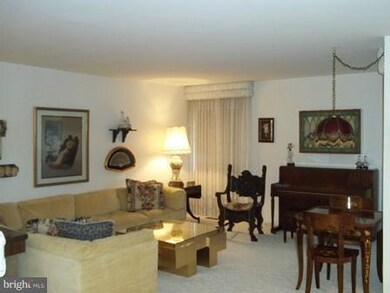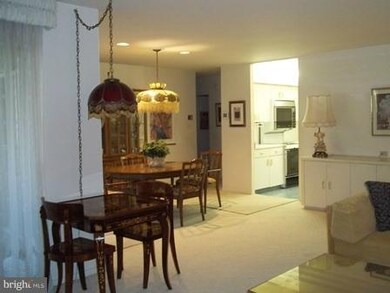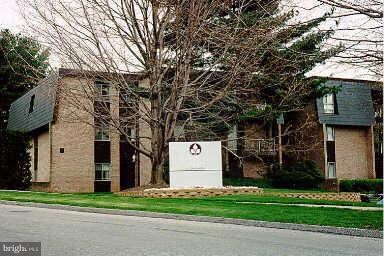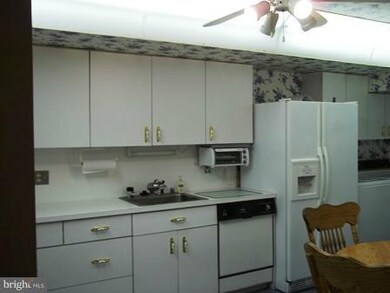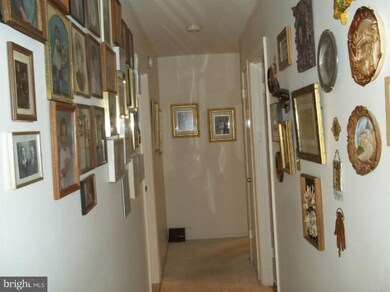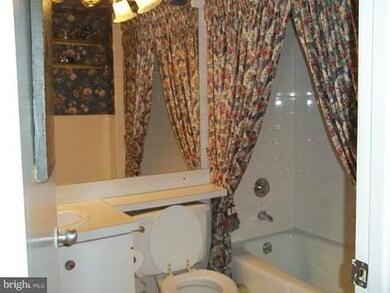
10 Stonehenge Cir Unit 1 Pikesville, MD 21208
Highlights
- Open Floorplan
- Porch
- Living Room
- Community Pool
- Eat-In Kitchen
- Security Service
About This Home
As of August 2012DRASTIC REDUCTION!! Very Spacious 3Br, 2 BA Condo on 1st LVL just steps away from the parking lot to the enclosed sunroom entrance. (Perfect for Buyers looking for no "steps") Full size Washer & Dryer, Eat-in Kit, Enormous Master BR, unbelievable Closets space ,storage & separate locker. Parquet foyer (parquet may be under carpet) Enjoy the wonderful inclosed Sunrm with sliding windows & doors.
Last Agent to Sell the Property
Dolores Rosoff
Berkshire Hathaway HomeServices Homesale Realty Listed on: 03/26/2012
Property Details
Home Type
- Condominium
Est. Annual Taxes
- $2,304
Year Built
- Built in 1966
HOA Fees
- $364 Monthly HOA Fees
Home Design
- Brick Exterior Construction
Interior Spaces
- Property has 1 Level
- Open Floorplan
- Window Treatments
- Living Room
- Dining Room
Kitchen
- Eat-In Kitchen
- Stove
- Ice Maker
- Dishwasher
- Disposal
Bedrooms and Bathrooms
- 3 Main Level Bedrooms
- En-Suite Primary Bedroom
- 2 Full Bathrooms
Laundry
- Dryer
- Washer
Parking
- Handicap Parking
- Unassigned Parking
Utilities
- Forced Air Heating and Cooling System
- Heating System Uses Natural Gas
- Natural Gas Water Heater
Additional Features
- Porch
- Property is in very good condition
Listing and Financial Details
- Assessor Parcel Number 04031900013434
Community Details
Overview
- Association fees include heat, lawn care front, lawn maintenance, management, insurance, pool(s), snow removal, trash, water
- Low-Rise Condominium
- Stevenson Villag Community
- Stevenson Village Subdivision
Amenities
- Common Area
- Community Storage Space
Recreation
- Community Pool
Pet Policy
- No Pets Allowed
Security
- Security Service
Ownership History
Purchase Details
Home Financials for this Owner
Home Financials are based on the most recent Mortgage that was taken out on this home.Purchase Details
Purchase Details
Similar Homes in the area
Home Values in the Area
Average Home Value in this Area
Purchase History
| Date | Type | Sale Price | Title Company |
|---|---|---|---|
| Deed | $117,000 | King Title Company Inc | |
| Deed | $110,000 | -- | |
| Deed | $95,000 | -- |
Property History
| Date | Event | Price | Change | Sq Ft Price |
|---|---|---|---|---|
| 05/23/2025 05/23/25 | For Sale | $325,831 | +178.5% | $213 / Sq Ft |
| 08/13/2012 08/13/12 | Sold | $117,000 | -9.9% | $77 / Sq Ft |
| 06/25/2012 06/25/12 | Pending | -- | -- | -- |
| 06/19/2012 06/19/12 | Price Changed | $129,900 | -7.1% | $85 / Sq Ft |
| 04/24/2012 04/24/12 | Price Changed | $139,900 | -12.5% | $92 / Sq Ft |
| 03/26/2012 03/26/12 | For Sale | $159,900 | -- | $105 / Sq Ft |
Tax History Compared to Growth
Tax History
| Year | Tax Paid | Tax Assessment Tax Assessment Total Assessment is a certain percentage of the fair market value that is determined by local assessors to be the total taxable value of land and additions on the property. | Land | Improvement |
|---|---|---|---|---|
| 2025 | $2,955 | $155,000 | $40,000 | $115,000 |
| 2024 | $2,955 | $153,333 | $0 | $0 |
| 2023 | $1,424 | $151,667 | $0 | $0 |
| 2022 | $1,689 | $150,000 | $40,000 | $110,000 |
| 2021 | $2,451 | $140,000 | $0 | $0 |
| 2020 | $1,576 | $130,000 | $0 | $0 |
| 2019 | $1,454 | $120,000 | $30,000 | $90,000 |
| 2018 | $2,432 | $120,000 | $30,000 | $90,000 |
| 2017 | $2,260 | $120,000 | $0 | $0 |
| 2016 | $2,082 | $120,000 | $0 | $0 |
| 2015 | $2,082 | $120,000 | $0 | $0 |
| 2014 | $2,082 | $120,000 | $0 | $0 |
Agents Affiliated with this Home
-
Mindy Per

Seller's Agent in 2025
Mindy Per
Long & Foster
(410) 456-2076
30 in this area
45 Total Sales
-
D
Seller's Agent in 2012
Dolores Rosoff
Berkshire Hathaway HomeServices Homesale Realty
-
Harriett Wasserman

Buyer's Agent in 2012
Harriett Wasserman
Berkshire Hathaway HomeServices Homesale Realty
(410) 458-5300
29 in this area
76 Total Sales
Map
Source: Bright MLS
MLS Number: 1003912000
APN: 03-1900013434
- 3200 Old Post Dr Unit 5
- 12 Stonehenge Cir Unit 5
- 2 Stonehenge Cir Unit 29
- 33 Stonehenge Cir Unit 336
- 1 Stonehenge Cir Unit 14
- 2A Stonehenge Cir Unit 2A-2
- 16 Stonehenge Cir Unit 16
- 3203 Old Post Dr Unit 32031
- 27 Stonehenge Cir Unit 11
- 25 Stonehenge Cir
- 7 Stonehenge Cir Unit 5
- 7902 Brynmor Ct Unit 503
- 7902 Brynmor Ct Unit 201
- 8002 Brynmor Ct Unit 105
- 7925 Winterset Ave
- 3405 Woodvalley Dr
- 3139 Old Court Rd
- 1 Regency Ct
- 8201 Pumpkin Hill Ct
- 7920 Long Meadow Rd
