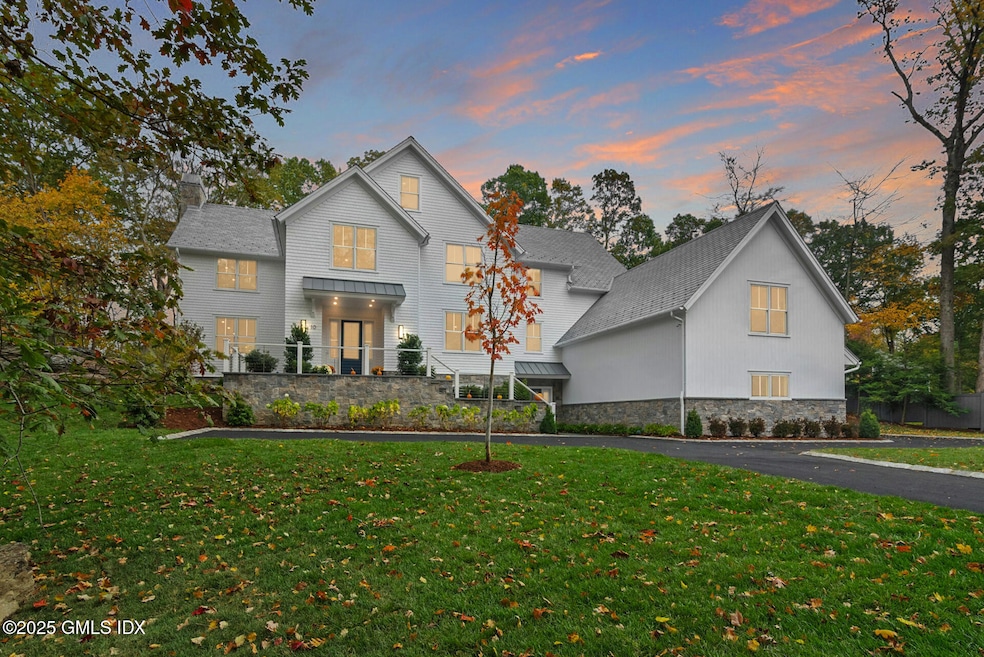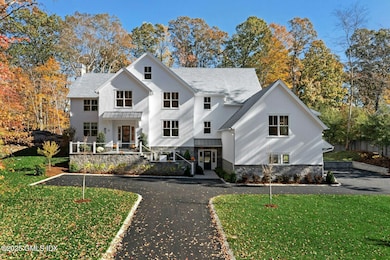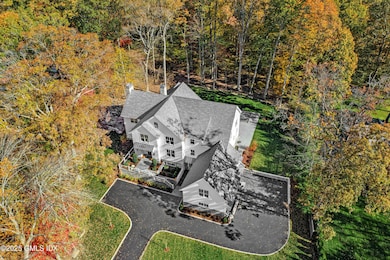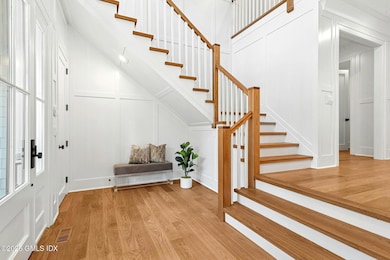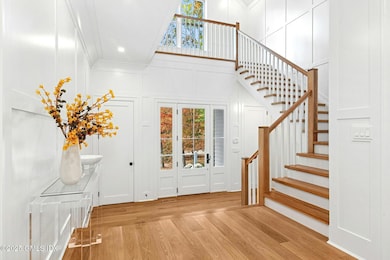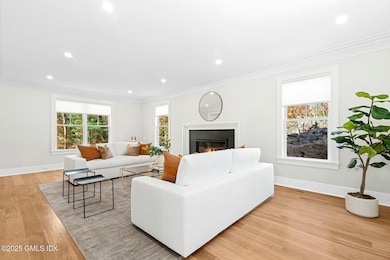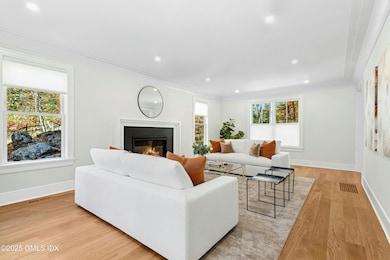10 Stony Brook Rd Darien, CT 06820
Estimated payment $34,462/month
Highlights
- Popular Property
- Private Pool
- Colonial Architecture
- Royle Elementary School Rated A
- 1.37 Acre Lot
- Cathedral Ceiling
About This Home
This exceptional Shingle Style Colonial blends form and function to inspire elegant everyday living. Set on a private 1.37-acre lot, it offers four levels of thoughtfully designed space by Daniel Conlon Architects with refined millwork details & finishes throughout. The main level features a two-story foyer, formal living and dining rooms, a chef's kitchen with walk-in pantry, and a great room opening to an expansive terrace overlooking the heated pool and spa. Highlights include a library, home office, 1st floor guest suite, and 3 stop elevator. The primary suite offers a fireplace, spa-like bath, dressing room, and two walk-in closets. Three additional ensuite bedrooms and laundry complete the second floor.
Home Details
Home Type
- Single Family
Year Built
- Built in 2025 | Under Construction
Lot Details
- 1.37 Acre Lot
- Sprinkler System
- Property is zoned RA-1
Parking
- 3 Car Attached Garage
- Automatic Garage Door Opener
- Garage Door Opener
Home Design
- Colonial Architecture
- Shingle Siding
- Stone
Interior Spaces
- 8,680 Sq Ft Home
- Elevator
- Central Vacuum
- Rear Stairs
- Built-In Features
- Cathedral Ceiling
- 3 Fireplaces
- Mud Room
- Play Room
- Home Gym
- Wood Flooring
- Finished Basement
- Walk-Out Basement
Kitchen
- Eat-In Kitchen
- Walk-In Pantry
Bedrooms and Bathrooms
- 6 Bedrooms
- En-Suite Primary Bedroom
- Steam Shower
- Separate Shower
Laundry
- Laundry Room
- Washer and Dryer
Attic
- Full Attic
- Walkup Attic
Outdoor Features
- Private Pool
- Terrace
Utilities
- Central Air
- Heating System Uses Propane
- Hydro-Air Heating System
- Power Generator
- Propane
- Gas Water Heater
Listing and Financial Details
- Assessor Parcel Number 035 18 86
Map
Home Values in the Area
Average Home Value in this Area
Tax History
| Year | Tax Paid | Tax Assessment Tax Assessment Total Assessment is a certain percentage of the fair market value that is determined by local assessors to be the total taxable value of land and additions on the property. | Land | Improvement |
|---|---|---|---|---|
| 2025 | $15,404 | $995,120 | $832,930 | $162,190 |
| 2024 | $14,618 | $995,120 | $832,930 | $162,190 |
| 2023 | $13,063 | $741,790 | $594,930 | $146,860 |
| 2022 | $12,781 | $741,790 | $594,930 | $146,860 |
| 2021 | $12,492 | $741,790 | $594,930 | $146,860 |
| 2020 | $12,136 | $741,790 | $594,930 | $146,860 |
| 2019 | $12,217 | $741,790 | $594,930 | $146,860 |
| 2018 | $11,708 | $728,140 | $576,450 | $151,690 |
| 2017 | $11,767 | $728,140 | $576,450 | $151,690 |
| 2016 | $11,483 | $728,140 | $576,450 | $151,690 |
| 2015 | $11,177 | $728,140 | $576,450 | $151,690 |
| 2014 | $10,929 | $728,140 | $576,450 | $151,690 |
Property History
| Date | Event | Price | List to Sale | Price per Sq Ft | Prior Sale |
|---|---|---|---|---|---|
| 10/17/2025 10/17/25 | For Sale | $6,295,000 | +366.3% | $725 / Sq Ft | |
| 11/06/2024 11/06/24 | Sold | $1,350,000 | 0.0% | $574 / Sq Ft | View Prior Sale |
| 11/06/2024 11/06/24 | Sold | $1,350,000 | -6.9% | $574 / Sq Ft | View Prior Sale |
| 08/23/2024 08/23/24 | Pending | -- | -- | -- | |
| 08/23/2024 08/23/24 | Pending | -- | -- | -- | |
| 08/07/2024 08/07/24 | For Sale | $1,450,000 | 0.0% | $617 / Sq Ft | |
| 08/07/2024 08/07/24 | For Sale | $1,450,000 | -- | $617 / Sq Ft |
Purchase History
| Date | Type | Sale Price | Title Company |
|---|---|---|---|
| Warranty Deed | $1,350,000 | None Available | |
| Warranty Deed | $1,350,000 | None Available | |
| Deed | $135,000 | -- |
Source: Greenwich Association of REALTORS®
MLS Number: 123944
APN: DARI-000018-000000-000086
- 128 West Ave
- 130 West Ave
- 51 Hale Ln Unit 51
- 93 Mansfield Ave
- 6 Priscilla Ln
- 10 Prospect Ave
- 72 Old Kings Hwy S
- 7 Chestnut St
- 8 Sedgewick Village Ln
- 45 Hecker Ave
- 20 Locust Hill Rd
- 17 Brushy Hill Rd
- 2 Pine Brook Ln Unit 2
- 10 Pine Brook Ln
- 17 Pine Brook Ln Unit 17
- 311 Noroton Ave
- 39 Noroton Ave
- 261 Hollow Tree Ridge Rd
- 50 Buttonwood Ln
- 53 Noroton Ave
- 141 West Ave
- 1040 Boston Post Rd Unit 304
- 15 Corbin Dr Unit 206
- 88 Old Kings Hwy S
- 285 Noroton Ave Unit A
- 257 Noroton Ave
- 86 Hecker Ave
- 243 Noroton Ave
- 13 Fox Hill Ln
- 3 Wild Rose Ln Unit COTTAGE
- 142 Brookside Rd
- 53 Noroton Ave
- 340-440 Heights Rd
- 340 Heights Rd Unit 202
- 340 Heights Rd Unit 319
- 340 Heights Rd Unit 302
- 340 Heights Rd Unit 305
- 340 Heights Rd Unit 205
- 340 Heights Rd Unit 322
- 340 Heights Rd Unit 311
