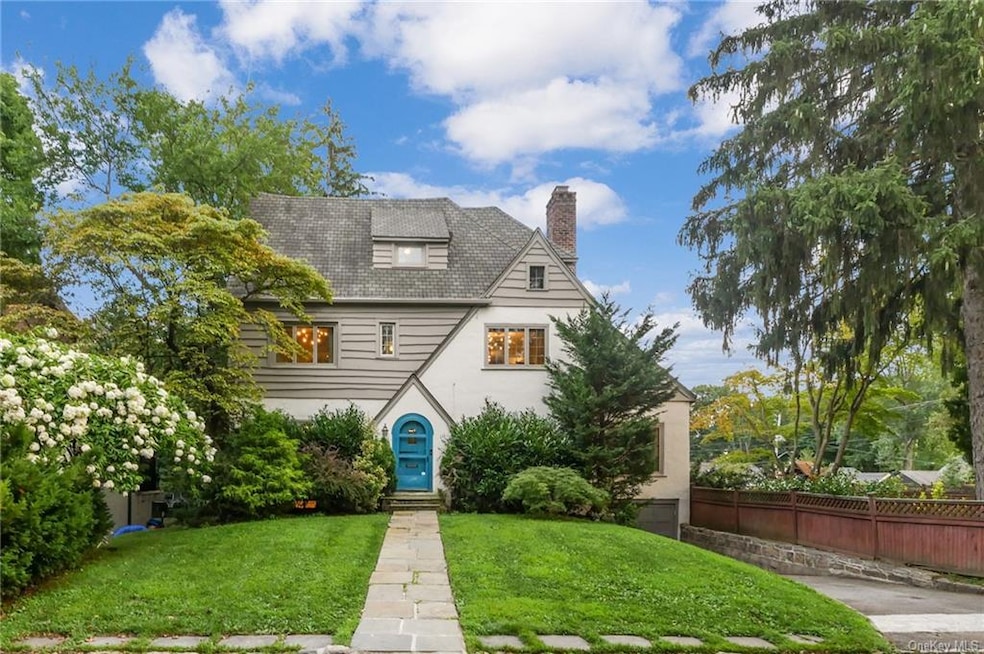
10 Stratford Rd New Rochelle, NY 10804
Estimated Value: $1,113,849 - $1,265,000
Highlights
- Tudor Architecture
- 2 Fireplaces
- Formal Dining Room
- Albert Leonard Middle School Rated A-
- Corner Lot
- 1 Car Attached Garage
About This Home
As of December 2020Your dream of owning a bright, light-filled Renovated English Tudor has come true! Situated on a beautiful park-like, level and private property this five-bedroom, three-and-a-half bathroom delight of a house has much to offer. The custom chef's kitchen is the heart of the home, which features three dishwashers, two sinks, double ovens, granite countertops, huge center island and sliding glass door leading to a large inviting stone patio. The formal dining room next to the kitchen is very well proportioned. The sleekly designed and oversized living room is accentuated by handsome built-ins and a custom contemporary designed fireplace. The library/den boasts three walls of glass and many built-ins and is the perfect place for family gatherings. Updates include: windows, roof, electrical service, plumbing, new high efficiency gas boiler and new jumbo hot water heater. Conveniently located to shops, transportation and schools, this warm and inviting home has it all!
Home Details
Home Type
- Single Family
Est. Annual Taxes
- $24,369
Year Built
- Built in 1928
Lot Details
- 10,454 Sq Ft Lot
- Back Yard Fenced
- Corner Lot
- Sprinkler System
Parking
- 1 Car Attached Garage
Home Design
- Tudor Architecture
- Frame Construction
- Wood Siding
- Stucco
Interior Spaces
- 2,940 Sq Ft Home
- 3-Story Property
- 2 Fireplaces
- Formal Dining Room
- Basement Fills Entire Space Under The House
- Unfinished Attic
- Home Security System
Kitchen
- Eat-In Kitchen
- Oven
- Dishwasher
Bedrooms and Bathrooms
- 5 Bedrooms
- Powder Room
Laundry
- Dryer
- Washer
Outdoor Features
- Patio
Schools
- William B Ward Elementary School
- Albert Leonard Middle School
- New Rochelle High School
Utilities
- Central Air
- 4 Heating Zones
- Baseboard Heating
- Hot Water Heating System
- Heating System Uses Natural Gas
- Natural Gas Water Heater
Community Details
- Park
Listing and Financial Details
- Exclusions: Second Freezer,Second Refrigerator
- Assessor Parcel Number 1000-000-005-01816-000-0004
Ownership History
Purchase Details
Home Financials for this Owner
Home Financials are based on the most recent Mortgage that was taken out on this home.Purchase Details
Home Financials for this Owner
Home Financials are based on the most recent Mortgage that was taken out on this home.Similar Homes in New Rochelle, NY
Home Values in the Area
Average Home Value in this Area
Purchase History
| Date | Buyer | Sale Price | Title Company |
|---|---|---|---|
| Davis Noah | $766,000 | None Available | |
| Garbuz Lawrence I | $610,000 | The Judicial Title Ins Agenc |
Mortgage History
| Date | Status | Borrower | Loan Amount |
|---|---|---|---|
| Open | Davis Noah | $612,800 | |
| Previous Owner | Garbuz Lawrence I | $150,000 | |
| Previous Owner | Garbuz Lawrence I | $8,797 | |
| Previous Owner | Garbuz Lawrence I | $488,000 |
Property History
| Date | Event | Price | Change | Sq Ft Price |
|---|---|---|---|---|
| 12/23/2020 12/23/20 | Sold | $880,000 | -0.9% | $299 / Sq Ft |
| 08/20/2020 08/20/20 | Pending | -- | -- | -- |
| 08/20/2020 08/20/20 | For Sale | $888,000 | -- | $302 / Sq Ft |
Tax History Compared to Growth
Tax History
| Year | Tax Paid | Tax Assessment Tax Assessment Total Assessment is a certain percentage of the fair market value that is determined by local assessors to be the total taxable value of land and additions on the property. | Land | Improvement |
|---|---|---|---|---|
| 2024 | $5,606 | $17,050 | $2,700 | $14,350 |
| 2023 | $20,164 | $17,050 | $2,700 | $14,350 |
| 2022 | $21,935 | $17,050 | $2,700 | $14,350 |
| 2021 | $21,675 | $17,050 | $2,700 | $14,350 |
| 2020 | $18,917 | $17,050 | $2,700 | $14,350 |
| 2019 | $20,756 | $17,050 | $2,700 | $14,350 |
| 2018 | $17,949 | $17,050 | $2,700 | $14,350 |
| 2017 | $4,075 | $17,050 | $2,700 | $14,350 |
| 2016 | $17,139 | $17,050 | $2,700 | $14,350 |
| 2015 | $14,407 | $17,050 | $2,700 | $14,350 |
| 2014 | $14,407 | $17,050 | $2,700 | $14,350 |
| 2013 | $14,407 | $17,050 | $2,700 | $14,350 |
Agents Affiliated with this Home
-
Vicki Bienenfeld

Seller's Agent in 2020
Vicki Bienenfeld
Houlihan Lawrence Inc.
(917) 405-0273
28 Total Sales
Map
Source: OneKey® MLS
MLS Number: KEY6063893
APN: 1000-000-005-01816-000-0004
- 100 Parkway Rd Unit 1A
- 45 Disbrow Ln
- 1250 North Ave Unit 317
- 1250 North Ave Unit 110
- 1270 North Ave Unit 3A
- 1270 North Ave Unit 3E
- 1270 North Ave Unit 3D
- 67 Bon Air Ave
- 1255 North Ave Unit B-4L
- 1255 North Ave Unit C-2T
- 1255 North Ave Unit C-1Z
- 19 Bon Air Ave
- 1273 North Ave Unit 1ab
- 1273 North Ave Unit 9-2B
- 211 Bon Air Ave
- 140 Rosehill Ave
- 122 Oxford Rd
- 1 Lovell Rd
- 147 Norman Rd
- 10 Byworth Rd
- 10 Stratford Rd
- 14 Stratford Rd
- 1177 Webster Ave
- 1175 Webster Ave
- 18 Stratford Rd
- 11 Stratford Rd
- 7 Stratford Rd
- 1165 Webster Ave
- 24 Stratford Rd
- 85 Old Orchard Rd
- 1161 Webster Ave
- 1174 Webster Ave
- 1180 Webster Ave
- 63 Disbrow Cir
- 12 Upland Rd
- 1184 Webster Ave
- 61 Disbrow Cir
- 30 Stratford Rd
- 16 Upland Rd
- 4 Upland Rd
