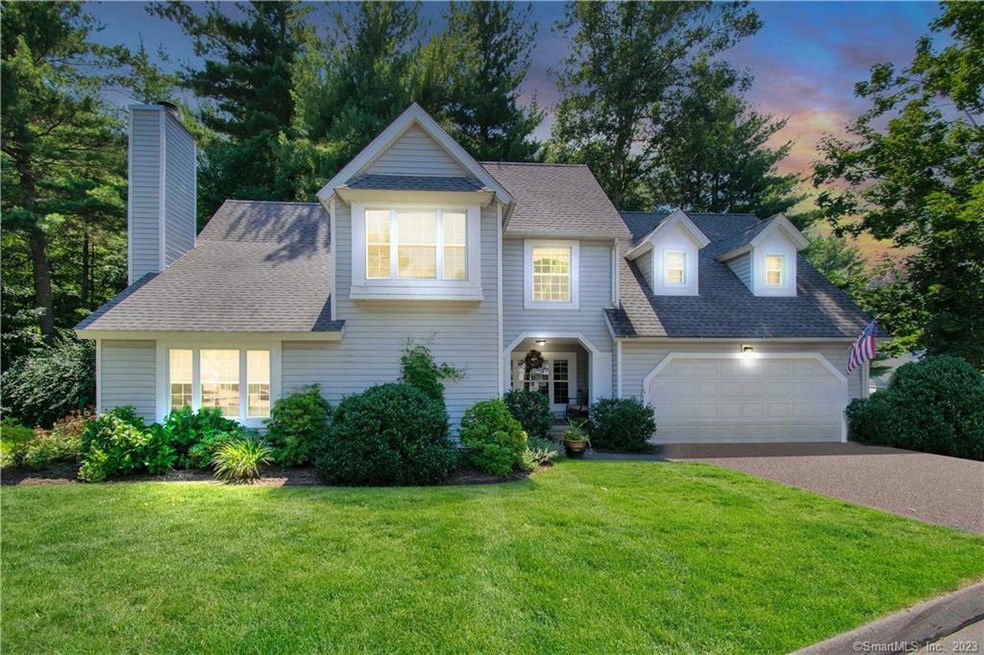
10 Stratton Forest Way Unit 10 Simsbury, CT 06070
Pine Hill NeighborhoodHighlights
- Attic
- 1 Fireplace
- Central Air
- Central School Rated A
- 2 Car Attached Garage
- Baseboard Heating
About This Home
As of October 2022FANTASTIC FREE STANDING HOME W/OPEN FLOOR PLAN & PRIVACY. SUN FILLED HAPPY FEELING HOMEFIRST FLOOR HAS ENTRANCE FROM 2 CAR GARAGE, 1/2 BATH, LAUNDRY, REMODLED KITHCHEN W/ GRANITE, LARGE LIVINGROOM W/FIREPLACE AND HIGH VAULTED CEILING AND BALCONY, ADORABLE SUNROOM ATTACHED TO LIVING ROOM. THE SECOND FLOOR BOASTS A SPACIOUS GUEST ROOM, FULL BATH, MASTER SUITE CONSISTING OF OFFICE AREA, EN-SUITE BATH WITH JACUZZI TUB, SHOWER, DOUBLE SINK, AND LARGE CLOSET, SPACIOUS BEDROOM W/BUILT IN WINDOW SEATS. OUTSIDE IS A TRANQUIL BACK PATIO TO ENJOY THE WARM SUMMER NIGHTS. DON'T MISS THIS ONE!!!!
Last Agent to Sell the Property
Berkshire Hathaway NE Prop. License #RES.0778957 Listed on: 07/21/2022

Home Details
Home Type
- Single Family
Est. Annual Taxes
- $6,333
Year Built
- Built in 1988
Lot Details
- Many Trees
- Property is zoned RD
HOA Fees
- $455 Monthly HOA Fees
Parking
- 2 Car Attached Garage
Home Design
- Frame Construction
- Vinyl Siding
Interior Spaces
- 1,739 Sq Ft Home
- 1 Fireplace
- Attic or Crawl Hatchway Insulated
Kitchen
- Oven or Range
- Range Hood
- Microwave
- Dishwasher
- Disposal
Bedrooms and Bathrooms
- 2 Bedrooms
Laundry
- Dryer
- Washer
Schools
- Central Elementary School
- Simsbury High School
Utilities
- Central Air
- Baseboard Heating
- Heating System Uses Propane
- Electric Water Heater
Community Details
- Association fees include grounds maintenance, trash pickup, snow removal, property management, road maintenance, insurance
- Stratton Forest Community
- Property managed by White & Katzman
Ownership History
Purchase Details
Purchase Details
Home Financials for this Owner
Home Financials are based on the most recent Mortgage that was taken out on this home.Purchase Details
Home Financials for this Owner
Home Financials are based on the most recent Mortgage that was taken out on this home.Purchase Details
Purchase Details
Purchase Details
Similar Homes in the area
Home Values in the Area
Average Home Value in this Area
Purchase History
| Date | Type | Sale Price | Title Company |
|---|---|---|---|
| Quit Claim Deed | -- | None Available | |
| Warranty Deed | $350,000 | None Available | |
| Warranty Deed | $280,000 | -- | |
| Warranty Deed | $295,000 | -- | |
| Deed | $200,000 | -- | |
| Deed | $106,000 | -- |
Mortgage History
| Date | Status | Loan Amount | Loan Type |
|---|---|---|---|
| Previous Owner | $224,000 | New Conventional |
Property History
| Date | Event | Price | Change | Sq Ft Price |
|---|---|---|---|---|
| 11/30/2022 11/30/22 | Rented | $2,900 | 0.0% | -- |
| 11/14/2022 11/14/22 | Under Contract | -- | -- | -- |
| 11/11/2022 11/11/22 | Price Changed | $2,900 | -6.5% | $2 / Sq Ft |
| 11/02/2022 11/02/22 | For Rent | $3,100 | 0.0% | -- |
| 10/07/2022 10/07/22 | Sold | $350,000 | 0.0% | $201 / Sq Ft |
| 07/26/2022 07/26/22 | Pending | -- | -- | -- |
| 07/23/2022 07/23/22 | For Sale | $350,000 | +25.0% | $201 / Sq Ft |
| 06/13/2014 06/13/14 | Sold | $280,000 | 0.0% | $155 / Sq Ft |
| 04/29/2014 04/29/14 | Pending | -- | -- | -- |
| 04/01/2014 04/01/14 | For Sale | $280,000 | -- | $155 / Sq Ft |
Tax History Compared to Growth
Tax History
| Year | Tax Paid | Tax Assessment Tax Assessment Total Assessment is a certain percentage of the fair market value that is determined by local assessors to be the total taxable value of land and additions on the property. | Land | Improvement |
|---|---|---|---|---|
| 2024 | $7,970 | $239,260 | $0 | $239,260 |
| 2023 | $7,613 | $239,260 | $0 | $239,260 |
| 2022 | $6,333 | $163,940 | $0 | $163,940 |
| 2021 | $6,333 | $163,940 | $0 | $163,940 |
| 2020 | $6,081 | $163,940 | $0 | $163,940 |
| 2019 | $6,118 | $163,940 | $0 | $163,940 |
| 2018 | $6,163 | $163,940 | $0 | $163,940 |
| 2017 | $5,877 | $151,630 | $0 | $151,630 |
| 2016 | $5,629 | $151,630 | $0 | $151,630 |
| 2015 | $5,629 | $151,630 | $0 | $151,630 |
| 2014 | $5,632 | $151,630 | $0 | $151,630 |
Agents Affiliated with this Home
-
Corinne Machowski

Seller's Agent in 2022
Corinne Machowski
William Raveis Real Estate
(860) 295-1000
2 in this area
133 Total Sales
-
Lisa Ogren

Seller's Agent in 2022
Lisa Ogren
Berkshire Hathaway Home Services
(860) 416-2085
3 in this area
128 Total Sales
-
Mary New

Buyer's Agent in 2022
Mary New
Berkshire Hathaway Home Services
(860) 605-6570
97 Total Sales
-

Seller's Agent in 2014
Kip Palmer
Keller Williams Realty
-
Kathy Brignac
K
Buyer's Agent in 2014
Kathy Brignac
Berkshire Hathaway Home Services
(860) 490-4958
10 Total Sales
Map
Source: SmartMLS
MLS Number: 170510589
APN: SIMS-000011E-000150-000001B-003152-240
- 4 Pepperidge Ct
- 41 Stratton Forest Way
- 6 Mill Pond Ln Unit A
- 30 Carson Way
- 3 Prospect Ridge
- 2 Middle Ln
- 21 Banks Rd
- 88 West St
- 46 Old Mill Ct Unit 46
- 136 Stratton Brook Rd
- 552 Hopmeadow St
- 19 Crescent Way
- 2 Pennington Dr
- 1 West St Unit 206
- 1 West St Unit 205
- 6 Mathers Crossing
- 7 Tallwood Ln
- 27 Walker Dr
- 16 Harvest Hill Rd
- 2 Trainor Dr
