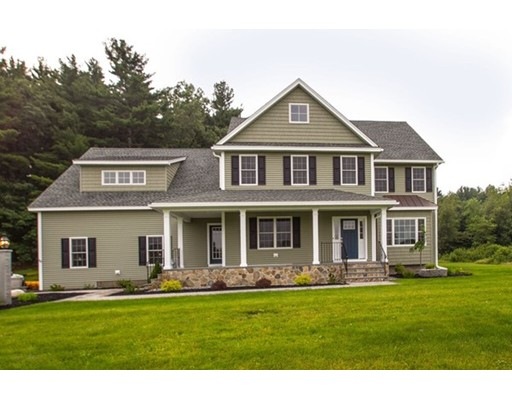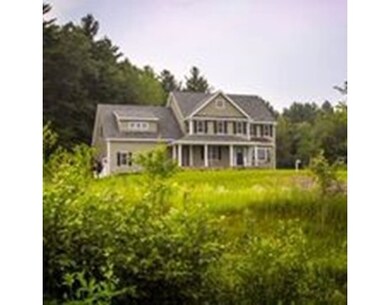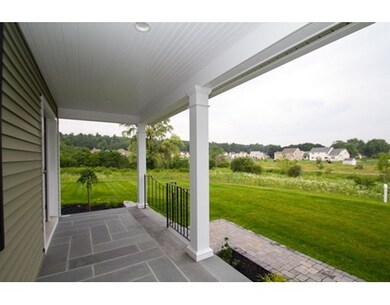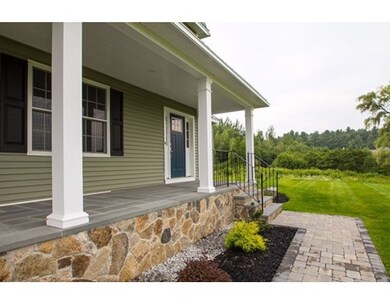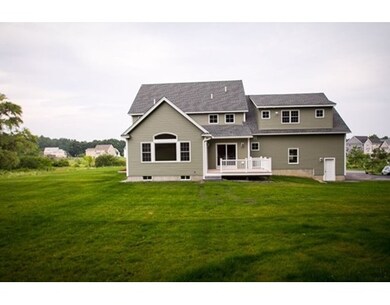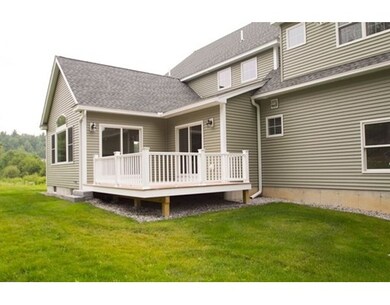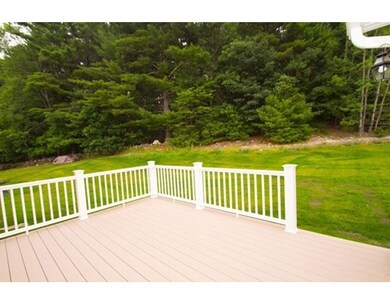
10 Strawberry Ln Westford, MA 01886
Estimated Value: $1,663,000 - $1,908,000
About This Home
As of June 2016Last chance for a brand new home at Laughton Farms! One of only two estate lots at Laughton Farms; an exciting new Westford community that blends beautiful homesites with a traditional neighborhood design.This community features basketball and tennis courts for recreation and natural walking trails along restored riverfront conservation space. Unparalleled construction quality by respected local builder; features include hardwood and tile floors, painted maple cabinetry with granite countertops, SS appliances, detailed woodworking, Anderson Windows and so much more including an exquisite master suite with custom multi head shower and separate Jacuzzi tub plus lots of closet space. All bedrooms have direct access baths. Spacious basement and walk up attic offer opportunities for expansion. Very last lot left, don't miss your chance to call Laughton Farms home!
Home Details
Home Type
- Single Family
Est. Annual Taxes
- $23,801
Year Built
- 2015
Lot Details
- 1.58
Utilities
- Private Sewer
Ownership History
Purchase Details
Home Financials for this Owner
Home Financials are based on the most recent Mortgage that was taken out on this home.Similar Homes in Westford, MA
Home Values in the Area
Average Home Value in this Area
Purchase History
| Date | Buyer | Sale Price | Title Company |
|---|---|---|---|
| Decelles Lawrence P | $1,075,000 | -- |
Mortgage History
| Date | Status | Borrower | Loan Amount |
|---|---|---|---|
| Open | Decelles Lawrence P | $400,000 |
Property History
| Date | Event | Price | Change | Sq Ft Price |
|---|---|---|---|---|
| 06/28/2016 06/28/16 | Sold | $1,075,000 | -2.3% | $251 / Sq Ft |
| 04/22/2016 04/22/16 | Pending | -- | -- | -- |
| 10/08/2015 10/08/15 | Price Changed | $1,099,900 | -2.2% | $257 / Sq Ft |
| 07/08/2015 07/08/15 | For Sale | $1,125,000 | -- | $262 / Sq Ft |
Tax History Compared to Growth
Tax History
| Year | Tax Paid | Tax Assessment Tax Assessment Total Assessment is a certain percentage of the fair market value that is determined by local assessors to be the total taxable value of land and additions on the property. | Land | Improvement |
|---|---|---|---|---|
| 2025 | $23,801 | $1,728,500 | $389,400 | $1,339,100 |
| 2024 | $23,801 | $1,728,500 | $389,400 | $1,339,100 |
| 2023 | $21,648 | $1,466,700 | $371,400 | $1,095,300 |
| 2022 | $21,594 | $1,339,600 | $306,000 | $1,033,600 |
| 2021 | $19,482 | $1,170,800 | $306,000 | $864,800 |
| 2020 | $19,163 | $1,173,500 | $306,000 | $867,500 |
| 2019 | $17,742 | $1,071,400 | $306,000 | $765,400 |
| 2018 | $17,309 | $1,069,800 | $306,000 | $763,800 |
| 2017 | $15,896 | $968,700 | $306,000 | $662,700 |
| 2016 | $17,847 | $1,094,900 | $292,000 | $802,900 |
| 2015 | $11,046 | $680,200 | $283,400 | $396,800 |
| 2014 | $4,329 | $260,800 | $260,800 | $0 |
Agents Affiliated with this Home
-
Dennis Page

Seller's Agent in 2016
Dennis Page
LAER Realty Partners
(978) 423-6053
39 in this area
184 Total Sales
-
Kristen Loranger

Buyer's Agent in 2016
Kristen Loranger
LAER Realty Partners
(978) 399-8439
1 in this area
18 Total Sales
Map
Source: MLS Property Information Network (MLS PIN)
MLS Number: 71870446
APN: WFOR-000032-000086-000024
- 10 Strawberry Ln
- 8 Strawberry Ln
- 12 Strawberry Ln
- 14 Strawberry Ln
- 16 Strawberry Ln
- 18 Strawberry Ln
- 4 Strawberry Ln
- 22 Strawberry Ln
- 10 Boxwood Rd
- 31B Lowell Rd Unit 31B
- 2 Strawberry Ln
- 31 Lowell Rd
- 31 Lowell Rd Unit 31A
- 8 Boxwood Rd
- 8 Boxwood Rd
- 30 Lowell Rd
- 17 Boxwood Rd
- 17 Boxwood Rd
- 32 Lowell Rd
- 37 Lowell Rd
