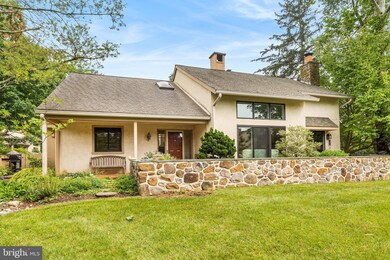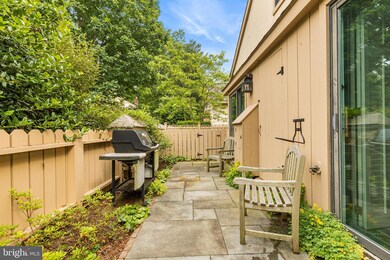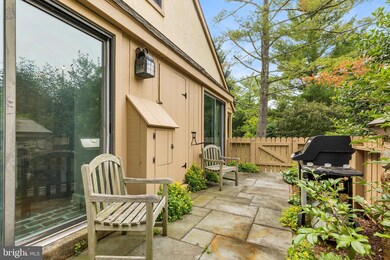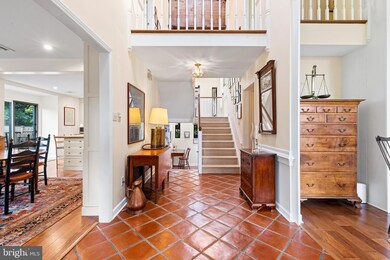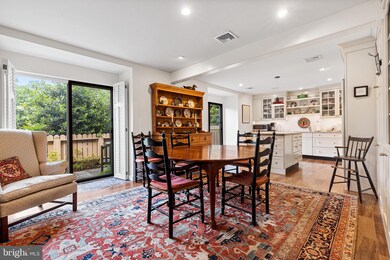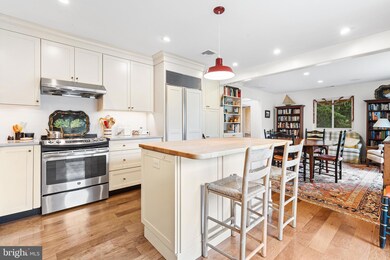
Highlights
- Carriage House
- Wood Flooring
- 1 Car Detached Garage
- Tredyffrin-Easttown Middle School Rated A+
- 2 Fireplaces
- Patio
About This Home
As of August 2023Welcome to 10 Sugar Knoll. This stunning end unit townhouse received a complete renovation in 2017 with exquisite taste, attention to detail and top-quality craftsmanship. You are immediately greeted by professionally designed and landscaped gardens with vibrant plantings, masterfully planted in such a way as to have something blooming and beautiful to look at in every season, throughout the year. There is a lovely large side porch, inviting you to sit and enjoy the view, just one of several outdoor spaces on this gorgeous property. Enter through the front door to a tiled entryway and high ceilings that make this home feel very grand. The front east facing side of the house features a stunning kitchen with custom cabinetry all new in 2017. A wall was removed so that the kitchen is now open to the dining room and sitting area. Two sets of sliding doors open to a fenced patio, perfect for an outdoor grill and seating for al fresco dining. All new hardwood floors throughout the first floor. The kitchen is a showstopper with a large island, tons of storage, stainless steel appliances, including a Bosch dishwasher and a Sub Zero refrigerator. Natural sunlight pours into this home. The first floor also features a very large family room with high ceilings, built in bookcases and a wood burning fireplace. This beautiful west facing room gets wonderful evening sunset views. A cozy library/study with built in bookcases and a wood burning fireplace opens to yet another enchanted outdoor space. The first-floor primary bedroom and bathroom also received a major renovation in 2017 moving walls and improving flow. The primary bathroom is another showstopper where no detail was overlooked. Tons of closet space, a first-floor laundry room and a charming powder room complete the main floor. Upstairs you will find another renovated full bathroom, two large bedrooms with large closets and additional easy to access attic
storage space. This home has one reserved parking space in front, a one car garage and an additional parking space in front of the garage. Sugar Knoll is a very special neighborhood with beautiful mature trees and a lovely park like setting. All exterior maintenance, snow removal and trash pickup are included. Close to Route 30 and 202, the Devon train station, shopping, dining and Valley Forge Park. All in the top-rated TE School District. Do not miss your opportunity to live in this one-of-a-kind home.
Last Agent to Sell the Property
BHHS Fox & Roach Wayne-Devon Listed on: 06/27/2023

Townhouse Details
Home Type
- Townhome
Est. Annual Taxes
- $8,598
Year Built
- Built in 1982 | Remodeled in 2017
Lot Details
- 3,204 Sq Ft Lot
- Property is in excellent condition
HOA Fees
- $525 Monthly HOA Fees
Parking
- 1 Car Detached Garage
- 2 Open Parking Spaces
- Front Facing Garage
- Parking Lot
- 2 Assigned Parking Spaces
Home Design
- Carriage House
- Slab Foundation
- Stone Siding
- Stucco
Interior Spaces
- 3,204 Sq Ft Home
- Property has 2 Levels
- 2 Fireplaces
- Wood Burning Fireplace
- Family Room
- Living Room
- Dining Room
Flooring
- Wood
- Carpet
- Tile or Brick
Bedrooms and Bathrooms
- En-Suite Primary Bedroom
Laundry
- Laundry Room
- Laundry on main level
Outdoor Features
- Patio
Schools
- Devon Elementary School
- Tredyffrin-Easttown Middle School
- Conestoga High School
Utilities
- Forced Air Heating and Cooling System
- Electric Water Heater
Community Details
- $2,500 Capital Contribution Fee
- Association fees include common area maintenance, lawn maintenance, snow removal, trash
- Sugar Knoll Subdivision
Listing and Financial Details
- Tax Lot 0209.1000
- Assessor Parcel Number 55-02 -0209.1000
Ownership History
Purchase Details
Home Financials for this Owner
Home Financials are based on the most recent Mortgage that was taken out on this home.Purchase Details
Home Financials for this Owner
Home Financials are based on the most recent Mortgage that was taken out on this home.Purchase Details
Purchase Details
Purchase Details
Similar Home in Devon, PA
Home Values in the Area
Average Home Value in this Area
Purchase History
| Date | Type | Sale Price | Title Company |
|---|---|---|---|
| Special Warranty Deed | $899,000 | None Listed On Document | |
| Deed | $475,000 | Trident Land Transfer Co | |
| Interfamily Deed Transfer | -- | Attorney | |
| Interfamily Deed Transfer | -- | -- | |
| Deed | $350,000 | -- |
Property History
| Date | Event | Price | Change | Sq Ft Price |
|---|---|---|---|---|
| 08/28/2023 08/28/23 | Sold | $899,000 | 0.0% | $281 / Sq Ft |
| 07/03/2023 07/03/23 | Pending | -- | -- | -- |
| 06/27/2023 06/27/23 | For Sale | $899,000 | +89.3% | $281 / Sq Ft |
| 01/10/2017 01/10/17 | Sold | $475,000 | -4.8% | $148 / Sq Ft |
| 12/24/2016 12/24/16 | Pending | -- | -- | -- |
| 10/07/2016 10/07/16 | For Sale | $499,000 | -- | $156 / Sq Ft |
Tax History Compared to Growth
Tax History
| Year | Tax Paid | Tax Assessment Tax Assessment Total Assessment is a certain percentage of the fair market value that is determined by local assessors to be the total taxable value of land and additions on the property. | Land | Improvement |
|---|---|---|---|---|
| 2024 | $9,195 | $246,530 | $130,720 | $115,810 |
| 2023 | $8,598 | $246,530 | $130,720 | $115,810 |
| 2022 | $8,363 | $246,530 | $130,720 | $115,810 |
| 2021 | $8,181 | $246,530 | $130,720 | $115,810 |
| 2020 | $7,954 | $246,530 | $130,720 | $115,810 |
| 2019 | $7,732 | $246,530 | $130,720 | $115,810 |
| 2018 | $7,598 | $246,530 | $130,720 | $115,810 |
| 2017 | $7,427 | $246,530 | $130,720 | $115,810 |
| 2016 | -- | $246,530 | $130,720 | $115,810 |
| 2015 | -- | $348,610 | $130,720 | $217,890 |
| 2014 | -- | $348,610 | $130,720 | $217,890 |
Agents Affiliated with this Home
-
Jennifer Fryberger

Seller's Agent in 2023
Jennifer Fryberger
BHHS Fox & Roach
(484) 883-0438
2 in this area
47 Total Sales
-
Marie Gordon

Buyer's Agent in 2023
Marie Gordon
Compass RE
(610) 513-0049
8 in this area
112 Total Sales
-
Ady McGowan

Seller's Agent in 2017
Ady McGowan
BHHS Fox & Roach
(610) 348-7835
2 in this area
135 Total Sales
Map
Source: Bright MLS
MLS Number: PACT2048064
APN: 55-002-0209.1000
- 36 Wingstone Ln Unit A
- 529 Sugartown Rd
- 352 Pond View Rd
- 607 Newtown Rd
- 125 Bartholomew Rd
- 404 Dorset Rd
- 718 S Waterloo Rd
- 718 Lot 1 Waterloo
- 553 Woodside Ave
- Lot 8 Rose Glenn
- Lot 6 Rose Glenn
- 431 Waynesbrooke Rd Unit 111
- 0 Lot 3 Rose Glenn Unit PACT2102912
- 2 Sugartown Rd
- 66 Waterloo Ave
- 418 Waynesbrooke Rd Unit 134
- 610 Dorset Rd
- 302 Old Lancaster Rd
- 1263 Argyle Rd
- 337 Old Lancaster Rd

