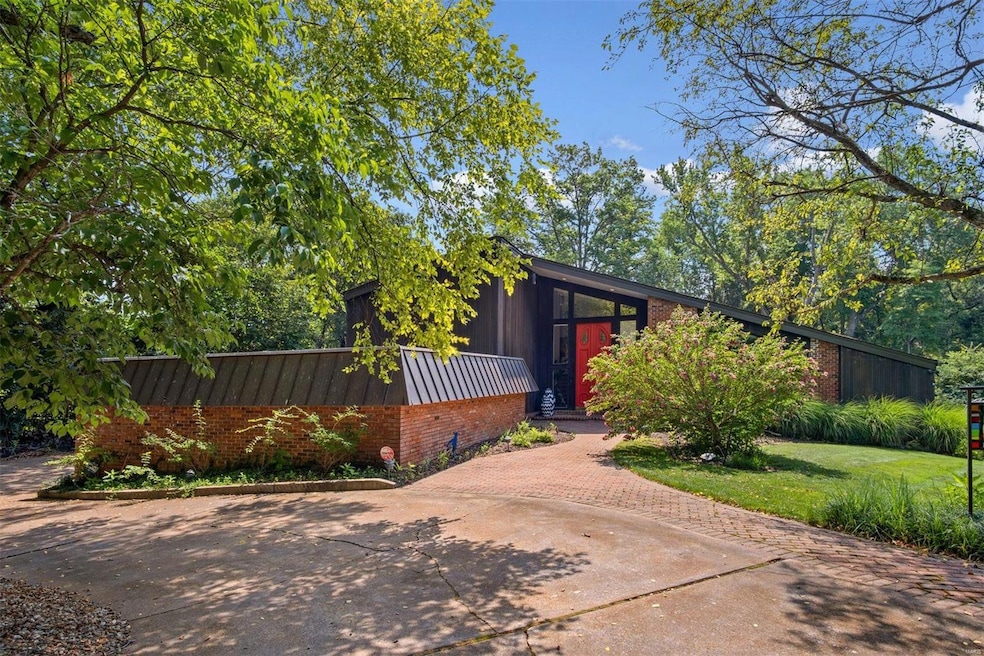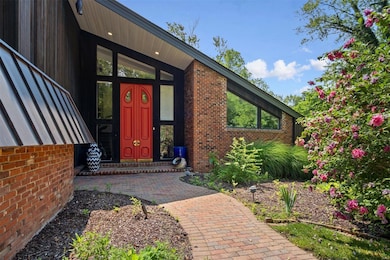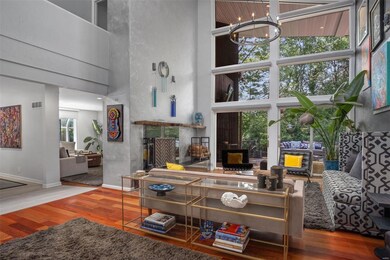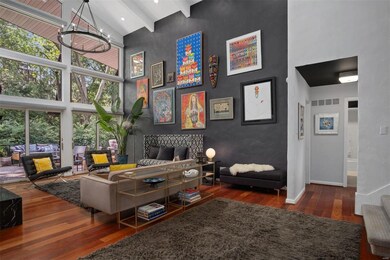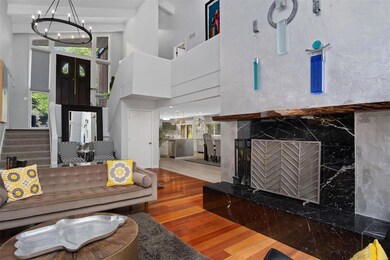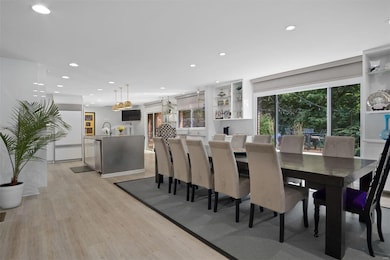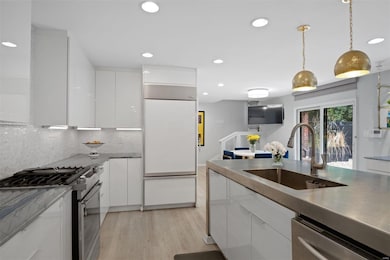
10 Sumac Ln Saint Louis, MO 63124
Highlights
- Spa
- Primary Bedroom Suite
- Deck
- Reed Elementary Rated A+
- Open Floorplan
- Contemporary Architecture
About This Home
As of February 2022Nestled among mature landscaping, this sophisticated home is loaded w/special features. LR w/20 ft ceilings & wall of windows w/2 sets of sliders opens to a huge deck boasting Trex decking, outdoor TV, 2 commercial fans & a hot tub. Totally renovated in 2018, the sleek kitchen highlights incl. SS bkfst bar & integrated sink w/ touchless faucet, under-cabinet lighting, Brazilian Azul Macaubas quartzite & mother of pearl backsplash, high end SS appliances; & wet bar. Slider provides access to side patio w/raised planter boxes. Main floor primary suite w/wall of windows & 2 sliders opening to the back deck. Luxurious ensuite w/soaking tub, oversized shower, double vanity, & huge walk-in closet. Cozy FR, large DR adjacent to kitchen, spacious walk-in pantry, laundry room, add’l BR & full BA round out main floor. Finished LL is entertainer’s dream w/wine storage, new carpet & flooring, updated wet bar, & 1/2 BA. Upstairs are 3 add’l BR & 2 BA, located off a “catwalk” overlooking the LR.
Last Agent to Sell the Property
Dielmann Sotheby's International Realty License #2002012070 Listed on: 08/23/2021

Last Buyer's Agent
Berkshire Hathaway HomeServices Select Properties License #1999074230

Home Details
Home Type
- Single Family
Est. Annual Taxes
- $16,939
Year Built
- Built in 1967 | Remodeled
Lot Details
- 0.74 Acre Lot
- Cul-De-Sac
- Fenced
- Backs to Trees or Woods
Parking
- 2 Car Attached Garage
- Side or Rear Entrance to Parking
Home Design
- Contemporary Architecture
- Brick Exterior Construction
- Cedar
Interior Spaces
- 1.5-Story Property
- Open Floorplan
- Wet Bar
- Vaulted Ceiling
- Ceiling Fan
- Wood Burning Fireplace
- Gas Fireplace
- Insulated Windows
- Window Treatments
- Pocket Doors
- Sliding Doors
- Two Story Entrance Foyer
- Family Room with Fireplace
- 2 Fireplaces
- Living Room with Fireplace
- Breakfast Room
- Combination Kitchen and Dining Room
- Laundry on main level
Kitchen
- Eat-In Kitchen
- Breakfast Bar
- Walk-In Pantry
- Gas Oven or Range
- Gas Cooktop
- Dishwasher
- Stainless Steel Appliances
- Kitchen Island
- Solid Surface Countertops
- Built-In or Custom Kitchen Cabinets
- Disposal
Flooring
- Wood
- Partially Carpeted
Bedrooms and Bathrooms
- 5 Bedrooms | 2 Main Level Bedrooms
- Primary Bedroom on Main
- Primary Bedroom Suite
- Walk-In Closet
- Primary Bathroom is a Full Bathroom
- Dual Vanity Sinks in Primary Bathroom
- Whirlpool Tub and Separate Shower in Primary Bathroom
Basement
- Basement Fills Entire Space Under The House
- Sump Pump
- Finished Basement Bathroom
Accessible Home Design
- Doors with lever handles
Outdoor Features
- Spa
- Deck
- Patio
Schools
- Reed Elem. Elementary School
- Ladue Middle School
- Ladue Horton Watkins High School
Utilities
- Forced Air Zoned Heating and Cooling System
- Heating System Uses Gas
- Gas Water Heater
Community Details
- Recreational Area
Listing and Financial Details
- Assessor Parcel Number 18L-53-0095
Ownership History
Purchase Details
Purchase Details
Home Financials for this Owner
Home Financials are based on the most recent Mortgage that was taken out on this home.Purchase Details
Purchase Details
Home Financials for this Owner
Home Financials are based on the most recent Mortgage that was taken out on this home.Purchase Details
Home Financials for this Owner
Home Financials are based on the most recent Mortgage that was taken out on this home.Purchase Details
Home Financials for this Owner
Home Financials are based on the most recent Mortgage that was taken out on this home.Purchase Details
Home Financials for this Owner
Home Financials are based on the most recent Mortgage that was taken out on this home.Purchase Details
Home Financials for this Owner
Home Financials are based on the most recent Mortgage that was taken out on this home.Purchase Details
Purchase Details
Home Financials for this Owner
Home Financials are based on the most recent Mortgage that was taken out on this home.Similar Homes in the area
Home Values in the Area
Average Home Value in this Area
Purchase History
| Date | Type | Sale Price | Title Company |
|---|---|---|---|
| Warranty Deed | -- | -- | |
| Warranty Deed | -- | Select Title Group | |
| Warranty Deed | -- | Select Title Group | |
| Interfamily Deed Transfer | -- | None Available | |
| Warranty Deed | $930,000 | Investors Title Co Clayton | |
| Special Warranty Deed | $885,000 | Investors Title Company | |
| Interfamily Deed Transfer | -- | None Available | |
| Interfamily Deed Transfer | -- | None Available | |
| Interfamily Deed Transfer | -- | None Available | |
| Warranty Deed | $815,000 | -- |
Mortgage History
| Date | Status | Loan Amount | Loan Type |
|---|---|---|---|
| Previous Owner | $302,000 | New Conventional | |
| Previous Owner | $298,800 | New Conventional | |
| Previous Owner | $530,000 | New Conventional | |
| Previous Owner | $663,750 | Adjustable Rate Mortgage/ARM | |
| Previous Owner | $214,000 | New Conventional | |
| Previous Owner | $251,000 | New Conventional | |
| Previous Owner | $265,500 | Purchase Money Mortgage | |
| Previous Owner | $333,700 | Fannie Mae Freddie Mac | |
| Previous Owner | $333,700 | Unknown |
Property History
| Date | Event | Price | Change | Sq Ft Price |
|---|---|---|---|---|
| 02/01/2022 02/01/22 | Sold | -- | -- | -- |
| 11/06/2021 11/06/21 | Pending | -- | -- | -- |
| 10/25/2021 10/25/21 | Price Changed | $1,495,000 | -3.2% | $337 / Sq Ft |
| 09/20/2021 09/20/21 | Price Changed | $1,545,000 | -3.1% | $348 / Sq Ft |
| 08/23/2021 08/23/21 | For Sale | $1,595,000 | +69.9% | $359 / Sq Ft |
| 07/14/2017 07/14/17 | Sold | -- | -- | -- |
| 06/25/2017 06/25/17 | Pending | -- | -- | -- |
| 05/02/2017 05/02/17 | For Sale | $939,000 | +3.8% | $179 / Sq Ft |
| 08/07/2014 08/07/14 | Sold | -- | -- | -- |
| 08/07/2014 08/07/14 | For Sale | $905,000 | -- | $173 / Sq Ft |
| 07/29/2014 07/29/14 | Pending | -- | -- | -- |
Tax History Compared to Growth
Tax History
| Year | Tax Paid | Tax Assessment Tax Assessment Total Assessment is a certain percentage of the fair market value that is determined by local assessors to be the total taxable value of land and additions on the property. | Land | Improvement |
|---|---|---|---|---|
| 2024 | $16,939 | $250,990 | $99,120 | $151,870 |
| 2023 | $16,939 | $234,100 | $99,120 | $134,980 |
| 2022 | $15,212 | $217,550 | $96,560 | $120,990 |
| 2021 | $14,469 | $263,210 | $96,560 | $166,650 |
| 2020 | $12,280 | $183,660 | $85,560 | $98,100 |
| 2019 | $12,100 | $183,660 | $85,560 | $98,100 |
| 2018 | $11,612 | $162,700 | $76,420 | $86,280 |
| 2017 | $11,562 | $162,700 | $76,420 | $86,280 |
| 2016 | $12,166 | $165,640 | $62,150 | $103,490 |
| 2015 | $11,599 | $165,640 | $62,150 | $103,490 |
| 2014 | -- | $146,910 | $37,790 | $109,120 |
Agents Affiliated with this Home
-
Stephanie Oliver

Seller's Agent in 2022
Stephanie Oliver
Dielmann Sotheby's International Realty
(314) 322-6992
28 in this area
87 Total Sales
-
Nancy Gorgen

Buyer's Agent in 2022
Nancy Gorgen
Berkshire Hathway Home Services
(314) 497-1531
1 in this area
27 Total Sales
-
Lizzy Dooley

Seller's Agent in 2017
Lizzy Dooley
Compass Realty Group
(314) 680-1426
12 in this area
86 Total Sales
-
Kristin Dielmann
K
Buyer's Agent in 2017
Kristin Dielmann
Dielmann Sotheby's International Realty
(314) 283-3981
-
Lynn Andel

Seller's Agent in 2014
Lynn Andel
Laura McCarthy- Clayton
(314) 609-0139
9 in this area
162 Total Sales
Map
Source: MARIS MLS
MLS Number: MIS21046051
APN: 18L-53-0095
- 9 Sumac Ln
- 21 Rio Vista Dr
- 5 Bon Aire Dr
- 24 Rio Vista Dr
- 43 Highgate Rd
- 4 Briarcliff
- 2 Romany Park Ln
- 15 Briarcliff St
- 2 Almont Acres
- 4 Pricemont Dr
- 46 Enfield Rd
- 529 Long Acres
- 9501 Old Bonhomme Rd
- 710 Villa Place Ct
- 726 Candlelight Ln
- 2 Ridgegate Dr
- 112 Heatherwood Dr
- 757 Elkington Ln
- 756 Elkington Ln
- 5 Homestead Acres
