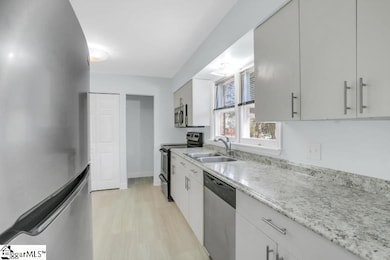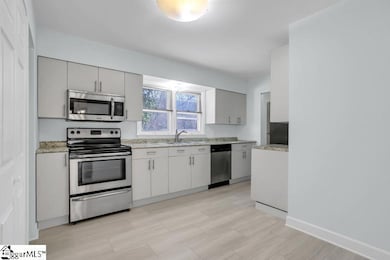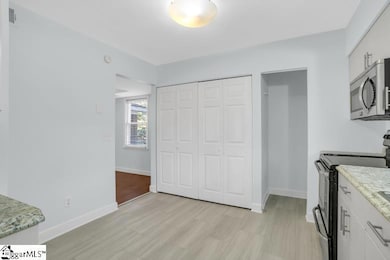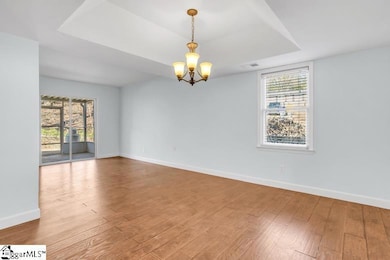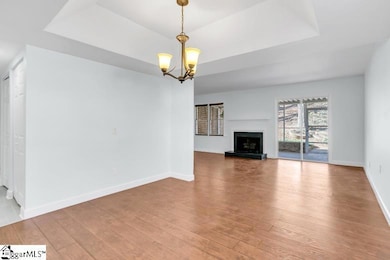10 Summercreek Dr Unit 5D Spartanburg, SC 29307
Estimated payment $1,377/month
Highlights
- Corner Lot
- Screened Porch
- Living Room
- Spartanburg High School Rated A-
- Walk-In Closet
- Laundry Room
About This Home
Looking for low maintenance living? Welcome to this super cute, newly updated condo with this 3 bedrooms! This end unit condo includes it all! This home features fresh paint, new flooring, and new carpet...and is move in ready! Also featured are 2 nice full baths and a half bath downstairs for your convenience. Enjoy the lovely screened in porch which makes a perfect place for hanging out with family and friends. Primary bedroom includes walk in closet and en-suite bathroom. HOA covers landscaping, exterior maintenance, garbage pickup, and tennis courts. Set in a prime location near the Eastside of Spartanburg with lots of restaurants and shopping options. Only a short drive to downtown Spartanburg! Schedule your appointment today....this one will not last long!!
Property Details
Home Type
- Condominium
HOA Fees
- $241 Monthly HOA Fees
Parking
- Assigned Parking
Home Design
- Slab Foundation
- Composition Roof
- Vinyl Siding
Interior Spaces
- 1,600-1,799 Sq Ft Home
- 2-Story Property
- Central Vacuum
- Bookcases
- Smooth Ceilings
- Ceiling Fan
- Gas Log Fireplace
- Window Treatments
- Living Room
- Dining Room
- Screened Porch
Kitchen
- Electric Oven
- Self-Cleaning Oven
- Electric Cooktop
- Built-In Microwave
- Dishwasher
- Laminate Countertops
- Disposal
Flooring
- Carpet
- Laminate
- Ceramic Tile
Bedrooms and Bathrooms
- 3 Bedrooms
- Walk-In Closet
Laundry
- Laundry Room
- Laundry on main level
- Laundry in Kitchen
- Dryer
- Washer
Outdoor Features
- Outbuilding
Schools
- Jesse W Boyd Elementary School
- Mccraken Middle School
- Spartanburg High School
Utilities
- Forced Air Heating and Cooling System
- Hot Water Heating System
- Electric Water Heater
Community Details
- Fernbrook Condos
- Mandatory home owners association
Listing and Financial Details
- Assessor Parcel Number 7-13-08-106.00
Map
Home Values in the Area
Average Home Value in this Area
Tax History
| Year | Tax Paid | Tax Assessment Tax Assessment Total Assessment is a certain percentage of the fair market value that is determined by local assessors to be the total taxable value of land and additions on the property. | Land | Improvement |
|---|---|---|---|---|
| 2025 | $3,588 | $6,900 | $812 | $6,088 |
| 2024 | $3,588 | $6,900 | $812 | $6,088 |
| 2023 | $3,588 | $6,900 | $812 | $6,088 |
| 2022 | $3,108 | $6,000 | $600 | $5,400 |
| 2021 | $3,105 | $6,000 | $600 | $5,400 |
| 2020 | $825 | $2,429 | $354 | $2,075 |
| 2019 | $825 | $2,429 | $354 | $2,075 |
| 2018 | $825 | $2,429 | $354 | $2,075 |
| 2017 | $748 | $2,112 | $600 | $1,512 |
| 2016 | $748 | $2,112 | $600 | $1,512 |
| 2015 | $719 | $2,112 | $600 | $1,512 |
| 2014 | -- | $3,168 | $900 | $2,268 |
Property History
| Date | Event | Price | List to Sale | Price per Sq Ft | Prior Sale |
|---|---|---|---|---|---|
| 09/08/2025 09/08/25 | For Sale | $159,900 | 0.0% | $100 / Sq Ft | |
| 09/08/2025 09/08/25 | Off Market | $159,900 | -- | -- | |
| 06/16/2025 06/16/25 | Price Changed | $159,900 | -3.1% | $100 / Sq Ft | |
| 05/10/2025 05/10/25 | Price Changed | $165,000 | -2.9% | $103 / Sq Ft | |
| 03/07/2025 03/07/25 | For Sale | $170,000 | +71.7% | $106 / Sq Ft | |
| 06/23/2020 06/23/20 | Sold | $99,000 | -0.9% | $62 / Sq Ft | View Prior Sale |
| 06/04/2020 06/04/20 | For Sale | $99,900 | +47.8% | $62 / Sq Ft | |
| 04/10/2015 04/10/15 | Sold | $67,600 | -9.7% | $41 / Sq Ft | View Prior Sale |
| 03/12/2015 03/12/15 | Pending | -- | -- | -- | |
| 11/04/2014 11/04/14 | For Sale | $74,900 | -- | $45 / Sq Ft |
Purchase History
| Date | Type | Sale Price | Title Company |
|---|---|---|---|
| Warranty Deed | $100,000 | Culberison Andrigheti Llc | |
| Warranty Deed | $67,600 | -- | |
| Deed | $27,000 | -- | |
| Special Warranty Deed | $19,000 | -- | |
| Foreclosure Deed | $2,500 | -- | |
| Deed | $74,000 | -- |
Mortgage History
| Date | Status | Loan Amount | Loan Type |
|---|---|---|---|
| Previous Owner | $68,567 | Adjustable Rate Mortgage/ARM |
Source: Greater Greenville Association of REALTORS®
MLS Number: 1550203
APN: 7-13-08-106.00
- 21 Summercreek Dr Unit 4C
- 120 Fernridge Dr
- 34 Summercreek Dr
- 31 Summercreek Dr
- 47 Summercreek Dr
- 151 Fernridge Dr
- 153 Highridge Dr Unit I2
- 145 Highridge Dr
- 108 Auburn Ct
- 291 Montgomery Dr
- 183 Boxwood Ln
- 0 Heathwood Dr
- 5 Wisteria Ct
- 23 Woodbine Ct
- 21 Forest Oaks Way
- 147 Hillbrook Dr
- 404 Mockingbird Ln
- 107 Gable Ct
- 294 Hollis Dr
- 121 Montgomery Dr
- 31 Summercreek Dr
- 1514 Fernwood Glendale Rd
- 1631 Fernwood Glendale Rd
- 2096 E Main St
- 300 Regency Rd
- 137 Edgecombe Rd Unit Utilities and Furnished
- 2479 Country Club Rd
- 1705 Skylyn Dr
- 200 Heywood Ave
- 225 Milliken St
- 1097 Union St
- 128 Oakwood Ave
- 140 Avant St Unit A
- 314 S Pine St
- 837 Vistamount Path
- 320 Spruce St
- 327 E Kennedy St
- 283 E Hampton Ave
- 249 E Hampton Ave
- 695 Beaumont Ave

