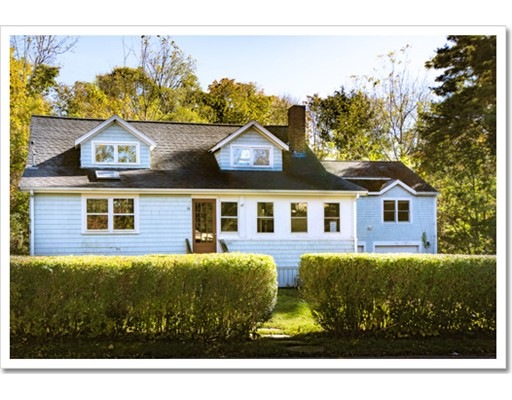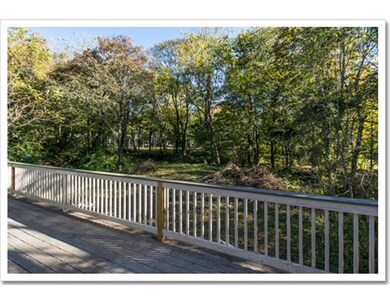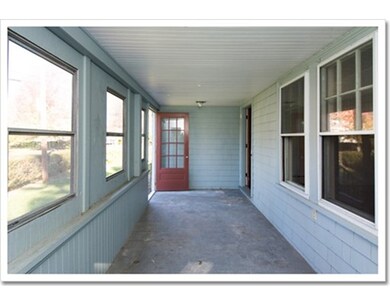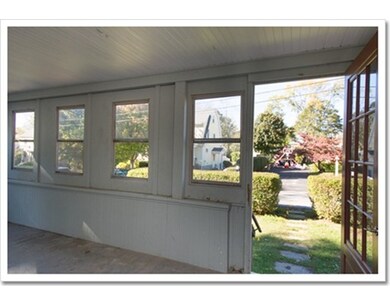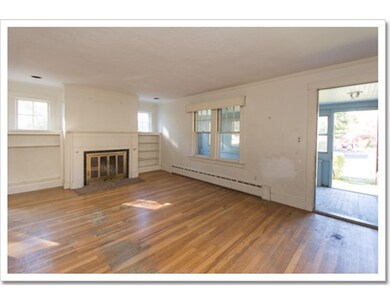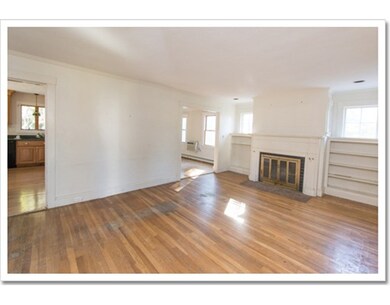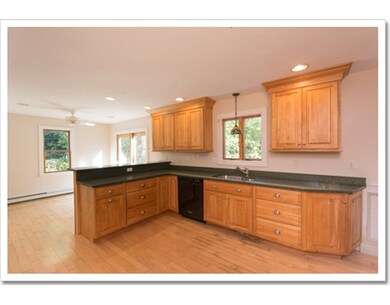
10 Summit Ave Scituate, MA 02066
About This Home
As of October 2024Location, Location, Location ... Opportunity, Opportunity, Opportunity !!! A once-charming 1920's bungalow was amazingly expanded to create a spacious family home for extended family, friends or multiple generations. Tucked behind a Nantucket-caliber privet hedge, an enclosed front porch entry opens to a fireplaced living room with built-ins, a spacious kitchen and eating area with sliders to a composite deck with wrap-around seating, a dining room which leads to a glass walled family room with sliders, a light-filled first floor mater bedroom and bath, plus two upstairs bedrooms with built-ins under the eaves. A half flight of wide stairs leads to the best in-law, great room or man-cave anyone could ever want, with soaring ceiling, gas fireplace, bedroom with double closets, full bath, wet bar and a big deck. The nearly half acre of land also needs attention, but certainly has the potential to be spectacular. This is a true diamond in the rough ... ready to sparkle once again !!!
Last Buyer's Agent
Catherine LaBrecque
Compass
Home Details
Home Type
Single Family
Est. Annual Taxes
$10,529
Year Built
1920
Lot Details
0
Listing Details
- Lot Description: Wooded
- Special Features: None
- Property Sub Type: Detached
- Year Built: 1920
Interior Features
- Fireplaces: 2
- Has Basement: Yes
- Fireplaces: 2
- Primary Bathroom: Yes
- Number of Rooms: 7
- Amenities: Public Transportation, Shopping, Park, Walk/Jog Trails, Bike Path, Marina, T-Station
- Electric: 100 Amps
- Flooring: Wood, Tile, Laminate
- Basement: Full, Interior Access
- Bedroom 2: Second Floor
- Bedroom 3: Second Floor
- Bedroom 4: Second Floor
- Bathroom #1: First Floor
- Bathroom #2: Second Floor
- Kitchen: First Floor
- Living Room: First Floor
- Master Bedroom: First Floor
- Master Bedroom Description: Bathroom - Full, Skylight, Flooring - Hardwood
- Dining Room: First Floor
- Family Room: First Floor
Exterior Features
- Roof: Asphalt/Fiberglass Shingles
- Construction: Frame
- Exterior: Shingles, Wood
- Exterior Features: Porch - Enclosed, Deck, Deck - Composite, Stone Wall
- Foundation: Fieldstone
Garage/Parking
- Garage Parking: Attached
- Garage Spaces: 2
- Parking: Off-Street
- Parking Spaces: 6
Utilities
- Cooling: None
- Heating: Forced Air
- Heat Zones: 2
- Hot Water: Tank
Lot Info
- Assessor Parcel Number: M:013 B:002 L:027
Ownership History
Purchase Details
Home Financials for this Owner
Home Financials are based on the most recent Mortgage that was taken out on this home.Purchase Details
Home Financials for this Owner
Home Financials are based on the most recent Mortgage that was taken out on this home.Purchase Details
Purchase Details
Similar Homes in the area
Home Values in the Area
Average Home Value in this Area
Purchase History
| Date | Type | Sale Price | Title Company |
|---|---|---|---|
| Not Resolvable | $760,000 | -- | |
| Not Resolvable | $395,000 | -- | |
| Deed | -- | -- | |
| Deed | -- | -- | |
| Deed | -- | -- | |
| Deed | -- | -- |
Mortgage History
| Date | Status | Loan Amount | Loan Type |
|---|---|---|---|
| Open | $566,000 | Stand Alone Refi Refinance Of Original Loan | |
| Closed | $608,000 | New Conventional | |
| Previous Owner | $175,000 | No Value Available | |
| Previous Owner | $160,800 | No Value Available |
Property History
| Date | Event | Price | Change | Sq Ft Price |
|---|---|---|---|---|
| 10/25/2024 10/25/24 | Sold | $1,288,000 | -7.7% | $403 / Sq Ft |
| 09/23/2024 09/23/24 | Pending | -- | -- | -- |
| 09/03/2024 09/03/24 | For Sale | $1,395,000 | +83.6% | $436 / Sq Ft |
| 02/21/2017 02/21/17 | Sold | $760,000 | +1.3% | $238 / Sq Ft |
| 12/31/2016 12/31/16 | Pending | -- | -- | -- |
| 11/28/2016 11/28/16 | Price Changed | $750,000 | 0.0% | $234 / Sq Ft |
| 10/23/2016 10/23/16 | Price Changed | $749,900 | -2.6% | $234 / Sq Ft |
| 10/05/2016 10/05/16 | Price Changed | $769,900 | -2.5% | $241 / Sq Ft |
| 09/15/2016 09/15/16 | Price Changed | $789,900 | -0.6% | $247 / Sq Ft |
| 08/23/2016 08/23/16 | Price Changed | $794,900 | -0.6% | $248 / Sq Ft |
| 07/04/2016 07/04/16 | Price Changed | $799,900 | -5.9% | $250 / Sq Ft |
| 06/16/2016 06/16/16 | Price Changed | $849,900 | -2.3% | $266 / Sq Ft |
| 06/02/2016 06/02/16 | For Sale | $869,900 | +120.2% | $272 / Sq Ft |
| 11/20/2015 11/20/15 | Sold | $395,000 | -20.9% | $180 / Sq Ft |
| 10/28/2015 10/28/15 | Pending | -- | -- | -- |
| 10/21/2015 10/21/15 | For Sale | $499,500 | -- | $227 / Sq Ft |
Tax History Compared to Growth
Tax History
| Year | Tax Paid | Tax Assessment Tax Assessment Total Assessment is a certain percentage of the fair market value that is determined by local assessors to be the total taxable value of land and additions on the property. | Land | Improvement |
|---|---|---|---|---|
| 2025 | $10,529 | $1,054,000 | $351,700 | $702,300 |
| 2024 | $10,339 | $998,000 | $319,700 | $678,300 |
| 2023 | $10,149 | $911,900 | $307,700 | $604,200 |
| 2022 | $10,102 | $800,500 | $293,000 | $507,500 |
| 2021 | $9,487 | $711,700 | $279,100 | $432,600 |
| 2020 | $9,192 | $680,900 | $268,300 | $412,600 |
| 2019 | $8,974 | $653,100 | $263,100 | $390,000 |
| 2018 | $8,423 | $603,800 | $274,500 | $329,300 |
| 2017 | $8,353 | $592,800 | $263,500 | $329,300 |
| 2016 | $7,064 | $499,600 | $241,600 | $258,000 |
| 2015 | $6,401 | $488,600 | $230,600 | $258,000 |
Agents Affiliated with this Home
-
K
Seller's Agent in 2024
Kelli Pompeo
Coldwell Banker Realty - Hingham
-
B
Buyer's Agent in 2024
Bridgit Douglas
RE/MAX
-
C
Seller's Agent in 2017
Catherine LaBrecque
Compass
-
W
Seller's Agent in 2015
William Good
Compass
Map
Source: MLS Property Information Network (MLS PIN)
MLS Number: 71922343
APN: SCIT-000013-000002-000027
- 769 Country Way
- 817 Country Way
- 26 Mordecai Lincoln Rd
- 392 S Main St
- 32 Gannett Pasture Ln
- 38 Booth Hill Rd
- 22 Whortleberry Ln
- 222 Gannett Rd
- 84 Booth Hill Rd
- 40 Brewster Rd
- 8 Trudys Ln
- 11 Forest Ln
- 53 Beechwood St
- 112 Hollett St
- 259 S Main St
- 70 Black Horse Ln
- Lot 330 Chief Justice Cushing Hwy
- 68 Black Horse Ln
- 197 S Main St
- 6 Parker Ave
