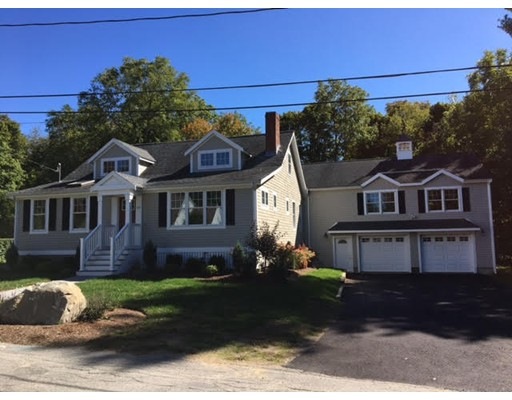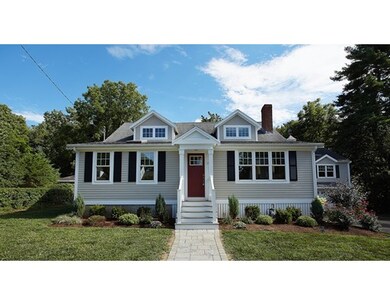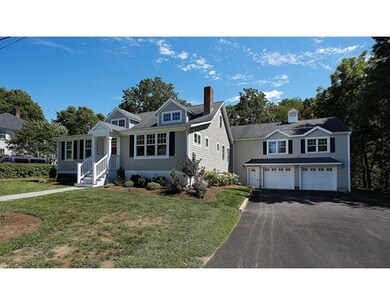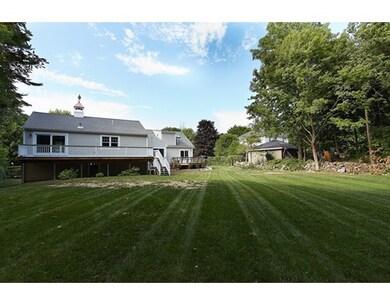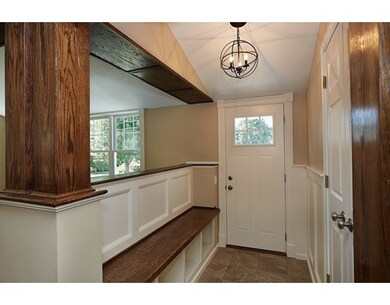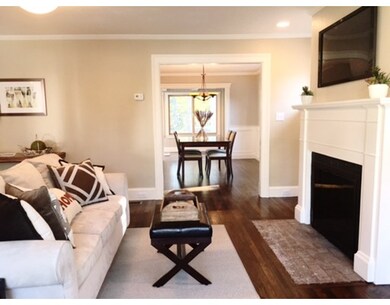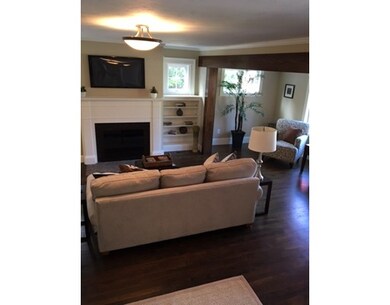
10 Summit Ave Scituate, MA 02066
About This Home
As of October 2024STUNNING North Scituate Cape set on beautiful lot in desirable location (walk to commuter train to Boston/short drive to Minot Beach). Features large eat-in kitchen w//6' granite island/SS appliances/pantry./granite/hardwood. Tiled foyer with cubbies and oak bench. Wood beamed LR w/fireplace and built ins, 1st flr office/den with french doors. HUGE master suite with cathedral ceilings/gas FP/walk in closet/marble and tiled master bath with soaking tub. Versatile floor plan that allows you to use MBR as your Greatroom. Wet bar in Sunroom leads to large deck overlooking large backyard. All the bedrooms are very spacious. Professionally Remodeled to Perfection! Attached garage and full basement. Shows like a model home. All major systems are BRAND NEW (2 furnaces, tankless water heater, 2 A/C units, electric system, plumbing, baths, kitchen, windows). Location, style and elegance are each offered in this beautiful, sunny home.
Last Agent to Sell the Property
Catherine LaBrecque
Compass Listed on: 06/02/2016
Home Details
Home Type
- Single Family
Est. Annual Taxes
- $10,529
Year Built
- 1920
Utilities
- Private Sewer
Ownership History
Purchase Details
Home Financials for this Owner
Home Financials are based on the most recent Mortgage that was taken out on this home.Purchase Details
Home Financials for this Owner
Home Financials are based on the most recent Mortgage that was taken out on this home.Purchase Details
Purchase Details
Similar Homes in Scituate, MA
Home Values in the Area
Average Home Value in this Area
Purchase History
| Date | Type | Sale Price | Title Company |
|---|---|---|---|
| Not Resolvable | $760,000 | -- | |
| Not Resolvable | $395,000 | -- | |
| Deed | -- | -- | |
| Deed | -- | -- | |
| Deed | -- | -- | |
| Deed | -- | -- |
Mortgage History
| Date | Status | Loan Amount | Loan Type |
|---|---|---|---|
| Open | $566,000 | Stand Alone Refi Refinance Of Original Loan | |
| Closed | $608,000 | New Conventional | |
| Previous Owner | $175,000 | No Value Available | |
| Previous Owner | $160,800 | No Value Available |
Property History
| Date | Event | Price | Change | Sq Ft Price |
|---|---|---|---|---|
| 10/25/2024 10/25/24 | Sold | $1,288,000 | -7.7% | $403 / Sq Ft |
| 09/23/2024 09/23/24 | Pending | -- | -- | -- |
| 09/03/2024 09/03/24 | For Sale | $1,395,000 | +83.6% | $436 / Sq Ft |
| 02/21/2017 02/21/17 | Sold | $760,000 | +1.3% | $238 / Sq Ft |
| 12/31/2016 12/31/16 | Pending | -- | -- | -- |
| 11/28/2016 11/28/16 | Price Changed | $750,000 | 0.0% | $234 / Sq Ft |
| 10/23/2016 10/23/16 | Price Changed | $749,900 | -2.6% | $234 / Sq Ft |
| 10/05/2016 10/05/16 | Price Changed | $769,900 | -2.5% | $241 / Sq Ft |
| 09/15/2016 09/15/16 | Price Changed | $789,900 | -0.6% | $247 / Sq Ft |
| 08/23/2016 08/23/16 | Price Changed | $794,900 | -0.6% | $248 / Sq Ft |
| 07/04/2016 07/04/16 | Price Changed | $799,900 | -5.9% | $250 / Sq Ft |
| 06/16/2016 06/16/16 | Price Changed | $849,900 | -2.3% | $266 / Sq Ft |
| 06/02/2016 06/02/16 | For Sale | $869,900 | +120.2% | $272 / Sq Ft |
| 11/20/2015 11/20/15 | Sold | $395,000 | -20.9% | $180 / Sq Ft |
| 10/28/2015 10/28/15 | Pending | -- | -- | -- |
| 10/21/2015 10/21/15 | For Sale | $499,500 | -- | $227 / Sq Ft |
Tax History Compared to Growth
Tax History
| Year | Tax Paid | Tax Assessment Tax Assessment Total Assessment is a certain percentage of the fair market value that is determined by local assessors to be the total taxable value of land and additions on the property. | Land | Improvement |
|---|---|---|---|---|
| 2025 | $10,529 | $1,054,000 | $351,700 | $702,300 |
| 2024 | $10,339 | $998,000 | $319,700 | $678,300 |
| 2023 | $10,149 | $911,900 | $307,700 | $604,200 |
| 2022 | $10,102 | $800,500 | $293,000 | $507,500 |
| 2021 | $9,487 | $711,700 | $279,100 | $432,600 |
| 2020 | $9,192 | $680,900 | $268,300 | $412,600 |
| 2019 | $8,974 | $653,100 | $263,100 | $390,000 |
| 2018 | $8,423 | $603,800 | $274,500 | $329,300 |
| 2017 | $8,353 | $592,800 | $263,500 | $329,300 |
| 2016 | $7,064 | $499,600 | $241,600 | $258,000 |
| 2015 | $6,401 | $488,600 | $230,600 | $258,000 |
Agents Affiliated with this Home
-
Kelli Pompeo

Seller's Agent in 2024
Kelli Pompeo
Coldwell Banker Realty - Hingham
(781) 534-0442
2 in this area
35 Total Sales
-
B
Buyer's Agent in 2024
Bridgit Douglas
RE/MAX
-
C
Seller's Agent in 2017
Catherine LaBrecque
Compass
-
William Good

Seller's Agent in 2015
William Good
Compass
(617) 921-9619
1 in this area
19 Total Sales
Map
Source: MLS Property Information Network (MLS PIN)
MLS Number: 72016482
APN: SCIT-000013-000002-000027
- 60 Mordecai Lincoln Rd
- 769 Country Way
- 817 Country Way
- 26 Mordecai Lincoln Rd
- 32 Gannett Pasture Ln
- 38 Booth Hill Rd
- 84 Booth Hill Rd
- 40 Brewster Rd
- 8 Trudys Ln
- 11 Forest Ln
- 53 Beechwood St
- 112 Hollett St
- 259 S Main St
- 70 Black Horse Ln
- Lot 330 Chief Justice Cushing Hwy
- 68 Black Horse Ln
- 197 S Main St
- 6 Parker Ave
- 98 Black Horse Ln
- 5 Alexander Place Unit 5
