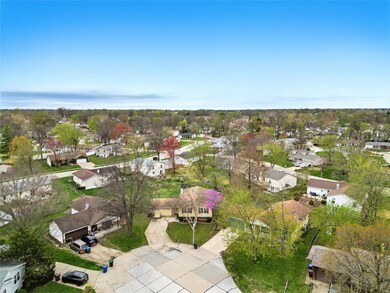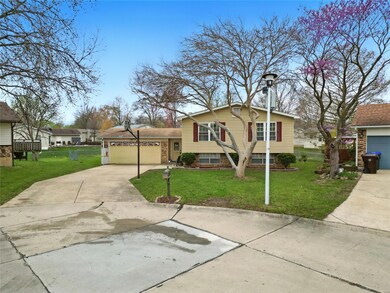
10 Sunny View Ct Saint Peters, MO 63376
Highlights
- Traditional Architecture
- Backs to Trees or Woods
- Brick Veneer
- Dr. Bernard J. Dubray Middle School Rated A
- 2 Fireplaces
- 4-minute walk to Dardenne Park
About This Home
As of April 2025Welcome to this beautifully updated 5 bed, 2.5 bath split-level home, where pride of ownership shines through in every detail! Offering generous living space, this home features 5 spacious bedrooms and a finished lower level with a convenient walkout, perfect for entertaining or extra room to relax. The expansive, fenced in backyard provides plenty of privacy and room to play, ideal for family gatherings. Situated at the end of a peaceful cul-de-sac, this home is ready for a new family to move in and call it HOME! Don't miss out on this incredible opportunity!Showings begin 4/1.Open House Sunday 4/6 from 1-3pm
Last Agent to Sell the Property
Nettwork Global License #2019032017 Listed on: 04/01/2025

Home Details
Home Type
- Single Family
Est. Annual Taxes
- $3,495
Year Built
- Built in 1981
Lot Details
- 0.32 Acre Lot
- Lot Dimensions are 242x185
- Partially Fenced Property
- Level Lot
- Backs to Trees or Woods
Parking
- 2 Car Garage
- Garage Door Opener
Home Design
- Traditional Architecture
- Split Level Home
- Brick Veneer
- Frame Construction
Interior Spaces
- 1,342 Sq Ft Home
- 2 Fireplaces
- Wood Burning Fireplace
- Family Room
- Living Room
- Dining Room
Bedrooms and Bathrooms
- 5 Bedrooms
Partially Finished Basement
- Fireplace in Basement
- Finished Basement Bathroom
Schools
- Lewis & Clark Elem. Elementary School
- Dubray Middle School
- Ft. Zumwalt East High School
Utilities
- Forced Air Heating System
Community Details
- Recreational Area
Listing and Financial Details
- Assessor Parcel Number 2-0115-5427-00-0132.0000000
Ownership History
Purchase Details
Home Financials for this Owner
Home Financials are based on the most recent Mortgage that was taken out on this home.Purchase Details
Home Financials for this Owner
Home Financials are based on the most recent Mortgage that was taken out on this home.Similar Homes in the area
Home Values in the Area
Average Home Value in this Area
Purchase History
| Date | Type | Sale Price | Title Company |
|---|---|---|---|
| Warranty Deed | -- | True Title Company | |
| Warranty Deed | $163,000 | None Available |
Mortgage History
| Date | Status | Loan Amount | Loan Type |
|---|---|---|---|
| Open | $328,932 | FHA | |
| Previous Owner | $8,027 | FHA | |
| Previous Owner | $160,047 | FHA | |
| Previous Owner | $128,000 | New Conventional | |
| Previous Owner | $110,000 | Credit Line Revolving | |
| Previous Owner | $85,000 | Credit Line Revolving |
Property History
| Date | Event | Price | Change | Sq Ft Price |
|---|---|---|---|---|
| 04/30/2025 04/30/25 | Sold | -- | -- | -- |
| 04/28/2025 04/28/25 | Price Changed | $350,000 | 0.0% | $261 / Sq Ft |
| 04/28/2025 04/28/25 | Pending | -- | -- | -- |
| 04/07/2025 04/07/25 | Pending | -- | -- | -- |
| 04/01/2025 04/01/25 | For Sale | $350,000 | +120.1% | $261 / Sq Ft |
| 03/19/2025 03/19/25 | Off Market | -- | -- | -- |
| 07/25/2017 07/25/17 | Sold | -- | -- | -- |
| 06/23/2017 06/23/17 | Pending | -- | -- | -- |
| 06/19/2017 06/19/17 | For Sale | $159,000 | -- | $118 / Sq Ft |
Tax History Compared to Growth
Tax History
| Year | Tax Paid | Tax Assessment Tax Assessment Total Assessment is a certain percentage of the fair market value that is determined by local assessors to be the total taxable value of land and additions on the property. | Land | Improvement |
|---|---|---|---|---|
| 2023 | $3,493 | $48,973 | $0 | $0 |
| 2022 | $2,890 | $37,904 | $0 | $0 |
| 2021 | $2,885 | $37,904 | $0 | $0 |
| 2020 | $2,817 | $35,873 | $0 | $0 |
| 2019 | $2,811 | $35,873 | $0 | $0 |
| 2018 | $2,642 | $32,384 | $0 | $0 |
| 2017 | $2,630 | $32,384 | $0 | $0 |
| 2016 | $2,171 | $26,605 | $0 | $0 |
| 2015 | $2,033 | $26,605 | $0 | $0 |
| 2014 | $2,088 | $26,811 | $0 | $0 |
Agents Affiliated with this Home
-
Eric Lappe
E
Seller's Agent in 2025
Eric Lappe
Nettwork Global
(636) 534-8100
1 in this area
13 Total Sales
-
Sushain Vaid
S
Buyer's Agent in 2025
Sushain Vaid
Fathom Realty-St. Louis
(573) 825-4789
1 in this area
3 Total Sales
-
Ashley Dorman
A
Seller's Agent in 2017
Ashley Dorman
EXP Realty, LLC
(314) 517-4991
5 in this area
78 Total Sales
-
Catie Mooney

Buyer's Agent in 2017
Catie Mooney
Wood Brothers Realty
(314) 280-0677
103 Total Sales
Map
Source: MARIS MLS
MLS Number: MIS25016749
APN: 2-0115-5427-00-0132.0000000
- 63 Tori Ann Ct Unit B
- 26 Thistledale Ct Unit H
- 5 W Sunny Hill Blvd
- 52 Thistledale Ct
- 28 Gateswood Dr
- 47 W Douglas Dr
- 4 Green Circle Ct
- 5 W Douglas Dr
- 62 Spring Song Ct Unit D
- 123 Heron Ct
- 143 Calwood Dr
- 13 Deer Grove Dr
- 531 Summer Winds Ln
- 1533 Woodside Hills Dr
- 22 Westwood Estates Dr
- 1525 Woodside Hills Dr
- 1520 Woodside Hills Dr
- 20 Churchill Downs Dr
- 1804 Sterling Oaks Dr
- 511 Pioneer Dr






