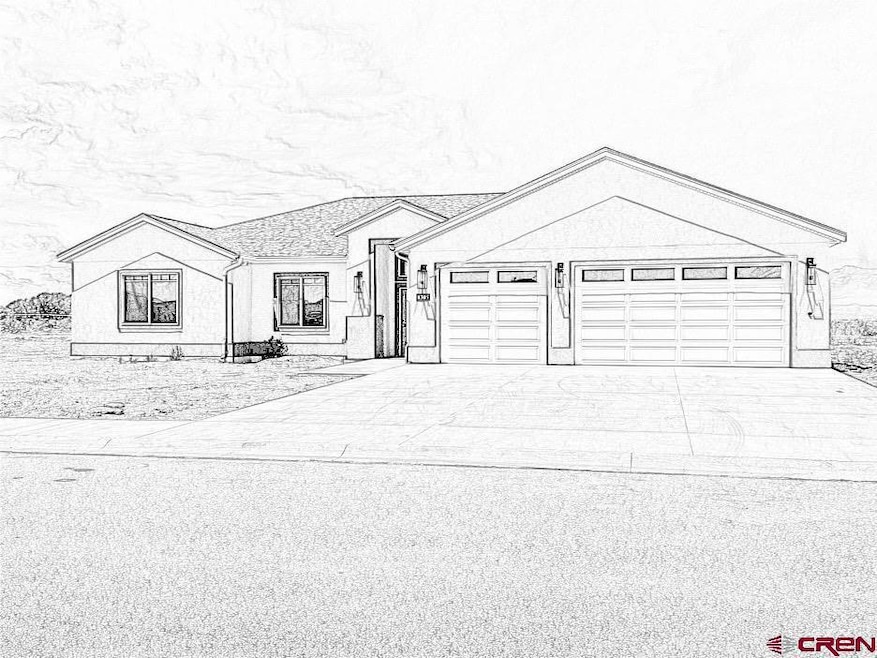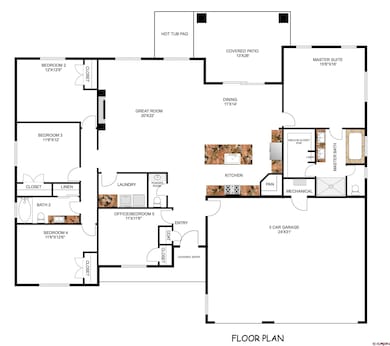10 Sunnybrook Place Alamosa, CO 81101
Estimated payment $4,007/month
Highlights
- New Construction
- Vaulted Ceiling
- Granite Countertops
- Living Room with Fireplace
- Radiant Floor
- Formal Dining Room
About This Home
New build in the popular Riverwood Estates subdivision. This expansive 5-bedroom, 2.5-bath home will be completed in April 2026. Explore the countless benefits of a brand new home! Indulge in the cutting-edge design and the practical floor plan that ensures comfortable living for the whole family. Experience superior energy efficiency, reduced energy costs, and improved comfort that will exceed your expectations. This remarkable home boasts a private master suite with a spacious walk-in closet. You’ll love the gourmet kitchen that comes with the newest stainless steel appliances and stylish granite countertops that include an eat-in counter. As you step outside, you’ll be greeted by a generous lot spanning over a third of an acre, dotted with mature trees for natural privacy and serenity—ideal for outdoor relaxation and entertainment. This upscale home has everything you need to live the life you’ve always dreamed of!
Home Details
Home Type
- Single Family
Year Built
- New Construction
Lot Details
- 0.36 Acre Lot
- Partially Fenced Property
Parking
- 3 Car Attached Garage
Home Design
- Home is estimated to be completed on 5/29/26
- Slab Foundation
- Stick Built Home
- Stucco
Interior Spaces
- 2,370 Sq Ft Home
- Vaulted Ceiling
- Ceiling Fan
- Living Room with Fireplace
- Formal Dining Room
Kitchen
- Oven or Range
- Microwave
- Dishwasher
- Granite Countertops
Flooring
- Carpet
- Radiant Floor
Bedrooms and Bathrooms
- 5 Bedrooms
Outdoor Features
- Patio
Schools
- Alamosa K-5 Elementary School
- Ortega 6-8 Middle School
- Alamosa 9-12 High School
Utilities
- Heating System Uses Natural Gas
- Gas Water Heater
- Internet Available
Community Details
- Riverwood Estat Subdivision
Listing and Financial Details
- Assessor Parcel Number 528533008002
Map
Home Values in the Area
Average Home Value in this Area
Property History
| Date | Event | Price | List to Sale | Price per Sq Ft |
|---|---|---|---|---|
| 11/04/2025 11/04/25 | For Sale | $638,900 | -- | $270 / Sq Ft |
Source: Colorado Real Estate Network (CREN)
MLS Number: 829726
- 15 Sunnybrook Place Unit B
- 2611 Park Ave
- 911 Duke Dr
- 901 Duke Dr
- 808 Weber Dr
- 0 Douglas Dr
- 728 Weber Dr
- 2209 Clark St
- 2606 Iris
- 1241 Sarah Ln
- 517 Murphy Dr
- TBD Clark St
- 711 Cottonwood Cir
- 7857 Oxbow Loop
- lot 5 AG Adcock Cir
- TBDWP2 U S 160
- 125 Lots Cottonwoods Phase II
- 1374 N Co Road 110
- 82 Monterey Ave
- TBD Oxbow Loop


