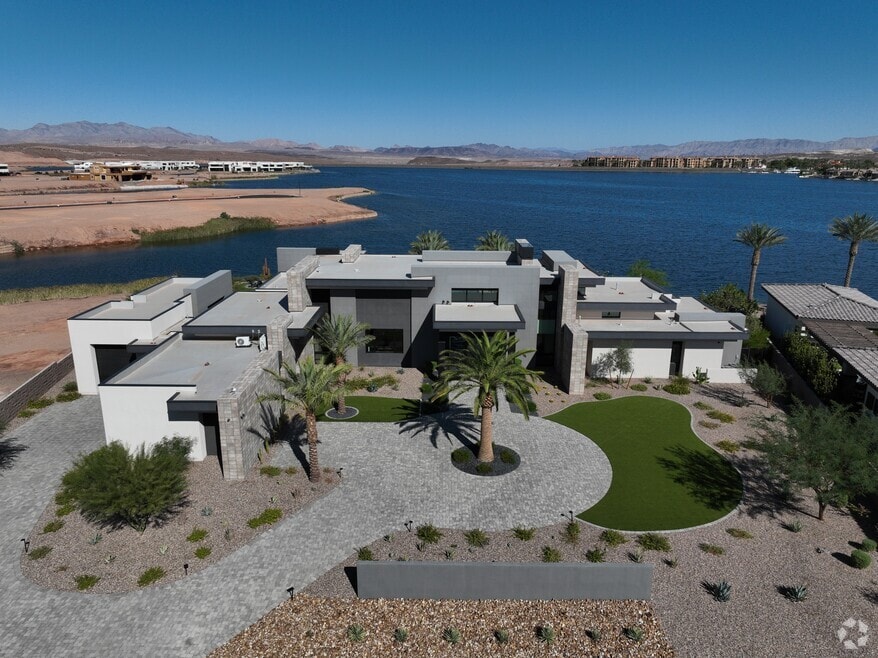
$280,000
- Land
- 0.26 Acre
- $1,076,923 per Acre
- 17 Grand Miramar Dr
- Henderson, NV
Build Your Dream Home in Lake Las Vegas! Rare opportunity to own .26 acres in the exclusive, guard-gated SouthShore community at Lake Las Vegas. Nestled within a stunning Mediterranean-inspired neighborhood, this homesite offers the perfect setting for luxury living in a golf cart-friendly resort environment. Enjoy access to world-class amenities, including championship golf, scenic walking and
Cindy Scott Douglas Elliman of Nevada LLC





