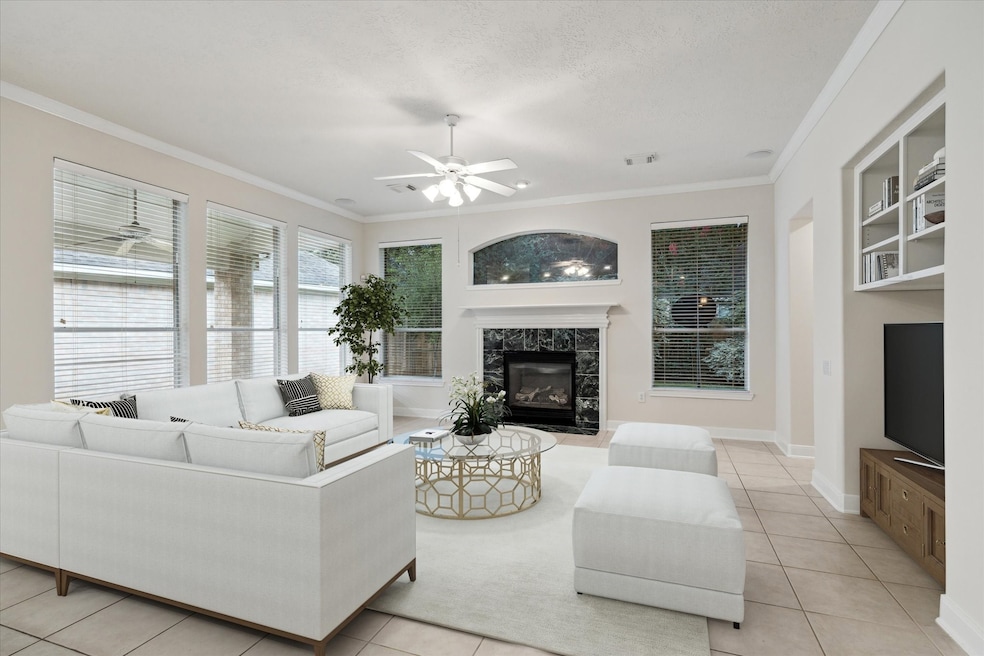
10 Surrey Run Place Conroe, TX 77384
College Park NeighborhoodEstimated payment $3,374/month
Highlights
- Fitness Center
- Clubhouse
- Traditional Architecture
- Senior Community
- Deck
- High Ceiling
About This Home
MOTIVATED SELLER!! Charming Laurel Valley floor plan by Village Builders in the highly desirable 55+ community of Windsor Hills! This beautifully updated home offers great curb appeal, 3 spacious bedrooms, 2.5 baths, a dedicated home office with custom built-ins, and a formal dining room with elegant columns. The open living room is filled with natural light and anchored by a cozy fireplace. Enjoy new carpet, fresh paint, and a spacious island kitchen with breakfast area and built-in desk. The large primary suite features an ensuite bath with double sinks, soaking tub, separate shower, and walk-in closet. Two additional bedrooms share a full bath. Step outside to a private, fenced backyard with a covered patio. Windsor Hills offers a low-maintenance lifestyle with front yard care included, plus access to a clubhouse with fitness center, pool, spa, and a wide variety of social activities. Conveniently located near shopping, dining, top medical facilities, and major highways.
Home Details
Home Type
- Single Family
Est. Annual Taxes
- $8,612
Year Built
- Built in 2001
Lot Details
- 7,806 Sq Ft Lot
- Back Yard Fenced
- Sprinkler System
HOA Fees
- $275 Monthly HOA Fees
Parking
- 2 Car Attached Garage
Home Design
- Traditional Architecture
- Brick Exterior Construction
- Slab Foundation
- Composition Roof
Interior Spaces
- 2,748 Sq Ft Home
- 1-Story Property
- Crown Molding
- High Ceiling
- Ceiling Fan
- Gas Log Fireplace
- Formal Entry
- Family Room Off Kitchen
- Living Room
- Breakfast Room
- Dining Room
- Home Office
- Utility Room
- Washer and Electric Dryer Hookup
- Fire and Smoke Detector
Kitchen
- Breakfast Bar
- Double Oven
- Gas Cooktop
- Microwave
- Dishwasher
- Kitchen Island
- Solid Surface Countertops
- Disposal
Flooring
- Carpet
- Tile
Bedrooms and Bathrooms
- 3 Bedrooms
- En-Suite Primary Bedroom
- Double Vanity
- Single Vanity
- Soaking Tub
- Separate Shower
Eco-Friendly Details
- Energy-Efficient Thermostat
Outdoor Features
- Deck
- Covered Patio or Porch
Schools
- Powell Elementary School
- Knox Junior High School
- The Woodlands College Park High School
Utilities
- Central Heating and Cooling System
- Heating System Uses Gas
- Programmable Thermostat
Community Details
Overview
- Senior Community
- Association fees include clubhouse, recreation facilities
- Windsor Hills HOA, Phone Number (936) 271-3411
- Built by Village Builders
- Wdlnds Windsor Hills Subdivision
Amenities
- Clubhouse
Recreation
- Fitness Center
- Community Pool
- Trails
Map
Home Values in the Area
Average Home Value in this Area
Tax History
| Year | Tax Paid | Tax Assessment Tax Assessment Total Assessment is a certain percentage of the fair market value that is determined by local assessors to be the total taxable value of land and additions on the property. | Land | Improvement |
|---|---|---|---|---|
| 2025 | $2,367 | $478,480 | $70,000 | $408,480 |
| 2024 | $2,367 | $479,187 | $70,000 | $409,187 |
| 2023 | $2,325 | $458,250 | $70,000 | $389,970 |
| 2022 | $8,262 | $416,590 | $70,000 | $354,820 |
| 2021 | $8,055 | $378,720 | $58,000 | $320,720 |
| 2020 | $7,752 | $347,890 | $41,750 | $306,140 |
| 2019 | $7,827 | $340,070 | $41,750 | $298,320 |
| 2018 | $6,495 | $340,070 | $41,750 | $298,320 |
| 2017 | $8,414 | $346,480 | $41,750 | $304,730 |
| 2016 | $9,095 | $374,520 | $41,750 | $340,830 |
| 2015 | $4,416 | $340,470 | $41,750 | $298,720 |
| 2014 | $4,416 | $321,700 | $41,750 | $285,250 |
Property History
| Date | Event | Price | Change | Sq Ft Price |
|---|---|---|---|---|
| 08/22/2025 08/22/25 | For Sale | $436,900 | -- | $159 / Sq Ft |
Purchase History
| Date | Type | Sale Price | Title Company |
|---|---|---|---|
| Deed Of Distribution | -- | -- | |
| Warranty Deed | -- | North American Title Co | |
| Deed | -- | -- |
Mortgage History
| Date | Status | Loan Amount | Loan Type |
|---|---|---|---|
| Previous Owner | $194,000 | Purchase Money Mortgage |
Similar Homes in Conroe, TX
Source: Houston Association of REALTORS®
MLS Number: 19132523
APN: 9760-05-06800
- 15 Surrey Run Place
- 9 Northcastle Ct
- 23 Wilmington Way
- 2 Wrenfield Place
- 3027 Pine Acres Dr
- 3117 Pine Acres Dr
- 6 Windsor Bridge Dr
- 55 E Kentwick Place
- 3 Chauncey Ct
- 35 Trafalgar Place
- 15 E Kentwick Place
- 11 Trafalgar Place
- 16002 Koenig Ln
- 55 Terraglen Dr
- 2333 Goldenglade Dr
- 17612 White Perch Lake Dr
- 0 Northline Rd
- 2487 Northline Rd
- 2105 Bennet Ct
- 23 Cypress Bayou Ct
- 3600 College Park Dr
- 3720 College Park Dr
- 4400 College Park Dr
- 7575 Gosling Rd
- 7575 Gosling Rd Unit 2-0135
- 7575 Gosling Rd Unit 1-1027
- 7575 Gosling Rd Unit 2-1324
- 7575 Gosling Rd Unit 1-0727
- 2344 Goldenglade Dr
- 2311 Pale Star Dr
- 7 Cypress Bayou Ct
- 3 E Night Heron Place
- 2339 Pale Star Dr
- 106 E Stedhill Loop
- 38 Bayou Springs Ct
- 69 W Night Heron Place
- 178 W Stedhill Loop
- 10 E Sterling Pond Cir
- 230 W Stedhill Loop
- 246 W Stedhill Loop






