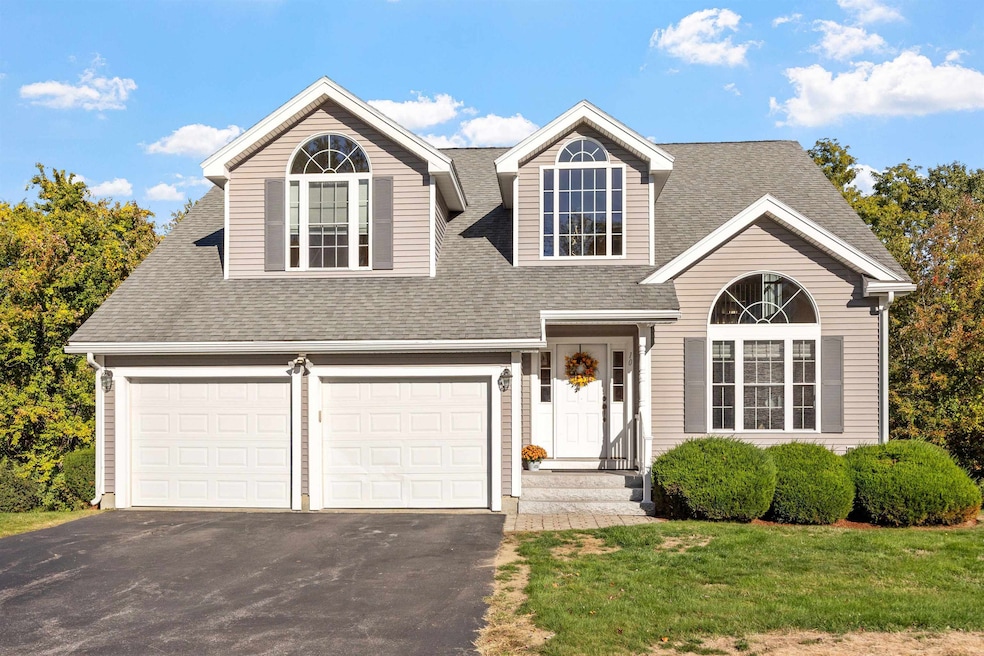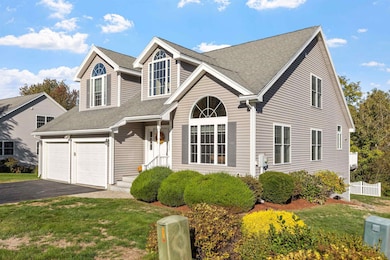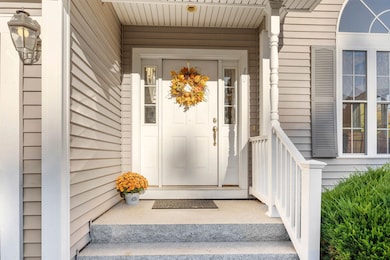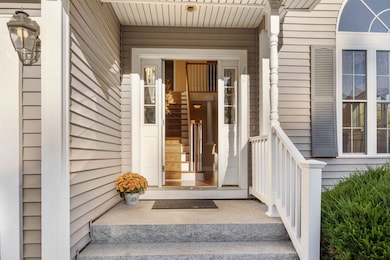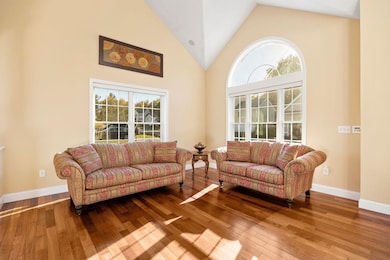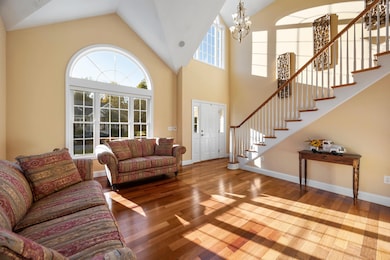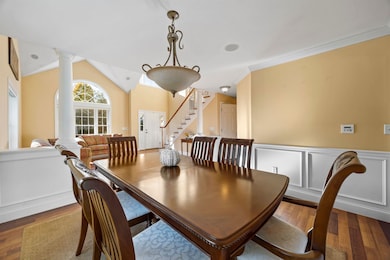10 Sutherland Way Unit U20 Nashua, NH 03062
Southwest Nashua NeighborhoodEstimated payment $5,151/month
Highlights
- Cape Cod Architecture
- Deck
- Cathedral Ceiling
- Bicentennial Elementary School Rated 10
- Wooded Lot
- 2 Car Direct Access Garage
About This Home
Welcome to one of Nashua’s most desirable neighborhoods-Greenleaf Estates! This beautiful Contemporary Cape offers a spacious and flexible floor plan and is located just minutes from Sky Meadow Country Club, Bicentennial School, shopping, dining, and the Everett Turnpike. The first floor is designed for easy living, featuring an open-concept kitchen with granite countertops, a pantry, and a breakfast area overlooking the family room with cathedral ceilings and a cozy gas fireplace. Step outside to the composite deck for outdoor enjoyment. A sun-filled dining and living room with large windows, along with a convenient laundry area, make everyday living effortless. The highlight of the first floor is the primary suite, complete with a cathedral ceiling, a huge walk-in closet, and a bath with a whirlpool tub, shower, and double vanity. Upstairs, you’ll find two generously sized bedrooms, a versatile loft perfect for an office or playroom, and a full bath with ample storage, including a walk-in linen closet. The finished walkout lower level provides even more living space, including a large open area ideal for entertaining, a theater space, or a game room, plus a bedroom, 3/4 bath, and kitchenette- perfect for an in-law suite, nanny space, or extended guests. Additional features include a two-car attached garage, a wooded backyard for privacy, and a low condo fee covering landscaping, snow plowing, and trash removal. This home combines comfort, function, and location-a must-see!
Property Details
Home Type
- Condominium
Est. Annual Taxes
- $12,151
Year Built
- Built in 2007
Lot Details
- Landscaped
- Wooded Lot
Parking
- 2 Car Direct Access Garage
- Automatic Garage Door Opener
- Driveway
Home Design
- Cape Cod Architecture
- Contemporary Architecture
- Concrete Foundation
- Wood Frame Construction
- Shake Roof
Interior Spaces
- Property has 2 Levels
- Cathedral Ceiling
- Ceiling Fan
- Natural Light
- Dining Area
- Finished Basement
- Walk-Out Basement
Kitchen
- Dishwasher
- Kitchen Island
Bedrooms and Bathrooms
- 4 Bedrooms
- Walk-In Closet
- In-Law or Guest Suite
- Soaking Tub
Laundry
- Dryer
- Washer
Schools
- Birch Hill Elementary School
Utilities
- Central Air
- Underground Utilities
- Multiple Phone Lines
Additional Features
- Deck
- Accessory Dwelling Unit (ADU)
Listing and Financial Details
- Legal Lot and Block 20 / 00024
- Assessor Parcel Number 0000B
Community Details
Overview
- Greenleaf Estates Condos
Recreation
- Snow Removal
Map
Home Values in the Area
Average Home Value in this Area
Tax History
| Year | Tax Paid | Tax Assessment Tax Assessment Total Assessment is a certain percentage of the fair market value that is determined by local assessors to be the total taxable value of land and additions on the property. | Land | Improvement |
|---|---|---|---|---|
| 2024 | $12,151 | $764,200 | $74,000 | $690,200 |
| 2023 | $11,290 | $619,300 | $74,000 | $545,300 |
| 2022 | $11,191 | $619,300 | $74,000 | $545,300 |
| 2021 | $10,809 | $465,500 | $81,400 | $384,100 |
| 2020 | $11,199 | $495,300 | $85,700 | $409,600 |
| 2019 | $10,778 | $495,300 | $85,700 | $409,600 |
| 2018 | $10,505 | $495,300 | $85,700 | $409,600 |
| 2017 | $10,282 | $398,700 | $84,800 | $313,900 |
| 2016 | $9,995 | $398,700 | $84,800 | $313,900 |
| 2015 | $9,780 | $398,700 | $84,800 | $313,900 |
| 2014 | $9,589 | $398,700 | $84,800 | $313,900 |
Property History
| Date | Event | Price | List to Sale | Price per Sq Ft |
|---|---|---|---|---|
| 10/15/2025 10/15/25 | Pending | -- | -- | -- |
| 10/11/2025 10/11/25 | For Sale | $785,000 | -- | $208 / Sq Ft |
Purchase History
| Date | Type | Sale Price | Title Company |
|---|---|---|---|
| Quit Claim Deed | -- | -- | |
| Quit Claim Deed | -- | -- |
Source: PrimeMLS
MLS Number: 5065448
APN: NASH-000000-000024-000020B
- 84 Hawthorne Village Rd Unit U414
- 29 Hawthorne Village Rd Unit U357
- 95 Hawthorne Village Rd Unit U389
- 10 Lamb Rd
- 12 Mountain Laurels Dr Unit U-207
- 10 Mountain Laurels Dr Unit 606
- 62 Stillwater Dr Unit U135
- 19 Georgetown Dr
- 51 Legacy Dr
- 29 Dickens St
- 18 Cadogan Way Unit UY250
- 32 Cadogan Way Unit UZ257
- 116 Lille Rd
- 27 New Searles Rd
- 4 Heritage Village Dr Unit 211
- 57 Wethersfield Rd
- 8 Hikers Ln
- 4 Hikers Ln
- 7 Doucet Ave
- 58 Wilderness Dr
