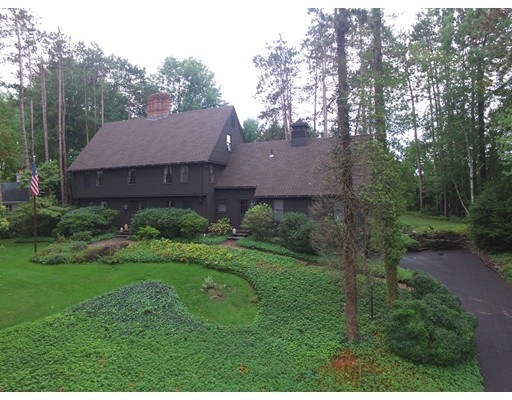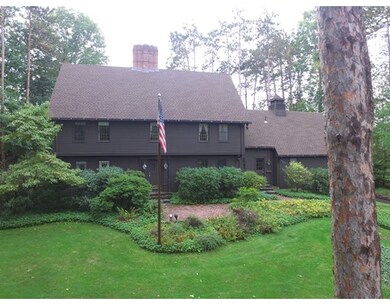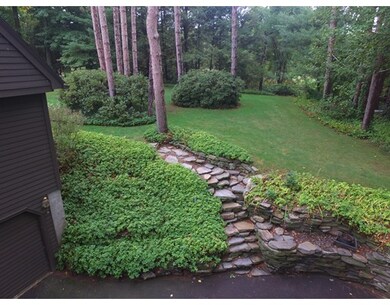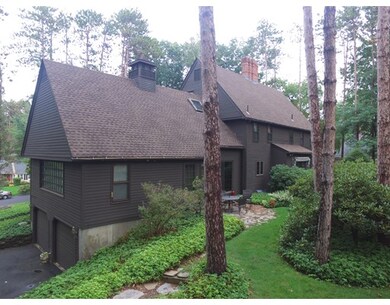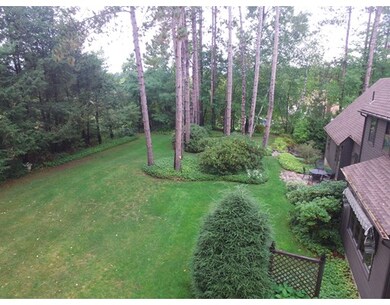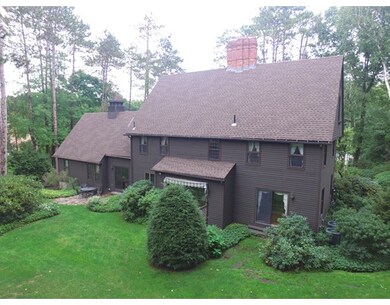
10 Sycamore Park South Hadley, MA 01075
About This Home
As of June 2023A stunning replica of a Parsons Cape with outstanding detail. This exquisite colonial has intricate attention from the brick floors in the kitchen, laundry area and 1/2 bath...brick hearth around the range top....authentic beams, hand pegged floors, custom made cabinetry and workmanship throughout...Goshen stone walls, so much detail that it must really be seen to be appreciate the craftsmanship on this fine home...Landscaped to absolute perfection....sprinkler system in lawn, Fabulous separate quarters for teenagers or guests... 2 car under heated driveway....this magnificent property is situated in South Hadley's finest neighborhood...walking distance to the center businesses and Mount Holyoke College...easy access to the Orchards Golf Course and Rte 116 and 47. Minutes from Rte. 90 and other major highways....Majestic setting!!
Last Agent to Sell the Property
ERA M Connie Laplante Real Estate Listed on: 04/13/2017

Home Details
Home Type
Single Family
Est. Annual Taxes
$13,347
Year Built
1976
Lot Details
0
Listing Details
- Lot Description: Paved Drive, Level, Steep Slope
- Property Type: Single Family
- Single Family Type: Detached
- Style: Colonial
- Other Agent: 2.00
- Year Round: Yes
- Year Built Description: Actual
- Special Features: None
- Property Sub Type: Detached
- Year Built: 1976
Interior Features
- Has Basement: Yes
- Fireplaces: 2
- Primary Bathroom: Yes
- Number of Rooms: 9
- Amenities: Shopping, Park, Walk/Jog Trails, Stables, Medical Facility, Laundromat, Conservation Area, Highway Access, House of Worship, Marina, Public School, University
- Electric: Circuit Breakers, 100 Amps
- Energy: Insulated Windows, Prog. Thermostat
- Flooring: Wood, Wall to Wall Carpet, Stone / Slate
- Insulation: Full
- Basement: Full, Walk Out, Interior Access, Garage Access
- Bedroom 2: Second Floor
- Bedroom 3: Second Floor
- Bedroom 4: First Floor
- Bathroom #1: First Floor
- Bathroom #2: First Floor
- Bathroom #3: Second Floor
- Kitchen: First Floor
- Laundry Room: First Floor
- Living Room: First Floor
- Master Bedroom: Second Floor
- Dining Room: First Floor
- No Bedrooms: 4
- Full Bathrooms: 3
- Half Bathrooms: 1
- Oth1 Room Name: Great Room
- Main Lo: AN1364
- Main So: AN1364
- Estimated Sq Ft: 3350.00
Exterior Features
- Construction: Frame
- Exterior: Wood
- Exterior Features: Patio, Gutters, Screens
- Foundation: Poured Concrete
Garage/Parking
- Garage Parking: Under, Garage Door Opener
- Garage Spaces: 2
- Parking: Off-Street, Paved Driveway
- Parking Spaces: 6
Utilities
- Cooling Zones: 1
- Heat Zones: 3
- Hot Water: Natural Gas, Tank
- Utility Connections: for Electric Oven, for Electric Dryer, Washer Hookup, Icemaker Connection
- Sewer: City/Town Sewer
- Water: City/Town Water
Schools
- Elementary School: Plains/Mosier
- Middle School: Smith
- High School: Shhs
Lot Info
- Assessor Parcel Number: M:0053 B:0054 L:0000
- Zoning: RA1
- Acre: 0.52
- Lot Size: 22541.00
Ownership History
Purchase Details
Home Financials for this Owner
Home Financials are based on the most recent Mortgage that was taken out on this home.Purchase Details
Similar Homes in South Hadley, MA
Home Values in the Area
Average Home Value in this Area
Purchase History
| Date | Type | Sale Price | Title Company |
|---|---|---|---|
| Deed | -- | -- | |
| Deed | -- | -- |
Mortgage History
| Date | Status | Loan Amount | Loan Type |
|---|---|---|---|
| Open | $722,000 | Purchase Money Mortgage | |
| Closed | $509,600 | Stand Alone Refi Refinance Of Original Loan | |
| Closed | $100,000 | Balloon | |
| Closed | $423,200 | Stand Alone Refi Refinance Of Original Loan | |
| Closed | $400,000 | New Conventional | |
| Previous Owner | $25,000 | No Value Available | |
| Previous Owner | $115,000 | No Value Available |
Property History
| Date | Event | Price | Change | Sq Ft Price |
|---|---|---|---|---|
| 06/15/2023 06/15/23 | Sold | $850,888 | +8.4% | $254 / Sq Ft |
| 04/18/2023 04/18/23 | Pending | -- | -- | -- |
| 04/12/2023 04/12/23 | For Sale | $785,000 | +57.0% | $234 / Sq Ft |
| 07/07/2017 07/07/17 | Sold | $500,000 | -4.8% | $149 / Sq Ft |
| 04/13/2017 04/13/17 | Pending | -- | -- | -- |
| 04/13/2017 04/13/17 | For Sale | $525,000 | -- | $157 / Sq Ft |
Tax History Compared to Growth
Tax History
| Year | Tax Paid | Tax Assessment Tax Assessment Total Assessment is a certain percentage of the fair market value that is determined by local assessors to be the total taxable value of land and additions on the property. | Land | Improvement |
|---|---|---|---|---|
| 2025 | $13,347 | $823,400 | $157,800 | $665,600 |
| 2024 | $14,710 | $886,700 | $147,400 | $739,300 |
| 2023 | $14,285 | $803,900 | $133,900 | $670,000 |
| 2022 | $13,523 | $712,500 | $133,900 | $578,600 |
| 2021 | $13,220 | $667,700 | $124,700 | $543,000 |
| 2020 | $12,753 | $627,000 | $124,700 | $502,300 |
| 2019 | $12,700 | $618,000 | $135,700 | $482,300 |
| 2018 | $12,266 | $600,700 | $131,600 | $469,100 |
| 2017 | $11,700 | $566,300 | $131,600 | $434,700 |
| 2016 | $10,874 | $530,700 | $132,500 | $398,200 |
| 2015 | $10,440 | $515,300 | $128,500 | $386,800 |
Agents Affiliated with this Home
-

Seller's Agent in 2023
Wayne Petri
Gallagher Real Estate
(413) 575-9313
24 in this area
33 Total Sales
-

Buyer's Agent in 2023
Jacqueline Zuzgo
5 College REALTORS®
(413) 221-1841
10 in this area
338 Total Sales
-
M
Seller's Agent in 2017
Marcia Petri
ERA M Connie Laplante Real Estate
(413) 531-6460
3 in this area
13 Total Sales
Map
Source: MLS Property Information Network (MLS PIN)
MLS Number: 72145499
APN: SHAD-000053-000054
- 3 Ethan Cir
- 64 Hadley St
- 19 Hadley St Unit E14
- 32 Woodbridge St
- 25 Woodbridge St
- 2 Red Ledge Rd
- 2 Silverwood Terrace
- 14 Silverwood Terrace
- 26 Ashfield Ln
- 67 Amherst Rd Unit 67
- 96 College St
- 7 Burnett Ave
- 309 Hadley St
- 124 College St Unit 20
- 31 College View Heights
- 19 Alvord Place
- 24 Charon Terrace
- Lot 6 Cold Hill
- Lot 7 Cold Hill
- 88 Alvord St
