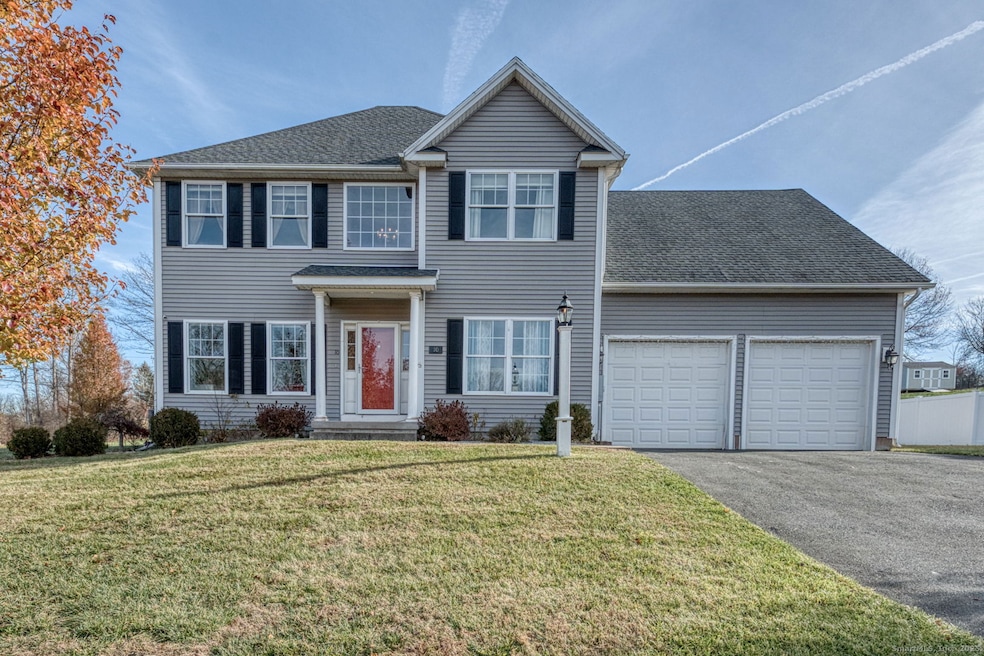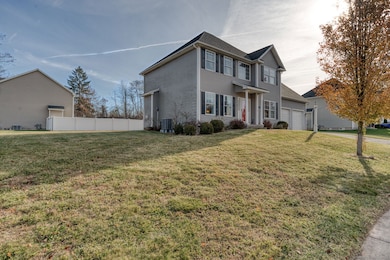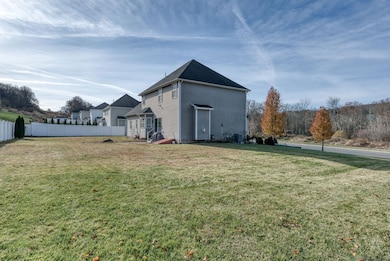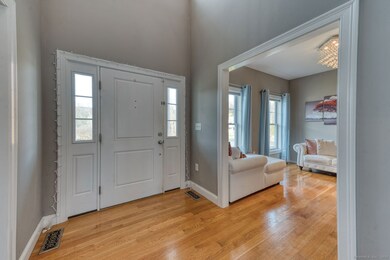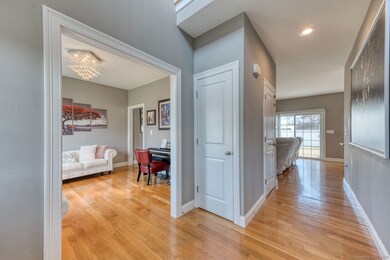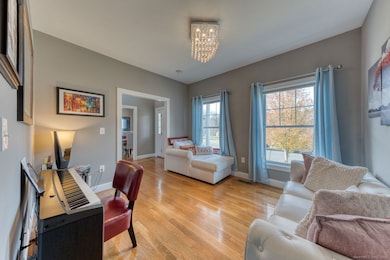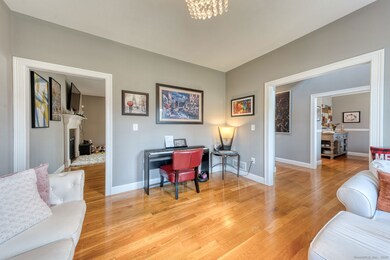10 Talias Trail Middletown, CT 06457
Westfield NeighborhoodEstimated payment $4,499/month
Highlights
- Open Floorplan
- Property is near public transit
- 1 Fireplace
- Colonial Architecture
- Attic
- Breakfast Area or Nook
About This Home
Welcome home to 10 Talias Trail....unwrap the perfect present in this 4 bedroom 2.5 bath custom-built Colonial. Nestled on a quiet cul-de-sac, this lovely home is just waiting to start a new story. The bright open floor plan has hardwood floors, 9 ft ceilings and custom touches thru out the home. The beautiful kitchen has plenty of cabinet and counter space, a large peninsula is a great spot for breakfast and easing into your day. There is a charming breakfast nook for a large kitchen table for informal dining which opens up to a lovely fireplaced family room brimming with natural light. The formal dining room is the perfect size for family and friends to gather. Also included on the main level is an office space or extra bedroom, if needed. Upstairs you will find 4 large bedrooms; an inviting master bedroom suite and a lovely open foyer to give the home added airiness and space. The large backyard is level with plenty of open space for a pool, backyard barbeque or even a swing set. Let your imagination run WILD! This home is close to all major highways, medical facilities and you are just 2 hours away from New York or Boston.
Listing Agent
RE/MAX Right Choice Brokerage Phone: (860) 604-3193 License #RES.0784989 Listed on: 11/09/2025

Home Details
Home Type
- Single Family
Est. Annual Taxes
- $12,886
Year Built
- Built in 2017
Lot Details
- 0.37 Acre Lot
- Garden
- Property is zoned R-15
Home Design
- Colonial Architecture
- Concrete Foundation
- Frame Construction
- Asphalt Shingled Roof
- Vinyl Siding
Interior Spaces
- 2,285 Sq Ft Home
- Open Floorplan
- Ceiling Fan
- 1 Fireplace
- Unfinished Basement
- Basement Fills Entire Space Under The House
Kitchen
- Breakfast Area or Nook
- Oven or Range
- Microwave
- Dishwasher
- Disposal
Bedrooms and Bathrooms
- 4 Bedrooms
Laundry
- Laundry on upper level
- Dryer
- Washer
Attic
- Unfinished Attic
- Attic or Crawl Hatchway Insulated
Parking
- 2 Car Garage
- Automatic Garage Door Opener
- Private Driveway
Outdoor Features
- Patio
- Exterior Lighting
- Rain Gutters
Location
- Property is near public transit
- Property is near shops
Schools
- Lawrence Elementary School
- Middletown High School
Utilities
- Central Air
- Underground Utilities
- Gas Available at Street
- Tankless Water Heater
- Cable TV Available
Community Details
- Public Transportation
Listing and Financial Details
- Assessor Parcel Number 2644290
Map
Home Values in the Area
Average Home Value in this Area
Source: SmartMLS
MLS Number: 24139194
- 80 Birchwood Dr
- 30 Hemlock Place
- 94 Cynthia Ln Unit D4
- 68 Orchard Hill Ln
- 101 Morning Glory Dr
- 78 Rolling Green
- 102 Greenview Terrace
- 23 Falmouth Ct
- 833 East St
- 145 Webster Ln Unit 2-41
- 142 Greenview Terrace
- 123 Webster Ln
- 137 Webster Ln Unit 2-42
- 59 Fieldbrook Rd
- 128 Webster Ln
- 134 Webster Ln Unit 2-15
- 36 Brookview Ln
- 455 East St
- 11 Little River Ln
- 59 Inverness Ln
- 10 Town Place
- 100 Town Brooke
- 1100 Springside Ln
- 104 Meetinghouse Ln
- 137 Burgundy Hill Ln Unit 137
- 131 Ridgefield Dr
- 280 Burgundy Hill Ln Unit 280
- 72 Forest Glen Cir
- 100 Town Ridge
- 41 Mountain Laurel Ct
- 175 Russett Ln Unit 1BR - Bld 11 Apt 175
- 5 Town Colony Dr
- 121-122 Rose Cir
- 501 Rook Rd
- 1 Russett Ln
- 18 Magnolia Hill Ct Unit 18
- 150 Country Squire Dr
- 30 Glenview Dr Unit 30
- 11 Great Oak Ct
- 654 High St
