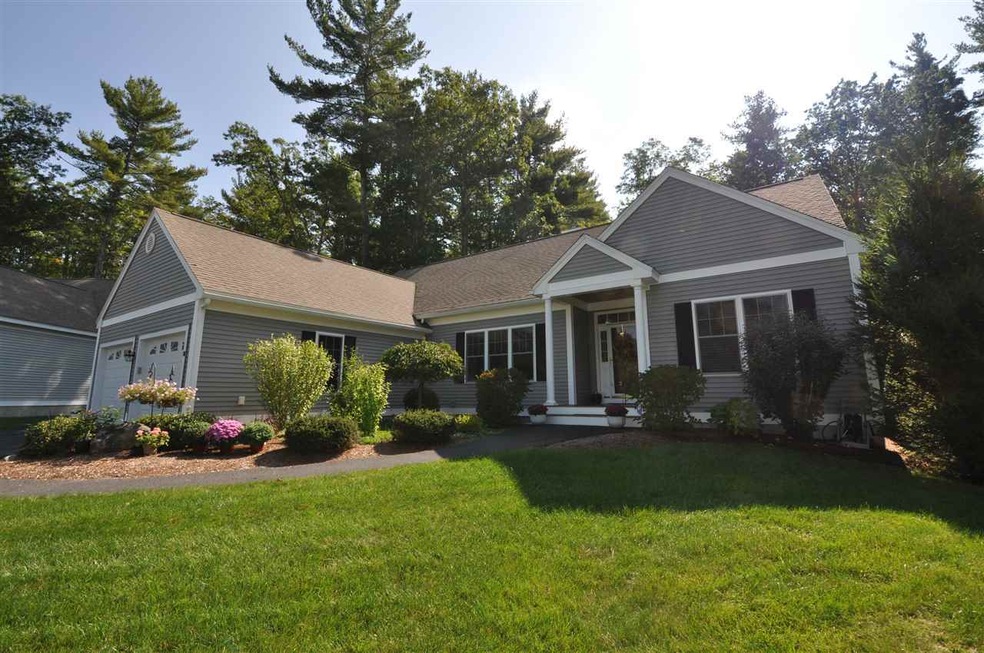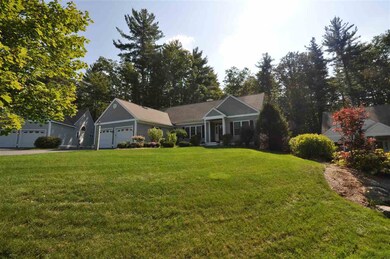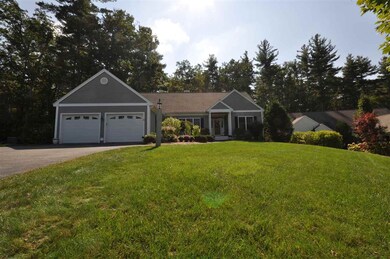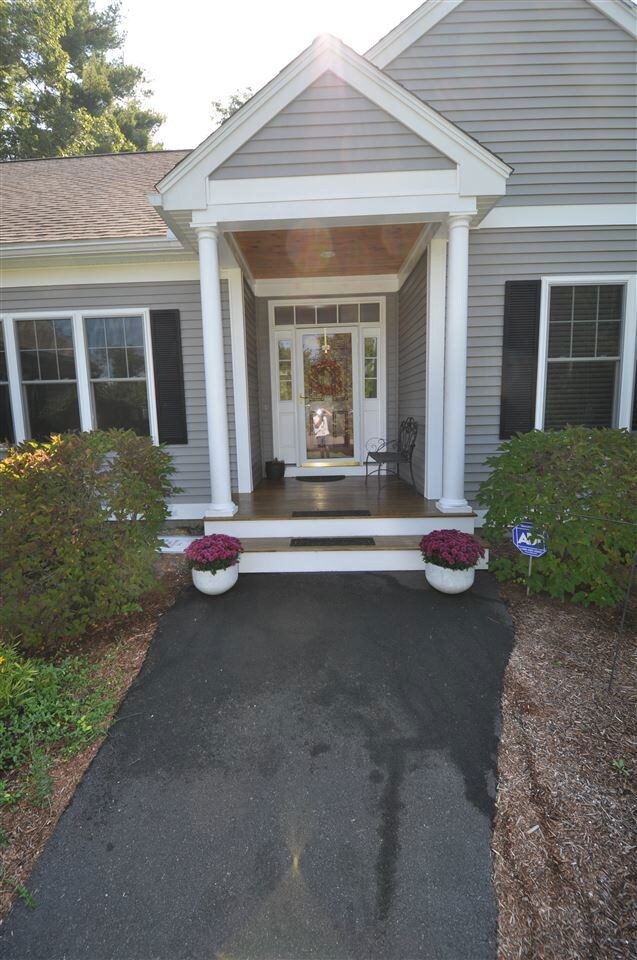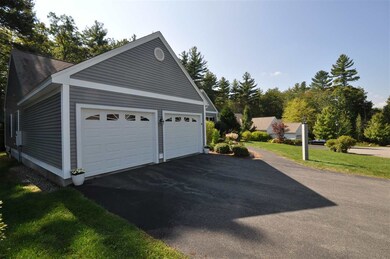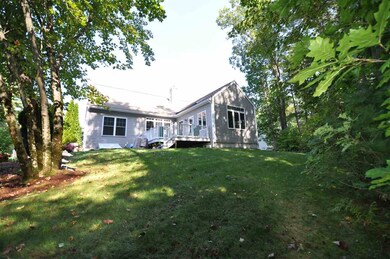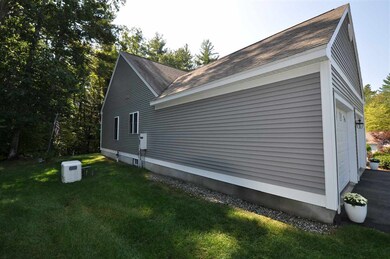
10 Tarleton Ln Amherst, NH 03031
Highlights
- In Ground Pool
- Colonial Architecture
- Deck
- Wilkins Elementary School Rated A
- Clubhouse
- Cathedral Ceiling
About This Home
As of June 2024A very special opportunity to own in one of Amherst NH's most coveted detached condominium developments, The Fells.This very rare opportunity offers the discerning buyer every option to purchase a pre exsisting Hampton model, situated on one of the most desirable lots in the development.Framed by mature landscape and situated on a hill top knoll,this rare example of the Hampton floor plan offers gracious one level living at its very best.This particular property offers a first level floor plan with formal dining room,a spacious Great Room serviced by a gas fireplace,a spacious custom kitchen replete with upgraded appliances,custom cherry millwork cabinetry,yards of granite counters and full back splash all serviced by a lovely eat in gathering space leading to a four season sunroom with enchanced dimensioned trek deck area all over viewing a very private manicured woodland setting.The Master Suite w trayed ceiling offers the perfect sancturary;serviced by a full walk in closet,beautifully appointed spa like bath with custom tile shower and soaking tub and double vanity. The Guest suite offers a spacious private flow serviced by the additional full bath.A French doored accessed library offers an elegant reprieve.The lower level offers a media room, oversized great room,a bonus room all serviced by a tasteful 3/4 bath.A large storage/utility room offers endless possibilities.Impeccably maintained and custom built,this property offers every option including a 14k generator!
Last Agent to Sell the Property
BHG Masiello Hollis License #056002 Listed on: 09/09/2017

Property Details
Home Type
- Condominium
Est. Annual Taxes
- $11,232
Year Built
- Built in 2005
Lot Details
- Near Conservation Area
- Cul-De-Sac
- Landscaped
- Irrigation
HOA Fees
- $320 Monthly HOA Fees
Parking
- 2 Car Direct Access Garage
- Dry Walled Garage
- Automatic Garage Door Opener
- Shared Driveway
Home Design
- Colonial Architecture
- Concrete Foundation
- Poured Concrete
- Wood Frame Construction
- Architectural Shingle Roof
- Vinyl Siding
Interior Spaces
- 1-Story Property
- Cathedral Ceiling
- Ceiling Fan
- Gas Fireplace
- Double Pane Windows
- Blinds
- Drapes & Rods
- Combination Kitchen and Dining Room
- Storage
- Home Security System
Kitchen
- Open to Family Room
- Electric Range
- Range Hood
- Microwave
- Dishwasher
Flooring
- Wood
- Carpet
- Ceramic Tile
Bedrooms and Bathrooms
- 2 Bedrooms
- En-Suite Primary Bedroom
- Cedar Closet
- Walk-In Closet
- Soaking Tub
Laundry
- Laundry on main level
- Dryer
- Washer
Finished Basement
- Heated Basement
- Interior Basement Entry
- Basement Storage
Outdoor Features
- In Ground Pool
- Deck
- Covered patio or porch
Schools
- Amherst Middle School
- Souhegan High School
Utilities
- Humidifier
- Forced Air Zoned Heating System
- Heating System Uses Gas
- 200+ Amp Service
- Power Generator
- Water Heater
- Septic Tank
- Leach Field
Listing and Financial Details
- Legal Lot and Block 033 / 028
Community Details
Overview
- Association fees include condo fee, landscaping, plowing, trash
- The Fells Condos
- The Fells Subdivision
Amenities
- Clubhouse
Ownership History
Purchase Details
Home Financials for this Owner
Home Financials are based on the most recent Mortgage that was taken out on this home.Purchase Details
Home Financials for this Owner
Home Financials are based on the most recent Mortgage that was taken out on this home.Purchase Details
Similar Homes in Amherst, NH
Home Values in the Area
Average Home Value in this Area
Purchase History
| Date | Type | Sale Price | Title Company |
|---|---|---|---|
| Warranty Deed | $820,000 | None Available | |
| Warranty Deed | $820,000 | None Available | |
| Warranty Deed | $468,000 | -- | |
| Warranty Deed | $468,000 | -- | |
| Warranty Deed | $477,200 | -- | |
| Warranty Deed | $477,200 | -- |
Mortgage History
| Date | Status | Loan Amount | Loan Type |
|---|---|---|---|
| Open | $310,000 | Purchase Money Mortgage | |
| Closed | $310,000 | Purchase Money Mortgage | |
| Previous Owner | $80,000 | Unknown |
Property History
| Date | Event | Price | Change | Sq Ft Price |
|---|---|---|---|---|
| 06/17/2024 06/17/24 | Sold | $820,000 | +9.3% | $223 / Sq Ft |
| 05/14/2024 05/14/24 | Pending | -- | -- | -- |
| 05/07/2024 05/07/24 | For Sale | $750,000 | +60.3% | $204 / Sq Ft |
| 02/15/2018 02/15/18 | Sold | $468,000 | -3.5% | $127 / Sq Ft |
| 12/15/2017 12/15/17 | Pending | -- | -- | -- |
| 11/06/2017 11/06/17 | Price Changed | $484,900 | -2.0% | $132 / Sq Ft |
| 09/09/2017 09/09/17 | For Sale | $494,900 | -- | $135 / Sq Ft |
Tax History Compared to Growth
Tax History
| Year | Tax Paid | Tax Assessment Tax Assessment Total Assessment is a certain percentage of the fair market value that is determined by local assessors to be the total taxable value of land and additions on the property. | Land | Improvement |
|---|---|---|---|---|
| 2024 | $11,451 | $499,400 | $0 | $499,400 |
| 2023 | $10,927 | $499,400 | $0 | $499,400 |
| 2022 | $10,552 | $499,400 | $0 | $499,400 |
| 2021 | $10,642 | $499,400 | $0 | $499,400 |
| 2020 | $12,745 | $447,500 | $0 | $447,500 |
| 2019 | $12,065 | $447,500 | $0 | $447,500 |
| 2018 | $12,185 | $447,500 | $0 | $447,500 |
| 2017 | $11,639 | $447,500 | $0 | $447,500 |
| 2016 | $11,232 | $447,500 | $0 | $447,500 |
| 2015 | $10,709 | $404,400 | $0 | $404,400 |
| 2014 | $10,781 | $404,400 | $0 | $404,400 |
| 2013 | $10,696 | $404,400 | $0 | $404,400 |
Agents Affiliated with this Home
-
Deb Farrow

Seller's Agent in 2024
Deb Farrow
Coldwell Banker Realty Nashua
(603) 494-3877
46 in this area
95 Total Sales
-
Sharon Corr

Buyer's Agent in 2024
Sharon Corr
The Corr Group, LLC
(603) 213-8257
9 in this area
81 Total Sales
-
Frank Destito

Seller's Agent in 2018
Frank Destito
BHG Masiello Hollis
(603) 889-7600
8 in this area
126 Total Sales
-
Laura Flanagan Chandler

Buyer's Agent in 2018
Laura Flanagan Chandler
Monument Realty
(603) 620-1777
18 in this area
181 Total Sales
Map
Source: PrimeMLS
MLS Number: 4658108
APN: AMHS-000006-000028-000033
- 30 Spring Rd
- 16 Trailside Dr Unit 16
- 16 Trailside Dr
- 33 Baboosic Lake Rd
- 2 Parker Farm Ln
- 6 Evergreen Ln
- 5A Debbie Ln
- 19 Pinnacle Rd
- 15 Milford St
- 70 Broadway
- 2 County Rd
- 2 MacK Hill Rd
- 26 Middle St
- 13 Courthouse Rd
- 12 Hemlock Hill Rd
- 3 Nathan Lord Rd
- 5 Melendy Hollow
- 3 Foundry St
- 11 Clark Island Rd
- 24 Longa Rd
