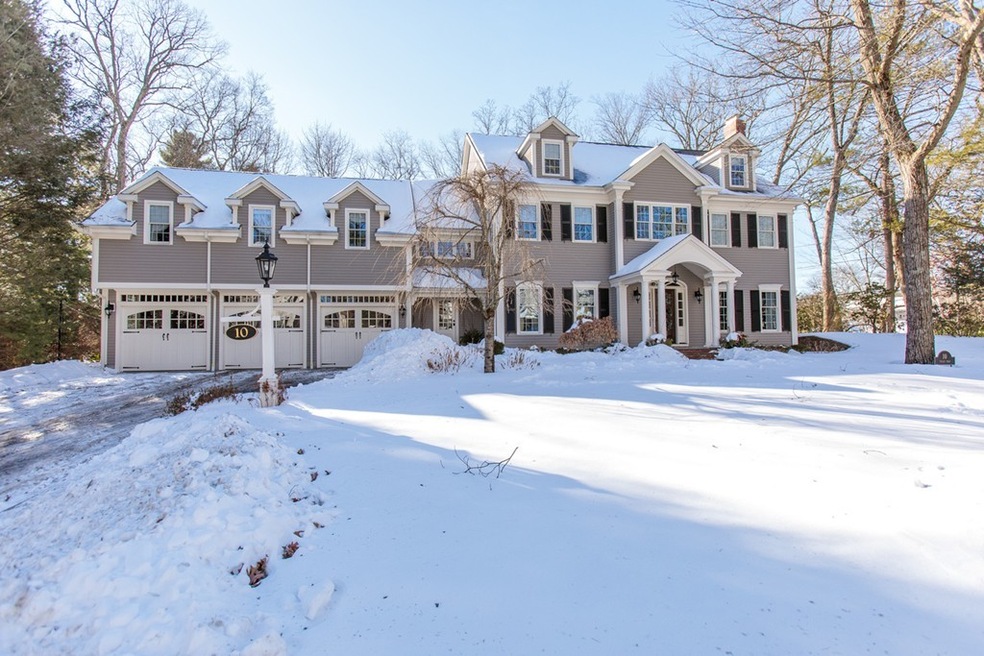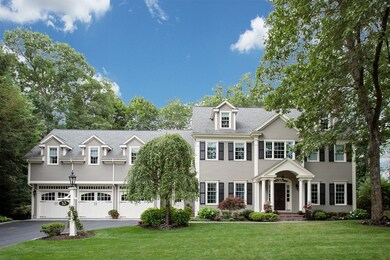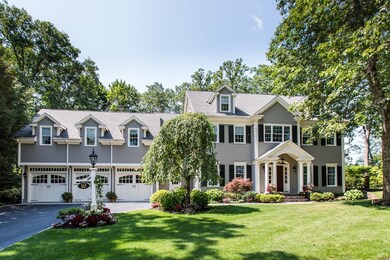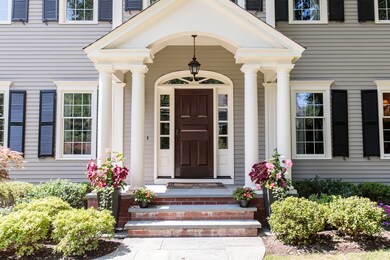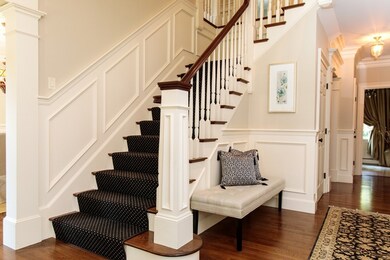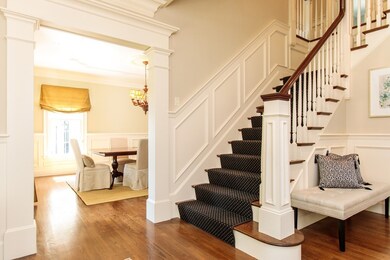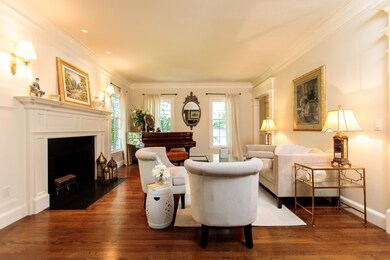
10 Taylor Rd Wellesley Hills, MA 02481
Cliff Estates NeighborhoodAbout This Home
As of July 2025Updated and meticulously designed Cliff Estates Colonial features sunlit 2 story entry foyer, elegant dining room and beautiful fireplaced living room which leads into handsome paneled library/office. Generous custom eat in chef's kitchen offers expansive granite island and opens to oversized family room with fireplace and French doors to blue stone patio with stunning stonework, built-in grill, fire pit and sport court just around the corner. Mudroom and laundry room complete the first floor. Second floor boasts 5 spacious bedrooms including wonderful master suite with sitting room, fireplace, walk in closet and spa like master bath. Stylish and sophisticated, this spectacular property offers 4 floors of finished living space, with 6th bedroom, full bath and library retreat on the third floor and playroom, exercise room and wine storage on the lower level. Pristine, move in condition.
Last Agent to Sell the Property
William Raveis R.E. & Home Services Listed on: 08/07/2017

Home Details
Home Type
Single Family
Est. Annual Taxes
$33,091
Year Built
2000
Lot Details
0
Listing Details
- Lot Description: Paved Drive, Level
- Property Type: Single Family
- Single Family Type: Detached
- Style: Colonial
- Other Agent: 2.50
- Year Round: Yes
- Year Built Description: Actual
- Special Features: None
- Property Sub Type: Detached
- Year Built: 2000
Interior Features
- Has Basement: Yes
- Fireplaces: 4
- Primary Bathroom: Yes
- Number of Rooms: 13
- Electric: 200 Amps
- Energy: Prog. Thermostat
- Flooring: Wall to Wall Carpet, Marble, Hardwood
- Interior Amenities: Security System, Cable Available
- Basement: Full, Partially Finished, Interior Access, Garage Access, Sump Pump, Radon Remediation System
- Bedroom 2: Second Floor, 16X14
- Bedroom 3: Second Floor, 14X12
- Bedroom 4: Second Floor, 14X14
- Bedroom 5: Second Floor, 14X24
- Bathroom #1: First Floor
- Bathroom #2: First Floor
- Bathroom #3: Second Floor
- Kitchen: First Floor, 25X17
- Laundry Room: First Floor
- Living Room: First Floor, 14X20
- Master Bedroom: Second Floor, 22X17
- Master Bedroom Description: Bathroom - Full, Fireplace, Flooring - Hardwood, Recessed Lighting
- Dining Room: First Floor, 14X15
- Family Room: First Floor, 22X20
- No Bedrooms: 6
- Full Bathrooms: 4
- Half Bathrooms: 2
- Oth1 Room Name: Study
- Oth1 Dimen: 14X13
- Oth1 Dscrp: Flooring - Hardwood
- Oth2 Room Name: Sitting Room
- Oth2 Dimen: 11X17
- Oth2 Dscrp: Flooring - Hardwood
- Oth3 Room Name: Office
- Oth3 Dimen: 22X14
- Oth3 Dscrp: Fireplace, Closet/Cabinets - Custom Built, Flooring - Wall to Wall Carpet, Recessed Lighting
- Oth4 Room Name: Bedroom
- Oth4 Dimen: 14X20
- Oth4 Dscrp: Flooring - Wall to Wall Carpet
- Oth5 Room Name: Play Room
- Oth5 Dimen: 31X16
- Oth5 Dscrp: Flooring - Wall to Wall Carpet
- Oth6 Room Name: Exercise Room
- Oth6 Dimen: 20X19
- Oth6 Dscrp: Flooring - Wall to Wall Carpet
- Main Lo: AC0817
- Main So: AC0817
- Estimated Sq Ft: 6000.00
Exterior Features
- Construction: Frame
- Exterior: Wood
- Exterior Features: Patio, Professional Landscaping, Sprinkler System, Invisible Fence
- Foundation: Poured Concrete
Garage/Parking
- Garage Parking: Attached, Garage Door Opener, Heated, Storage, Work Area
- Garage Spaces: 3
- Parking: Off-Street, Paved Driveway
- Parking Spaces: 4
Utilities
- Cooling Zones: 3
- Heat Zones: 7
- Hot Water: Natural Gas
- Utility Connections: for Gas Range, for Electric Oven, for Gas Dryer, Washer Hookup
- Sewer: City/Town Sewer
- Water: City/Town Water
Schools
- Elementary School: Wps
- Middle School: Wms
- High School: Whs
Lot Info
- Assessor Parcel Number: M:121 R:074 S:
- Zoning: SR20
- Acre: 0.46
- Lot Size: 20100.00
Multi Family
- Sq Ft Incl Bsmt: Yes
Ownership History
Purchase Details
Home Financials for this Owner
Home Financials are based on the most recent Mortgage that was taken out on this home.Purchase Details
Home Financials for this Owner
Home Financials are based on the most recent Mortgage that was taken out on this home.Purchase Details
Home Financials for this Owner
Home Financials are based on the most recent Mortgage that was taken out on this home.Purchase Details
Home Financials for this Owner
Home Financials are based on the most recent Mortgage that was taken out on this home.Purchase Details
Home Financials for this Owner
Home Financials are based on the most recent Mortgage that was taken out on this home.Similar Homes in Wellesley Hills, MA
Home Values in the Area
Average Home Value in this Area
Purchase History
| Date | Type | Sale Price | Title Company |
|---|---|---|---|
| Not Resolvable | $2,500,000 | -- | |
| Land Court Massachusetts | $2,000,000 | -- | |
| Land Court Massachusetts | $1,979,000 | -- | |
| Land Court Massachusetts | $1,979,000 | -- | |
| Land Court Massachusetts | $686,000 | -- |
Mortgage History
| Date | Status | Loan Amount | Loan Type |
|---|---|---|---|
| Open | $1,500,000 | Unknown | |
| Previous Owner | $370,000 | Adjustable Rate Mortgage/ARM | |
| Previous Owner | $407,000 | No Value Available | |
| Previous Owner | $500,000 | Purchase Money Mortgage | |
| Previous Owner | $417,000 | No Value Available | |
| Previous Owner | $975,000 | No Value Available | |
| Previous Owner | $1,312,500 | Purchase Money Mortgage | |
| Previous Owner | $1,000,000 | Purchase Money Mortgage | |
| Previous Owner | $500,000 | Purchase Money Mortgage |
Property History
| Date | Event | Price | Change | Sq Ft Price |
|---|---|---|---|---|
| 07/23/2025 07/23/25 | Sold | $4,510,000 | +6.1% | $655 / Sq Ft |
| 04/16/2025 04/16/25 | Pending | -- | -- | -- |
| 04/14/2025 04/14/25 | For Sale | $4,250,000 | +70.0% | $617 / Sq Ft |
| 04/17/2018 04/17/18 | Sold | $2,500,000 | -3.7% | $417 / Sq Ft |
| 02/13/2018 02/13/18 | Pending | -- | -- | -- |
| 11/26/2017 11/26/17 | Price Changed | $2,595,000 | -3.7% | $433 / Sq Ft |
| 09/23/2017 09/23/17 | Price Changed | $2,695,000 | -1.8% | $449 / Sq Ft |
| 08/07/2017 08/07/17 | For Sale | $2,745,000 | -- | $458 / Sq Ft |
Tax History Compared to Growth
Tax History
| Year | Tax Paid | Tax Assessment Tax Assessment Total Assessment is a certain percentage of the fair market value that is determined by local assessors to be the total taxable value of land and additions on the property. | Land | Improvement |
|---|---|---|---|---|
| 2025 | $33,091 | $3,219,000 | $1,355,000 | $1,864,000 |
| 2024 | $31,740 | $3,049,000 | $1,242,000 | $1,807,000 |
| 2023 | $30,858 | $2,695,000 | $1,084,000 | $1,611,000 |
| 2022 | $30,099 | $2,577,000 | $859,000 | $1,718,000 |
| 2021 | $30,280 | $2,577,000 | $859,000 | $1,718,000 |
| 2020 | $29,790 | $2,577,000 | $859,000 | $1,718,000 |
| 2019 | $25,558 | $2,209,000 | $859,000 | $1,350,000 |
| 2018 | $27,628 | $2,312,000 | $880,000 | $1,432,000 |
| 2017 | $26,610 | $2,257,000 | $880,000 | $1,377,000 |
| 2016 | $26,996 | $2,282,000 | $865,000 | $1,417,000 |
| 2015 | $26,403 | $2,284,000 | $865,000 | $1,419,000 |
Agents Affiliated with this Home
-

Seller's Agent in 2025
The Lara & Chelsea Collaborative
Coldwell Banker Realty - Wellesley
(617) 686-4110
8 in this area
152 Total Sales
-

Seller Co-Listing Agent in 2025
Chelsea Robinson
Coldwell Banker Realty - Wellesley
(617) 686-4110
2 in this area
14 Total Sales
-
L
Seller Co-Listing Agent in 2025
Lara ORourke
Coldwell Banker Realty - Wellesley
2 in this area
21 Total Sales
-

Buyer's Agent in 2025
Fiona Romeri
Campion & Company Fine Homes Real Estate
(617) 236-0711
2 in this area
34 Total Sales
-

Seller's Agent in 2018
Debi Benoit
William Raveis R.E. & Home Services
(617) 962-9292
20 in this area
130 Total Sales
Map
Source: MLS Property Information Network (MLS PIN)
MLS Number: 72209951
APN: WELL-000121-000074
- 201 Lowell Rd
- 15 Barnstable Rd
- 16 Stearns Rd Unit 106
- 16 Stearns Rd Unit 302
- 16 Stearns Rd Unit 101
- 16 Stearns Rd Unit 202
- 81 Hampshire Rd
- 36 Oakridge Rd
- 7 Mountview Rd
- 43 Bristol Rd
- 36 Donizetti St
- 67 Old Colony Rd
- 58 Oak St
- 58 Oak St Unit 58
- 4 Arnold Rd
- 32 Kingsbury St Unit 1
- 9 Bellevue Rd
- 42 Edmunds Rd
- 284 Linden St
- 25 Shaw Rd
