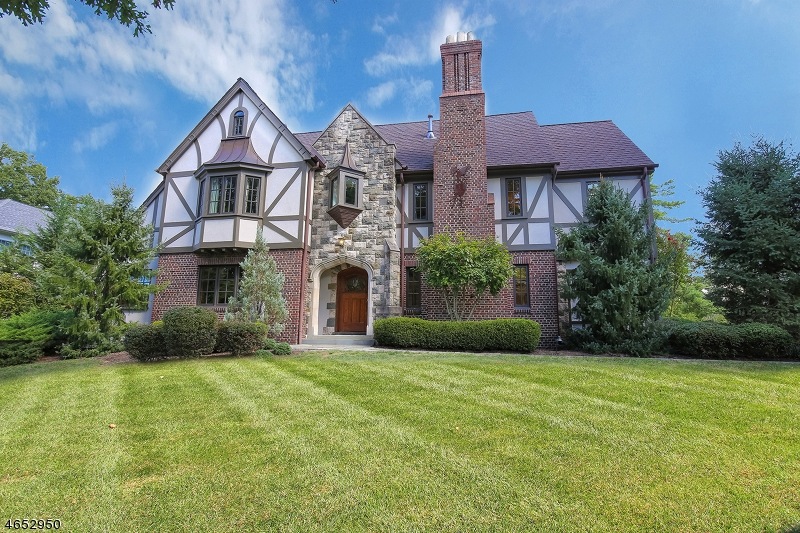
$2,045,000
- 4 Beds
- 4.5 Baths
- 59 West Rd
- Short Hills, NJ
Nestled in one of Short Hills' most coveted enclaves, 59 West Road is a timeless and distinguished residence blending architectural elegance with modern convenience across four beautifully finished levels. A gracious foyer sets the tone and opens into a sun-filled formal living room with fireplace, an elegant dining room and chef's kitchen featuring a breakfast nook and seamless flow to the
Anthony Verducci Jr. SERHANT NEW JERSEY LLC
