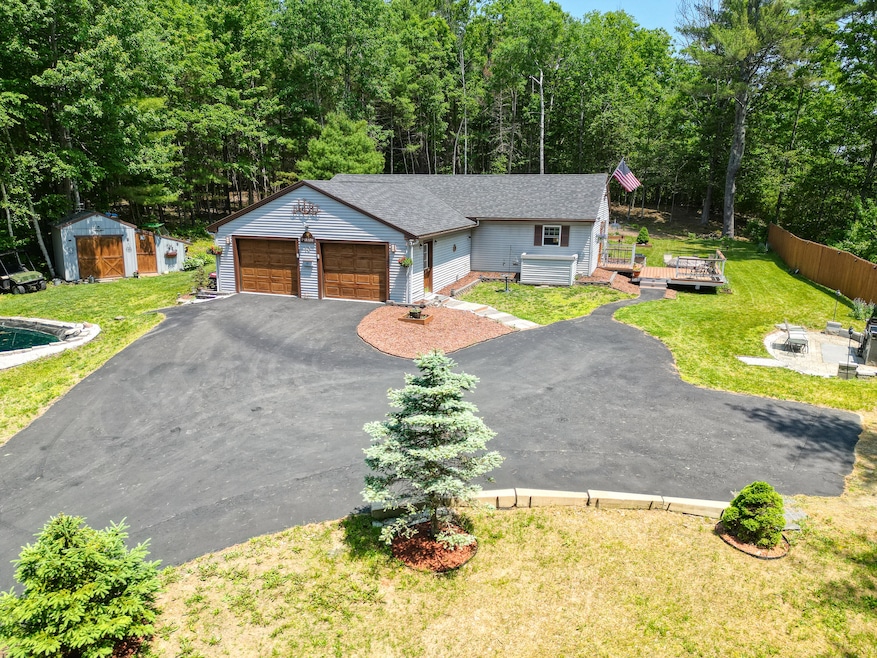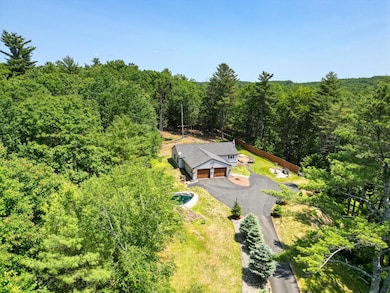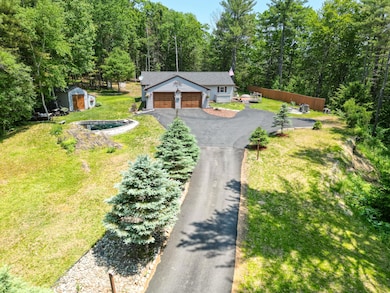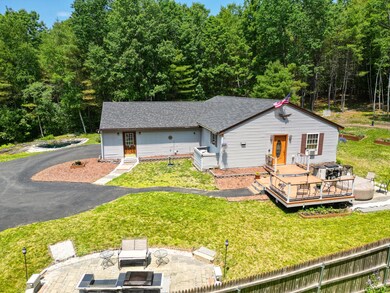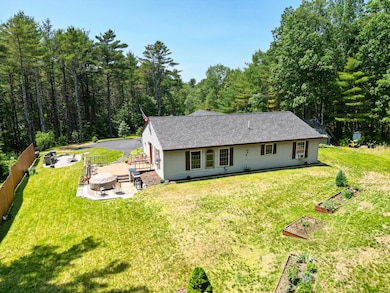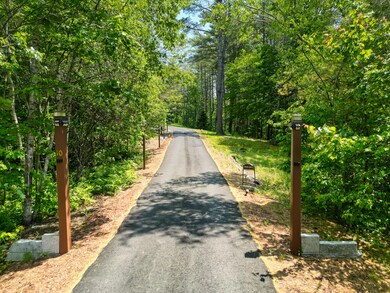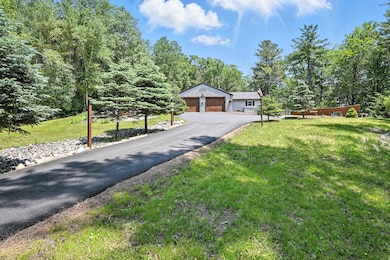
$475,000
- 3 Beds
- 3 Baths
- 2,180 Sq Ft
- 30 Saint Pierre Dr
- Sidney, ME
**ACTIVELY SEEKING BACK UP OFFERS** Welcome to 30 St. Pierre Drive, a chic, classic home tucked away in a coveted neighborhood in Sidney. Step inside to a space with timeless elegance--this home is meticulously cared for and boasts an open concept kitchen, dining and living room area complete with cathedral ceilings. Built in 2021, this home also features stainless steel appliances, hardwood
Karyn MacGrath Keller Williams Realty
