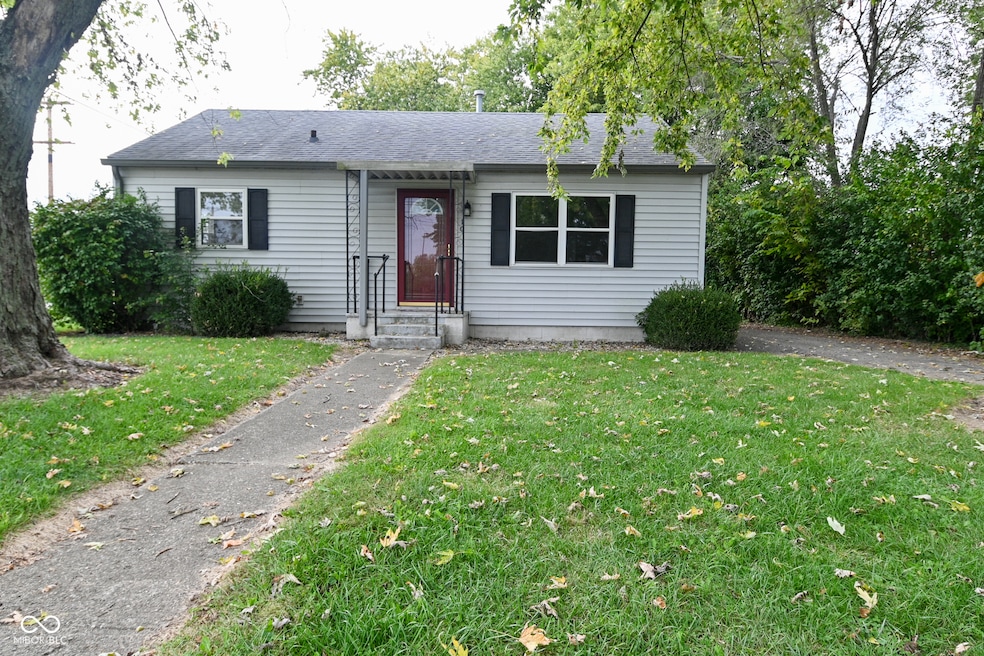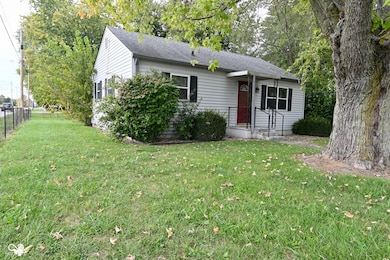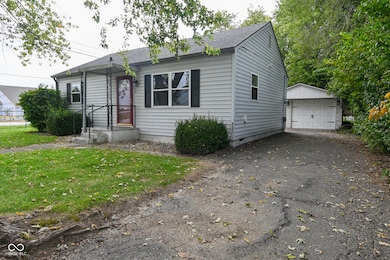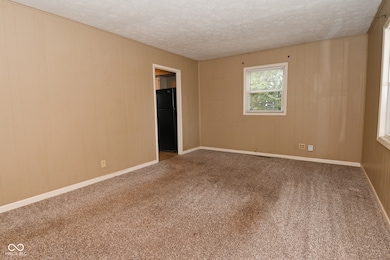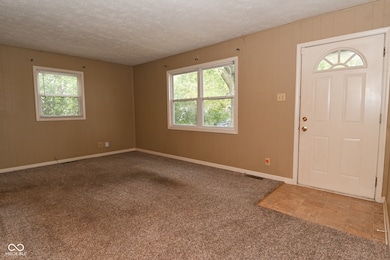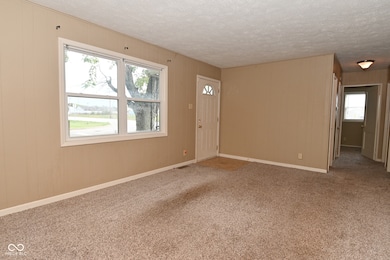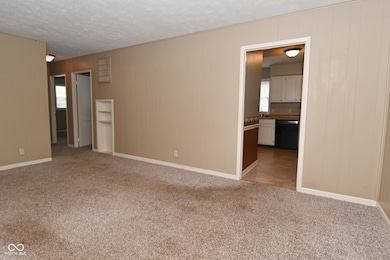10 Thurman Dr Whiteland, IN 46184
Estimated payment $1,154/month
Highlights
- Corner Lot
- 1 Car Detached Garage
- 1-Story Property
- No HOA
- Bungalow
- Forced Air Heating and Cooling System
About This Home
Located at 10 Thurman DR, WHITELAND, IN, this single-family residence in Johnson County presents an inviting home ready for its new chapter. The kitchen offers a welcoming space, featuring shaker cabinets that provide both style and functionality for culinary endeavors. Imagine preparing meals surrounded by the clean lines and timeless appeal of this well-appointed area. The property includes two bedrooms and one full bathroom, along with a half bathroom, designed to provide comfortable living spaces. The patio extends the living area outdoors, offering a spot to enjoy the surrounding environment. With a generous 7675 square feet lot area, this property offers ample space to create your ideal outdoor sanctuary, while the 840 square feet living area provides a cozy interior. This 1948 build offers a unique opportunity to own a home with character and potential.
Home Details
Home Type
- Single Family
Est. Annual Taxes
- $2,456
Year Built
- Built in 1948
Lot Details
- 7,675 Sq Ft Lot
- Corner Lot
Parking
- 1 Car Detached Garage
Home Design
- Bungalow
- Vinyl Siding
Interior Spaces
- 840 Sq Ft Home
- 1-Story Property
- Combination Kitchen and Dining Room
- Crawl Space
- Gas Oven
Flooring
- Carpet
- Vinyl
Bedrooms and Bathrooms
- 3 Bedrooms
Utilities
- Forced Air Heating and Cooling System
- Gas Water Heater
Community Details
- No Home Owners Association
- Maple Crest Subdivision
Listing and Financial Details
- Tax Lot 52
- Assessor Parcel Number 410521043015000028
Map
Home Values in the Area
Average Home Value in this Area
Tax History
| Year | Tax Paid | Tax Assessment Tax Assessment Total Assessment is a certain percentage of the fair market value that is determined by local assessors to be the total taxable value of land and additions on the property. | Land | Improvement |
|---|---|---|---|---|
| 2025 | $2,457 | $143,100 | $42,000 | $101,100 |
| 2024 | $2,457 | $117,600 | $42,000 | $75,600 |
| 2023 | $2,420 | $116,000 | $42,000 | $74,000 |
| 2022 | $2,208 | $106,200 | $35,000 | $71,200 |
| 2021 | $2,006 | $96,100 | $35,000 | $61,100 |
| 2020 | $1,474 | $70,100 | $21,900 | $48,200 |
| 2019 | $1,373 | $65,300 | $16,600 | $48,700 |
| 2018 | $1,355 | $66,100 | $14,100 | $52,000 |
| 2017 | $1,329 | $65,800 | $14,100 | $51,700 |
| 2016 | $1,174 | $60,300 | $14,100 | $46,200 |
| 2014 | $1,046 | $52,100 | $7,500 | $44,600 |
| 2013 | $1,046 | $53,000 | $7,500 | $45,500 |
Property History
| Date | Event | Price | List to Sale | Price per Sq Ft |
|---|---|---|---|---|
| 11/01/2025 11/01/25 | Price Changed | $180,000 | -5.3% | $214 / Sq Ft |
| 10/21/2025 10/21/25 | For Sale | $190,000 | 0.0% | $226 / Sq Ft |
| 09/25/2012 09/25/12 | Rented | $745 | 0.0% | -- |
| 09/25/2012 09/25/12 | Under Contract | -- | -- | -- |
| 09/09/2012 09/09/12 | For Rent | $745 | 0.0% | -- |
| 04/23/2012 04/23/12 | Rented | $745 | 0.0% | -- |
| 04/22/2012 04/22/12 | Under Contract | -- | -- | -- |
| 04/15/2012 04/15/12 | For Rent | $745 | -- | -- |
Purchase History
| Date | Type | Sale Price | Title Company |
|---|---|---|---|
| Quit Claim Deed | -- | None Available | |
| Warranty Deed | -- | Chicago Title Insurance Comp | |
| Warranty Deed | -- | Chicago Title | |
| Special Warranty Deed | -- | None Available | |
| Sheriffs Deed | $38,237 | None Available |
Mortgage History
| Date | Status | Loan Amount | Loan Type |
|---|---|---|---|
| Previous Owner | $55,200 | New Conventional |
Source: MIBOR Broker Listing Cooperative®
MLS Number: 22066699
APN: 41-05-21-043-015.000-028
- 400 S U S Highway 31
- 657 Whiteland Rd
- 545 Whiteland Rd
- 229 Arlington St
- 79 Gnarled Oak Ln
- Aruba Bay Plan at Briar Creek - Ranches
- Dominica Spring Plan at Briar Creek - Ranches
- Grand Cayman Plan at Briar Creek - Ranches
- 409 Parkway St
- 380 Parkway St
- 162 Mission Terrace Dr
- Hudson with 3-Car Garage Plan at Briar Creek - Estates
- Columbia with 3-Car Garage Plan at Briar Creek - Estates
- 213 Mcnair Rd
- Lehigh with 3-Car Garage Plan at Briar Creek - Estates
- 338 Mcnair Rd
- 320 Briar Hill Dr
- 62 Wild Turkey Run
- 241 Mooreland Dr
- 110 Mission Terrace Dr
- 36 D Redtrunk Ln
- 20 Blue Lace Dr
- 451 Meadowlark Dr
- 4217 Fairoaks Dr
- 4066 Knollwood Ave
- 4088 William Ave
- 350 Splendor Way
- 1102 Berwyn Rd
- 679 Harvest Meadow Way
- 1164 Beverly Place
- 3266 Sextant Dr
- 1125 Barberry Dr
- 3347 Hemlock St
- 821 Blue Ash Trail
- 2378 Harvest Moon Dr
- 2308 Harvest Moon Dr
- 2301 Harvest Moon Dr
- 3234 Hurst St
- 2926 Limber Pine Dr
- 861 Southern Pines Dr
