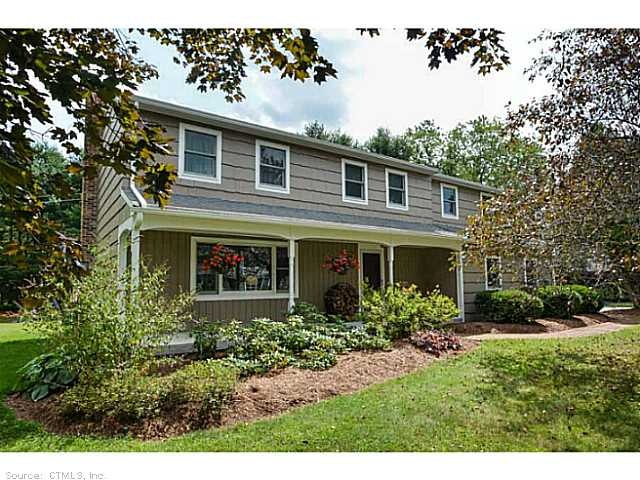
10 Tim Clark Cir Simsbury, CT 06070
Simsbury NeighborhoodHighlights
- Open Floorplan
- Colonial Architecture
- Attic
- Squadron Line School Rated A
- Deck
- 1 Fireplace
About This Home
As of May 2018Georgeous! Remod chef kit w/hi-end ss appl,granite,huge island.Fr w/radiant heat & vt castings stove.Large lr overlooks porch. Lots of hrdwd flrs. Mbr w/wic. Mbath w/vault ceil.Guest br w/remod bath ensuite.Remod 3rd bath for other 3 br.Add 500sf in llsee interactive floor plan/virtual tour. Nearly 500 sq.Ft. In lower level. Level backyard abuts open space. Cul-de-sac street.
Last Agent to Sell the Property
Mariann Kalogeros
Coldwell Banker Realty License #RES.0780495 Listed on: 09/04/2014
Home Details
Home Type
- Single Family
Est. Annual Taxes
- $8,202
Year Built
- Built in 1976
Lot Details
- 0.69 Acre Lot
- Level Lot
Home Design
- Colonial Architecture
- Wood Siding
Interior Spaces
- 2,516 Sq Ft Home
- Open Floorplan
- 1 Fireplace
- Partially Finished Basement
- Basement Fills Entire Space Under The House
Kitchen
- Oven or Range
- Microwave
- Dishwasher
Bedrooms and Bathrooms
- 5 Bedrooms
Laundry
- Dryer
- Washer
Attic
- Attic Fan
- Pull Down Stairs to Attic
Parking
- 2 Car Attached Garage
- Parking Deck
- Driveway
Outdoor Features
- Deck
- Outdoor Storage
Schools
- Squadron Elementary School
- HJMS Middle School
- SHS High School
Utilities
- Baseboard Heating
- Heating System Uses Oil
- Heating System Uses Oil Above Ground
- Underground Utilities
- Electric Water Heater
- Cable TV Available
Ownership History
Purchase Details
Home Financials for this Owner
Home Financials are based on the most recent Mortgage that was taken out on this home.Purchase Details
Home Financials for this Owner
Home Financials are based on the most recent Mortgage that was taken out on this home.Purchase Details
Similar Homes in the area
Home Values in the Area
Average Home Value in this Area
Purchase History
| Date | Type | Sale Price | Title Company |
|---|---|---|---|
| Warranty Deed | $407,250 | -- | |
| Warranty Deed | $392,000 | -- | |
| Warranty Deed | $350,000 | -- |
Mortgage History
| Date | Status | Loan Amount | Loan Type |
|---|---|---|---|
| Open | $380,969 | Balloon | |
| Closed | $386,912 | Stand Alone Refi Refinance Of Original Loan | |
| Closed | $386,888 | New Conventional | |
| Previous Owner | $313,600 | New Conventional | |
| Previous Owner | $100,000 | No Value Available | |
| Previous Owner | $167,275 | Stand Alone Second |
Property History
| Date | Event | Price | Change | Sq Ft Price |
|---|---|---|---|---|
| 05/24/2018 05/24/18 | Sold | $407,250 | -0.7% | $162 / Sq Ft |
| 03/27/2018 03/27/18 | Pending | -- | -- | -- |
| 02/22/2018 02/22/18 | For Sale | $410,000 | +4.6% | $163 / Sq Ft |
| 01/05/2015 01/05/15 | Sold | $392,000 | -8.6% | $156 / Sq Ft |
| 11/12/2014 11/12/14 | Pending | -- | -- | -- |
| 09/04/2014 09/04/14 | For Sale | $429,000 | -- | $171 / Sq Ft |
Tax History Compared to Growth
Tax History
| Year | Tax Paid | Tax Assessment Tax Assessment Total Assessment is a certain percentage of the fair market value that is determined by local assessors to be the total taxable value of land and additions on the property. | Land | Improvement |
|---|---|---|---|---|
| 2024 | $10,215 | $306,670 | $80,500 | $226,170 |
| 2023 | $9,758 | $306,670 | $80,500 | $226,170 |
| 2022 | $8,896 | $230,300 | $87,500 | $142,800 |
| 2021 | $8,896 | $230,300 | $87,500 | $142,800 |
| 2020 | $8,542 | $230,300 | $87,500 | $142,800 |
| 2019 | $8,595 | $230,300 | $87,500 | $142,800 |
| 2018 | $8,657 | $230,300 | $87,500 | $142,800 |
| 2017 | $8,294 | $213,980 | $83,550 | $130,430 |
| 2016 | $7,943 | $213,980 | $83,550 | $130,430 |
| 2015 | $7,943 | $213,980 | $83,550 | $130,430 |
| 2014 | $7,947 | $213,980 | $85,270 | $128,710 |
Agents Affiliated with this Home
-
Jessica Starr

Seller's Agent in 2018
Jessica Starr
LPT Realty
(860) 690-0679
35 in this area
247 Total Sales
-
Robert Lang

Buyer's Agent in 2018
Robert Lang
William Raveis Real Estate
(860) 305-3521
84 Total Sales
-
M
Seller's Agent in 2015
Mariann Kalogeros
Coldwell Banker Realty
-
Margo Ross

Buyer's Agent in 2015
Margo Ross
William Raveis Real Estate
(860) 977-0270
6 in this area
83 Total Sales
Map
Source: SmartMLS
MLS Number: G694656
APN: SIMS-000002G-000405-000065
