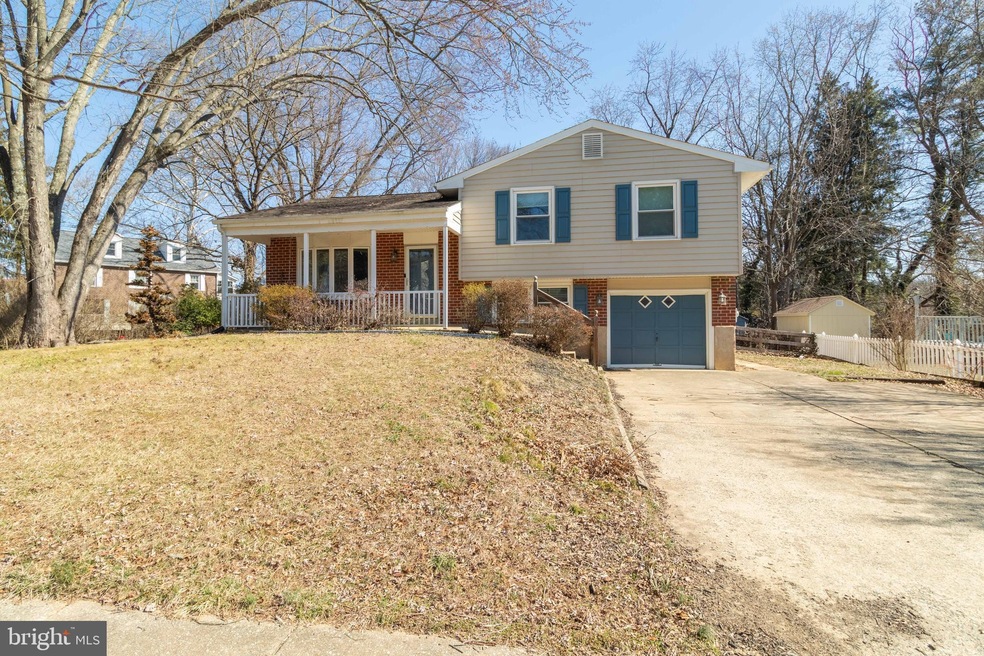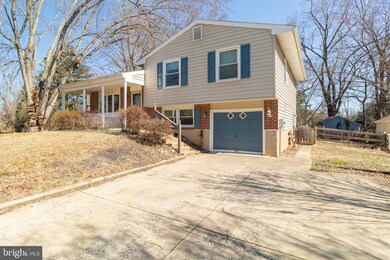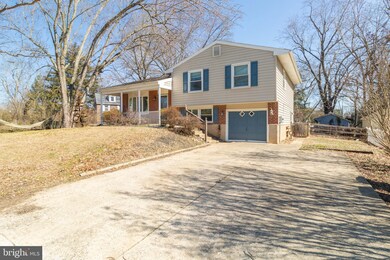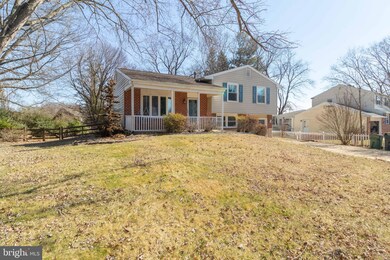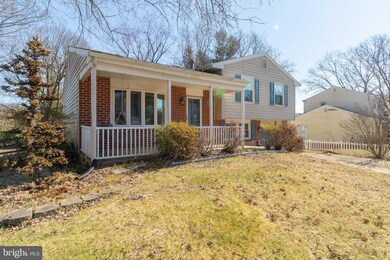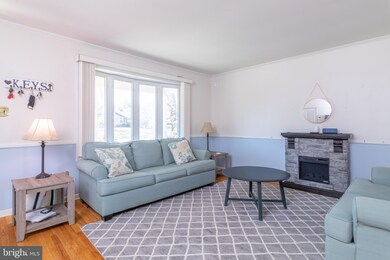
10 Timberline Dr Newark, DE 19711
Woodmere NeighborhoodHighlights
- No HOA
- Forced Air Heating and Cooling System
- Asbestos
- 1 Car Attached Garage
About This Home
As of April 2022Welcome to 10 Timberline Drive! A rarely available 3 bedroom, 1.5 bathroom split-level home in the popular Timber Creek neighborhood. Location is everything and this spacious home is conveniently located very close to the MD line, University of Delaware campus, Newark Country Club, and all of the restaurants & shopping that Main Street has to offer. You will immediately be greeted by the curb appeal of the charming exterior featuring an attached one car garage. Make your way inside where you will find multiple spacious living areas. The main floor offers a spacious living room with an abundance of natural light that flows perfectly into the dining room and kitchen. Continue your tour upstairs where you will find 3 bedrooms all with plenty of closet space and 1 full bathroom. On the lower level, you will find a family room featuring a wooden shiplap wall and half bathroom. In the basement level, you will find additional living space, the laundry room, and plenty of storage. The fenced-in backyard is large, secluded and would be perfect for relaxing or entertaining. This home truly has it all, the only thing left for you to do is move in!
Last Agent to Sell the Property
Crown Homes Real Estate License #0037596 Listed on: 03/03/2022
Home Details
Home Type
- Single Family
Est. Annual Taxes
- $2,884
Year Built
- Built in 1968
Lot Details
- 0.31 Acre Lot
- Lot Dimensions are 87.90 x 136.80
- Property is zoned 18RS
Parking
- 1 Car Attached Garage
- Front Facing Garage
- Driveway
Home Design
- Split Level Home
- Brick Exterior Construction
- Asbestos
Interior Spaces
- Property has 2 Levels
- Partially Finished Basement
Bedrooms and Bathrooms
- 3 Bedrooms
Utilities
- Forced Air Heating and Cooling System
- Natural Gas Water Heater
Community Details
- No Home Owners Association
- Timber Creek Subdivision
Listing and Financial Details
- Tax Lot 086
- Assessor Parcel Number 18-012.00-086
Ownership History
Purchase Details
Home Financials for this Owner
Home Financials are based on the most recent Mortgage that was taken out on this home.Purchase Details
Home Financials for this Owner
Home Financials are based on the most recent Mortgage that was taken out on this home.Purchase Details
Home Financials for this Owner
Home Financials are based on the most recent Mortgage that was taken out on this home.Similar Homes in Newark, DE
Home Values in the Area
Average Home Value in this Area
Purchase History
| Date | Type | Sale Price | Title Company |
|---|---|---|---|
| Deed | -- | None Available | |
| Interfamily Deed Transfer | -- | Netco | |
| Interfamily Deed Transfer | -- | -- |
Mortgage History
| Date | Status | Loan Amount | Loan Type |
|---|---|---|---|
| Open | $233,475 | FHA | |
| Closed | $237,714 | FHA | |
| Closed | $238,598 | FHA | |
| Previous Owner | $242,585 | FHA | |
| Previous Owner | $224,000 | New Conventional | |
| Previous Owner | $35,000 | Unknown | |
| Previous Owner | $128,000 | No Value Available |
Property History
| Date | Event | Price | Change | Sq Ft Price |
|---|---|---|---|---|
| 04/25/2022 04/25/22 | Sold | $405,000 | 0.0% | $155 / Sq Ft |
| 03/08/2022 03/08/22 | Pending | -- | -- | -- |
| 03/08/2022 03/08/22 | Price Changed | $405,000 | +12.8% | $155 / Sq Ft |
| 03/03/2022 03/03/22 | For Sale | $359,000 | +47.7% | $137 / Sq Ft |
| 03/07/2018 03/07/18 | Sold | $243,000 | +0.4% | $123 / Sq Ft |
| 01/17/2018 01/17/18 | Pending | -- | -- | -- |
| 12/20/2017 12/20/17 | For Sale | $242,000 | -- | $123 / Sq Ft |
Tax History Compared to Growth
Tax History
| Year | Tax Paid | Tax Assessment Tax Assessment Total Assessment is a certain percentage of the fair market value that is determined by local assessors to be the total taxable value of land and additions on the property. | Land | Improvement |
|---|---|---|---|---|
| 2024 | $2,508 | $67,700 | $14,200 | $53,500 |
| 2023 | $2,448 | $67,700 | $14,200 | $53,500 |
| 2022 | $2,422 | $67,700 | $14,200 | $53,500 |
| 2021 | $2,360 | $67,700 | $14,200 | $53,500 |
| 2020 | $2,292 | $67,700 | $14,200 | $53,500 |
| 2019 | $2,009 | $67,700 | $14,200 | $53,500 |
| 2018 | $10,474 | $67,700 | $14,200 | $53,500 |
| 2017 | $524 | $67,700 | $14,200 | $53,500 |
| 2016 | $1,899 | $67,700 | $14,200 | $53,500 |
| 2015 | $1,702 | $67,700 | $14,200 | $53,500 |
| 2014 | $1,702 | $67,700 | $14,200 | $53,500 |
Agents Affiliated with this Home
-

Seller's Agent in 2022
Harlee Antonio
Crown Homes Real Estate
(302) 729-3232
1 in this area
25 Total Sales
-

Buyer's Agent in 2022
Cathy Verne
Patterson Schwartz
(302) 561-0724
1 in this area
128 Total Sales
-
J
Seller's Agent in 2018
Joanna Viehman
Keller Williams Realty Wilmington
-

Buyer's Agent in 2018
Katina Geralis
EXP Realty, LLC
(302) 383-5412
565 Total Sales
Map
Source: Bright MLS
MLS Number: DENC2018422
APN: 18-012.00-086
- 102 Joshua (6 Building Lots) Ln
- 130 W Mill Station Dr
- 505 Windsor Dr
- 17 E Mill Station Dr
- 19 E Mill Station Dr
- 3 Amherst Dr
- 905 Baylor Dr
- 202 Wilshire Ln
- 104 Leahy Dr
- 102 Leahy Dr
- 03a Leahy Dr
- 65 Jackson Hall School Rd
- 01a Leahy Dr
- 12 Hempsted Dr
- 302 Vassar Dr
- 405 Leahy Dr
- 04a Leahy Dr
- 02a Leahy Dr
- 148 Ballantrae Dr
- 3 Kayser Ct
