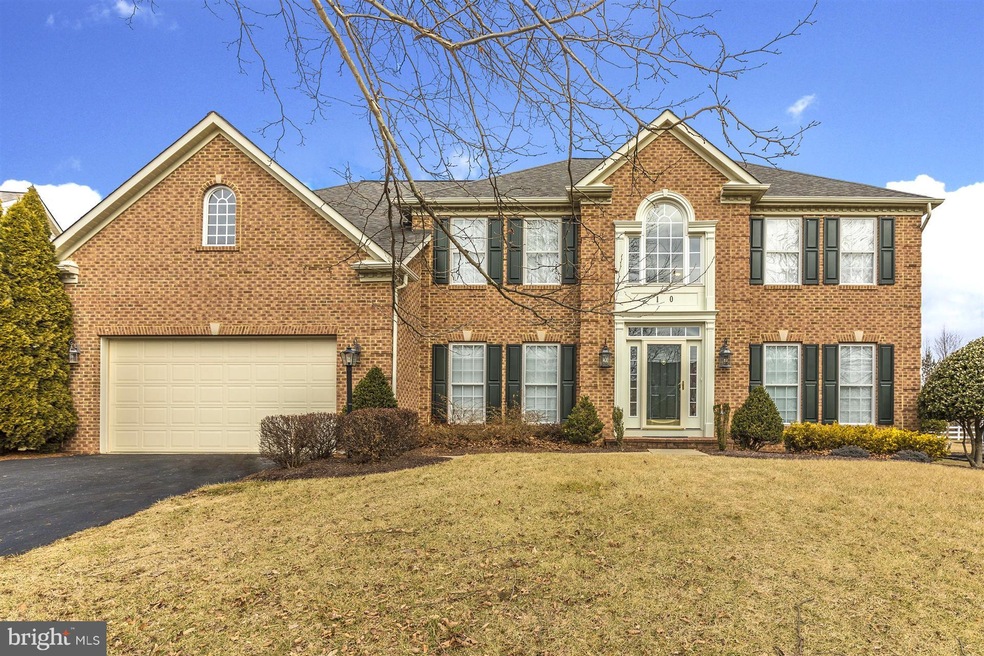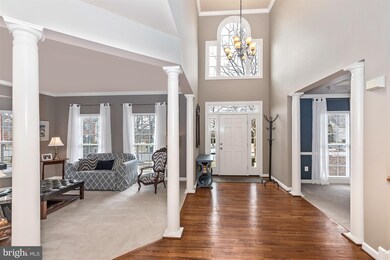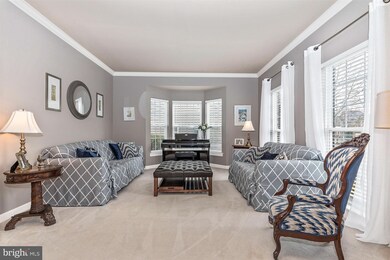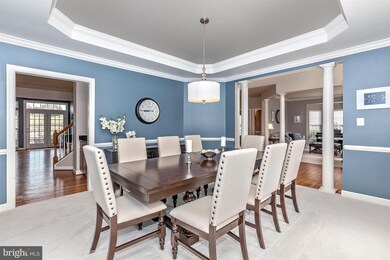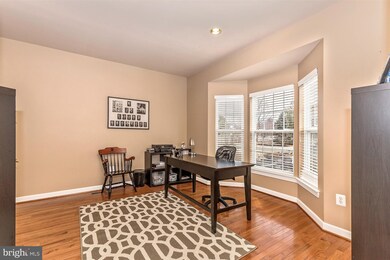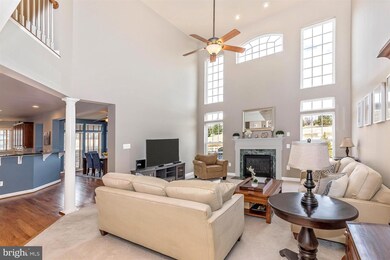
10 Tobias Run Middletown, MD 21769
Highlights
- Golf Course View
- Open Floorplan
- Colonial Architecture
- Middletown Elementary School Rated A-
- Dual Staircase
- Vaulted Ceiling
About This Home
As of June 2018PANORAMIC GOLF COURSE AND MOUNTAIN VIEW! Immaculately maintained. 3 finished levels, patio & mature landscaping. Formal LR, DR & office. Updated gourmet kitchen w/island, walk-in pantry, bar area & morning room. 2-story FR w/gas FP. Master w/sitting room & luxury bath. UL features 3 addtl BR and 2 full baths. Finished lower level rec room & bath. Large unfinished area for storage.
Last Agent to Sell the Property
RE/MAX Results License #618204 Listed on: 03/02/2018

Home Details
Home Type
- Single Family
Est. Annual Taxes
- $7,945
Year Built
- Built in 2002
Lot Details
- 0.3 Acre Lot
- Landscaped
- Extensive Hardscape
- Property is in very good condition
- Property is zoned PUD
HOA Fees
- $50 Monthly HOA Fees
Parking
- 2 Car Attached Garage
- Garage Door Opener
- Driveway
Property Views
- Golf Course
- Scenic Vista
- Mountain
Home Design
- Colonial Architecture
- Brick Front
Interior Spaces
- Property has 3 Levels
- Open Floorplan
- Dual Staircase
- Tray Ceiling
- Vaulted Ceiling
- Ceiling Fan
- Recessed Lighting
- Fireplace Mantel
- Window Treatments
- Palladian Windows
- Bay Window
- Window Screens
- Atrium Doors
- Six Panel Doors
- Entrance Foyer
- Family Room
- Combination Kitchen and Living
- Dining Room
- Den
- Game Room
- Storage Room
- Wood Flooring
- Flood Lights
- Partially Finished Basement
Kitchen
- Breakfast Room
- Built-In Double Oven
- Cooktop
- Microwave
- Dishwasher
- Kitchen Island
- Upgraded Countertops
- Disposal
Bedrooms and Bathrooms
- 4 Bedrooms
- En-Suite Primary Bedroom
- En-Suite Bathroom
- 5 Bathrooms
Laundry
- Laundry Room
- Dryer
- Washer
- Laundry Chute
Outdoor Features
- Patio
Utilities
- Forced Air Zoned Heating and Cooling System
- Vented Exhaust Fan
- Natural Gas Water Heater
Listing and Financial Details
- Tax Lot 5
- Assessor Parcel Number 1103164411
Community Details
Overview
- Association fees include snow removal, trash
- Glenbrook Subdivision, The Highgrove Floorplan
- Glenbrook Community
Amenities
- Common Area
Recreation
- Community Playground
Ownership History
Purchase Details
Home Financials for this Owner
Home Financials are based on the most recent Mortgage that was taken out on this home.Purchase Details
Home Financials for this Owner
Home Financials are based on the most recent Mortgage that was taken out on this home.Purchase Details
Similar Homes in Middletown, MD
Home Values in the Area
Average Home Value in this Area
Purchase History
| Date | Type | Sale Price | Title Company |
|---|---|---|---|
| Deed | $595,000 | None Available | |
| Deed | $589,000 | Commonwealth Land Title Insu | |
| Deed | $472,675 | -- |
Mortgage History
| Date | Status | Loan Amount | Loan Type |
|---|---|---|---|
| Open | $274,750 | New Conventional | |
| Open | $605,412 | New Conventional | |
| Previous Owner | $589,000 | New Conventional | |
| Previous Owner | $149,835 | Stand Alone Second | |
| Closed | -- | No Value Available |
Property History
| Date | Event | Price | Change | Sq Ft Price |
|---|---|---|---|---|
| 06/11/2018 06/11/18 | Sold | $595,000 | -0.8% | $114 / Sq Ft |
| 04/07/2018 04/07/18 | Pending | -- | -- | -- |
| 03/18/2018 03/18/18 | For Sale | $599,900 | +0.8% | $114 / Sq Ft |
| 03/04/2018 03/04/18 | Off Market | $595,000 | -- | -- |
| 03/02/2018 03/02/18 | For Sale | $599,900 | +1.9% | $114 / Sq Ft |
| 06/30/2016 06/30/16 | Sold | $589,000 | -1.0% | $113 / Sq Ft |
| 04/24/2016 04/24/16 | Pending | -- | -- | -- |
| 04/02/2016 04/02/16 | For Sale | $594,900 | -- | $114 / Sq Ft |
Tax History Compared to Growth
Tax History
| Year | Tax Paid | Tax Assessment Tax Assessment Total Assessment is a certain percentage of the fair market value that is determined by local assessors to be the total taxable value of land and additions on the property. | Land | Improvement |
|---|---|---|---|---|
| 2024 | $8,581 | $628,100 | $0 | $0 |
| 2023 | $7,869 | $560,300 | $109,200 | $451,100 |
| 2022 | $7,859 | $559,567 | $0 | $0 |
| 2021 | $7,844 | $558,833 | $0 | $0 |
| 2020 | $7,839 | $558,100 | $104,000 | $454,100 |
| 2019 | $7,839 | $558,100 | $104,000 | $454,100 |
| 2018 | $7,836 | $558,100 | $104,000 | $454,100 |
| 2017 | $7,346 | $559,600 | $0 | $0 |
| 2016 | $7,653 | $530,867 | $0 | $0 |
| 2015 | $7,653 | $502,133 | $0 | $0 |
| 2014 | $7,653 | $473,400 | $0 | $0 |
Agents Affiliated with this Home
-
Kimberly Hotaling

Seller's Agent in 2018
Kimberly Hotaling
RE/MAX
(301) 788-5099
1 in this area
47 Total Sales
-
Sherry Burgee

Buyer's Agent in 2018
Sherry Burgee
Mackintosh, Inc.
(240) 446-2524
24 Total Sales
-
Richard Phillips

Seller's Agent in 2016
Richard Phillips
Creig Northrop Team of Long & Foster
(301) 639-9138
6 in this area
149 Total Sales
-
J
Buyer's Agent in 2016
Jan West
RE/MAX
Map
Source: Bright MLS
MLS Number: 1000180056
APN: 03-164411
- 20 Wash House Cir
- 102 Larch Ln
- 17 Bankbarn Cir
- 404 Stone Springs Ln
- 15 Wagon Shed Ln
- 107 Mina Dr
- 105 Rod Cir
- 207 Rod Cir
- 4300 Zircon Rd
- 107 Broad St
- 4311 Zircon Rd
- 7 Dean Ln
- 4510 Willow Tree Dr
- 6 Stine Ct
- 209 Ingalls Dr
- 7103 Unakite Ct
- 0 Old Middletown Rd
- 4524 Old National Pike
- 326 Ingalls Dr
- 100 W Main St
