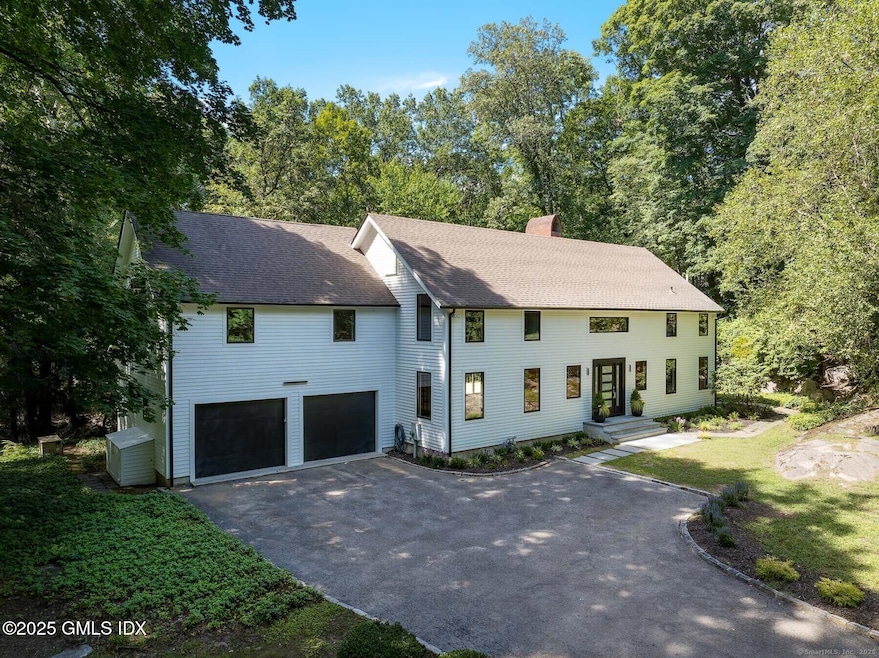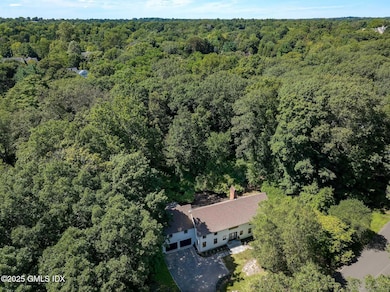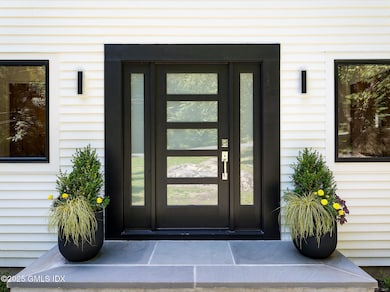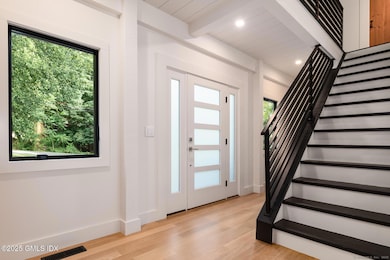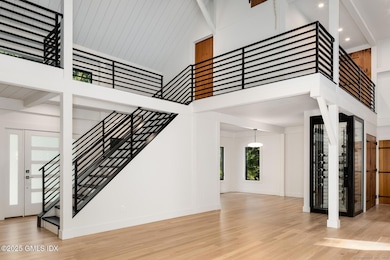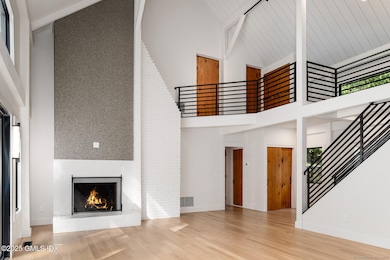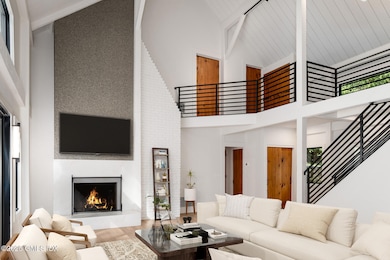10 Tomahawk Ln Greenwich, CT 06830
Estimated payment $17,271/month
Highlights
- Wine Cellar
- Gourmet Kitchen
- 1.01 Acre Lot
- North Street School Rated A+
- Sitting Area In Primary Bedroom
- Colonial Architecture
About This Home
Ideally located near everything, this beautifully updated modern farmhouse-style home offers a perfect blend of comfort and elegance. Situated on a quiet cul-de-sac in Mid Country Greenwich, this private and peaceful residence features a custom design with striking architectural details. The spacious, open-concept living area boasts soaring 24-foot cathedral ceilings, a floor-to-ceiling fireplace, and an abundance of natural light. The gourmet kitchen showcases Quartz countertops with a stunning waterfall island and top-of-the-line appliances, making it ideal for entertaining and daily living. The first floor also includes a formal dining room and an oversized primary bedroom suite complete with a sitting area, fireplace, walk-in closet, and luxurious bath. Upstairs, you'll find two additional bedrooms and bathrooms, all recently updated with modern fixtures and finishes. There's also a large family or playroom, along with a second laundry room. All second-floor rooms are accessed via a spacious wrap-around hall balcony overlooking the main living space. Exposed beams and wrought iron hardware throughout add warmth and character, complementing the natural surroundings of the one-acre wooded property. Enjoy outdoor living on the expansive back deck that spans the length of the houseperfect for relaxing or entertaining. Move-in ready and conveniently located close to town and schools, this home is waiting for new owners to enjoy immediately.
Listing Agent
Brown Harris Stevens CT, LLC License #RES.0792234 Listed on: 10/01/2025

Home Details
Home Type
- Single Family
Est. Annual Taxes
- $17,829
Year Built
- Built in 1985 | Remodeled in 2025
Lot Details
- 1.01 Acre Lot
- Wooded Lot
- Property is zoned RA-1
Parking
- 1 Car Attached Garage
- Automatic Garage Door Opener
- Garage Door Opener
Home Design
- Colonial Architecture
- Asphalt Roof
- Clapboard
Interior Spaces
- 3,648 Sq Ft Home
- Beamed Ceilings
- Cathedral Ceiling
- Skylights
- 1 Fireplace
- French Doors
- Wine Cellar
- Wood Flooring
- Unfinished Basement
- Basement Fills Entire Space Under The House
- Partial Attic
Kitchen
- Gourmet Kitchen
- Kitchen Island
Bedrooms and Bathrooms
- 3 Bedrooms
- Sitting Area In Primary Bedroom
- En-Suite Primary Bedroom
- Walk-In Closet
Laundry
- Laundry Room
- Laundry in Kitchen
- Washer and Dryer
Outdoor Features
- Deck
Utilities
- Forced Air Heating and Cooling System
- Heating System Uses Gas
- Heating System Uses Natural Gas
- Power Generator
- Gas Available
- Gas Water Heater
- Septic Tank
Listing and Financial Details
- Assessor Parcel Number 08A-1188
Map
Home Values in the Area
Average Home Value in this Area
Tax History
| Year | Tax Paid | Tax Assessment Tax Assessment Total Assessment is a certain percentage of the fair market value that is determined by local assessors to be the total taxable value of land and additions on the property. | Land | Improvement |
|---|---|---|---|---|
| 2021 | $16,704 | $1,307,600 | $596,400 | $711,200 |
Property History
| Date | Event | Price | List to Sale | Price per Sq Ft |
|---|---|---|---|---|
| 11/14/2025 11/14/25 | Price Changed | $2,995,000 | -6.3% | $821 / Sq Ft |
| 10/01/2025 10/01/25 | For Sale | $3,195,000 | -- | $876 / Sq Ft |
Source: Greenwich Association of REALTORS®
MLS Number: 123703
APN: GREE M:08A B:1188
- 34 Dublin Hill Rd
- 24 Sawmill Ln
- 382 North St
- 43 Sawmill Ln
- 10 Copper Beech Rd
- 6 Fox Hollow Ln
- 50 Dingletown Rd
- 7 Parsonage Rd
- 116 Birch Ln
- 350 Valley Rd
- 207 Sheephill Rd
- 9 Walnut St
- 67 Cos Cob Ave
- 490 North St
- 92 Hillcrest Park Rd
- 116 Hillcrest Park Rd
- 76 Sinawoy Rd
- 10 Birch Ln
- 151 Old Church Rd
- 24 Harold St Unit E
- 127 Dingletown Rd
- 320 Cognewaugh Rd
- 2 Horseshoe Rd
- 11 Gregory Rd
- 82 Cos Cob Ave
- 15 Scofield St Unit 1F
- 92 Valley Rd
- 92 Valley Rd Unit A
- 156 River Road Extension Unit 2
- 217 River Road Extension Unit Lower Level
- 12 Tremont St
- 27 Sinawoy Rd
- 233 Palmer Hill Rd
- 4 Orchard St Unit O
- 434 E Putnam Ave Unit 2L
- 428 E Putnam Ave Unit 2
- 453 E Putnam Ave Unit 4H
- 38 Sheephill Rd
- 3 Finney Knoll Ln
- 11 Stanwich Rd
