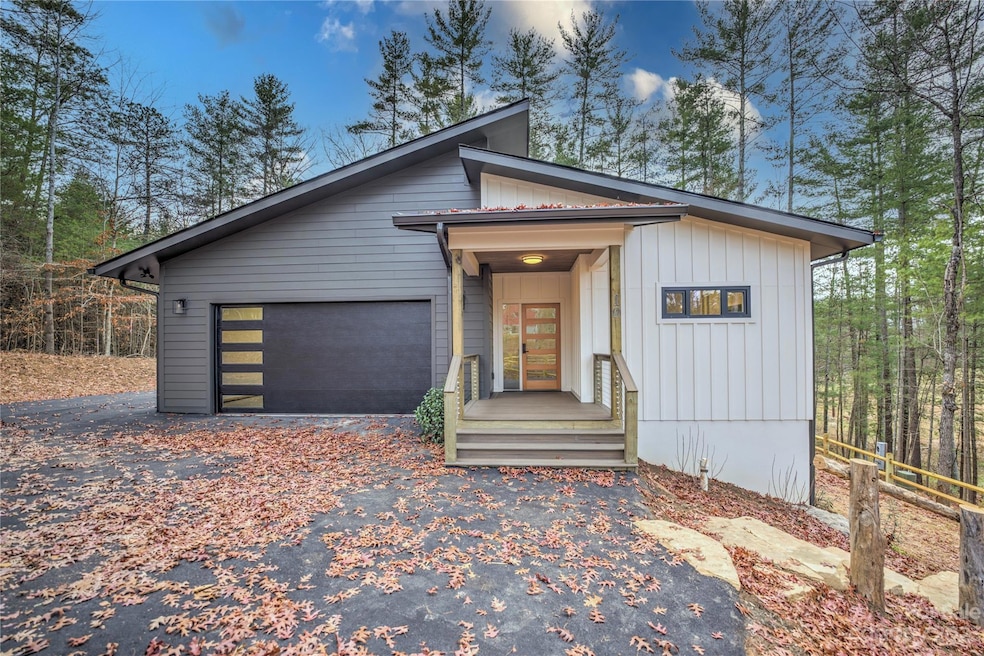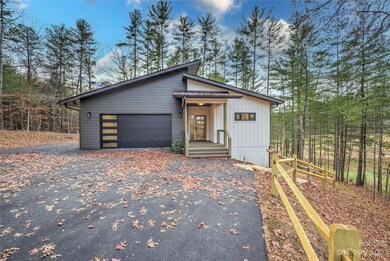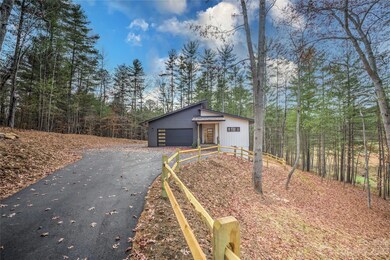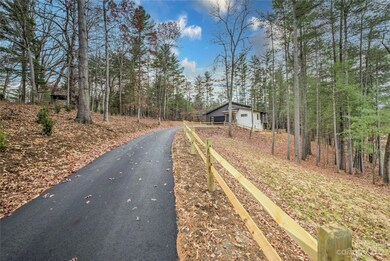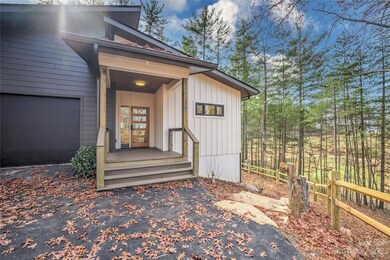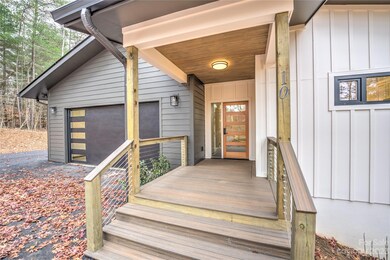
10 Tommy Ray Ridge Weaverville, NC 28787
Estimated Value: $604,000 - $815,000
Highlights
- New Construction
- Spa
- Deck
- North Buncombe Middle Rated A-
- Open Floorplan
- Private Lot
About This Home
As of December 2023Welcome to sustainable, single level living at its finest! This meticulously crafted, extremely private, soon-to-be Certified Green Built home offers not only the comforts of modern living but also a commitment to eco-consciousness in a serene, natural setting. Located on an incredibly private wooded lot, this 3-bedroom, 2-bathroom haven is ready to welcome you home. This home is expected to be Certified Green Built, showcasing a commitment to sustainability and energy efficiency. From energy-saving appliances to eco-conscious building materials, you can feel good about your carbon footprint. Enjoy the best of both worlds – a tranquil retreat just a 5 minute drive from the vibrant heart of Downtown Weaverville.
Last Listed By
Nest Realty Asheville Brokerage Email: chaz.green@nestrealty.com License #309936 Listed on: 10/14/2023

Home Details
Home Type
- Single Family
Est. Annual Taxes
- $2,631
Year Built
- Built in 2023 | New Construction
Lot Details
- Front Green Space
- Wood Fence
- Private Lot
- Lot Has A Rolling Slope
- Cleared Lot
- Wooded Lot
- Property is zoned R-3
Parking
- 2 Car Attached Garage
- Driveway
- 3 Open Parking Spaces
Home Design
- Spray Foam Insulation
- Hardboard
Interior Spaces
- 1,660 Sq Ft Home
- 1.5-Story Property
- Open Floorplan
- Built-In Features
- Gas Fireplace
- Insulated Windows
- Pocket Doors
- Engineered Wood Flooring
- Pull Down Stairs to Attic
- Laundry Room
Kitchen
- Electric Oven
- Electric Range
- Microwave
- ENERGY STAR Qualified Refrigerator
- ENERGY STAR Qualified Dishwasher
Bedrooms and Bathrooms
- 3 Main Level Bedrooms
- Walk-In Closet
- 2 Full Bathrooms
Basement
- Walk-Out Basement
- Crawl Space
- Basement Storage
Eco-Friendly Details
- ENERGY STAR/CFL/LED Lights
- No or Low VOC Paint or Finish
Outdoor Features
- Spa
- Deck
- Covered patio or porch
Schools
- North Buncombe/N. Windy Ridge Elementary School
- North Buncombe Middle School
- North Buncombe High School
Utilities
- Central Air
- Heat Pump System
- Septic Tank
Community Details
- Built by Sineath Construction
Listing and Financial Details
- Assessor Parcel Number 9743-05-8168-00000
Ownership History
Purchase Details
Home Financials for this Owner
Home Financials are based on the most recent Mortgage that was taken out on this home.Purchase Details
Home Financials for this Owner
Home Financials are based on the most recent Mortgage that was taken out on this home.Purchase Details
Similar Homes in Weaverville, NC
Home Values in the Area
Average Home Value in this Area
Purchase History
| Date | Buyer | Sale Price | Title Company |
|---|---|---|---|
| North Shore Ami Llc | $770,000 | None Listed On Document | |
| Roscoe Development Llc | -- | None Listed On Document | |
| Sineath William Brian | $72,000 | -- |
Mortgage History
| Date | Status | Borrower | Loan Amount |
|---|---|---|---|
| Previous Owner | Roscoe Development Llc | $458,583 |
Property History
| Date | Event | Price | Change | Sq Ft Price |
|---|---|---|---|---|
| 12/15/2023 12/15/23 | Sold | $770,000 | -2.4% | $464 / Sq Ft |
| 11/29/2023 11/29/23 | Pending | -- | -- | -- |
| 11/17/2023 11/17/23 | For Sale | $789,000 | +2.5% | $475 / Sq Ft |
| 11/08/2023 11/08/23 | Off Market | $770,000 | -- | -- |
| 10/14/2023 10/14/23 | For Sale | $789,000 | -- | $475 / Sq Ft |
Tax History Compared to Growth
Tax History
| Year | Tax Paid | Tax Assessment Tax Assessment Total Assessment is a certain percentage of the fair market value that is determined by local assessors to be the total taxable value of land and additions on the property. | Land | Improvement |
|---|---|---|---|---|
| 2023 | $2,631 | $53,800 | $53,800 | $0 |
| 2022 | $320 | $53,800 | $0 | $0 |
| 2021 | $320 | $53,800 | $0 | $0 |
| 2020 | $256 | $39,500 | $0 | $0 |
| 2019 | $256 | $39,500 | $0 | $0 |
Agents Affiliated with this Home
-
Chaz Green

Seller's Agent in 2023
Chaz Green
Nest Realty Asheville
(843) 532-9777
45 Total Sales
-
R
Buyer's Agent in 2023
Rebecca Andrews
The Overman Group Inc
(828) 579-0475
31 Total Sales
Map
Source: Canopy MLS (Canopy Realtor® Association)
MLS Number: 4061873
APN: 9743-05-8168-00000
- 56 Tommy Ray Ridge Unit 7
- 185 Clarks Chapel Rd
- 99999 Ollie Weaver Rd
- 166 Kennedy Rd
- 5 N Valley Dr
- 20 Yarrow Meadow Rd
- 7 Forest Ridge Dr
- 9999 Weaver Blvd
- 116 Chapel Crossing Ln Unit 11
- 115 Chapel Crossing Ln Unit 2
- 114 Chapel Crossing Ln Unit 12
- 112 Chapel Crossing Ln Unit 13
- 99999 Bett Stroud Rd Unit 2
- 99999 Bett Stroud Rd Unit 3
- 84 Alexander Rd
- 64 Alexander Rd Unit 4
- 64 Alexander Rd Unit 3
- 64 Alexander Rd Unit Lot 2
- 64 Alexander Rd
- 8 Scarlet Ridge Ln
- 10 Tommy Ray Ridge
- 144 Clarks Chapel Rd
- 140 Clarks Chapel Rd
- 50 Tommy Ray Ridge Unit 8
- 165 Clarks Chapel Rd
- 20+22 Tommy Ray Ridge
- 167 Clarks Chapel Rd
- 146 Clarks Chapel Rd
- 124 Clarks Chapel Rd
- 41 Tommy Ray Ridge Unit 4
- 55 Tommy Ray Ridge
- 49 Tommy Ray Ridge
- 145 Clarks Chapel Rd
- 11 Tipton Ln
- 33 Tommy Ray Ridge Unit 3
- 108 Clarks Chapel Rd
- 19 Tipton Ln
- 27 Tommy Ray Ridge Unit 2
- 25 Tipton Ln
- 173 Clarks Chapel Rd
