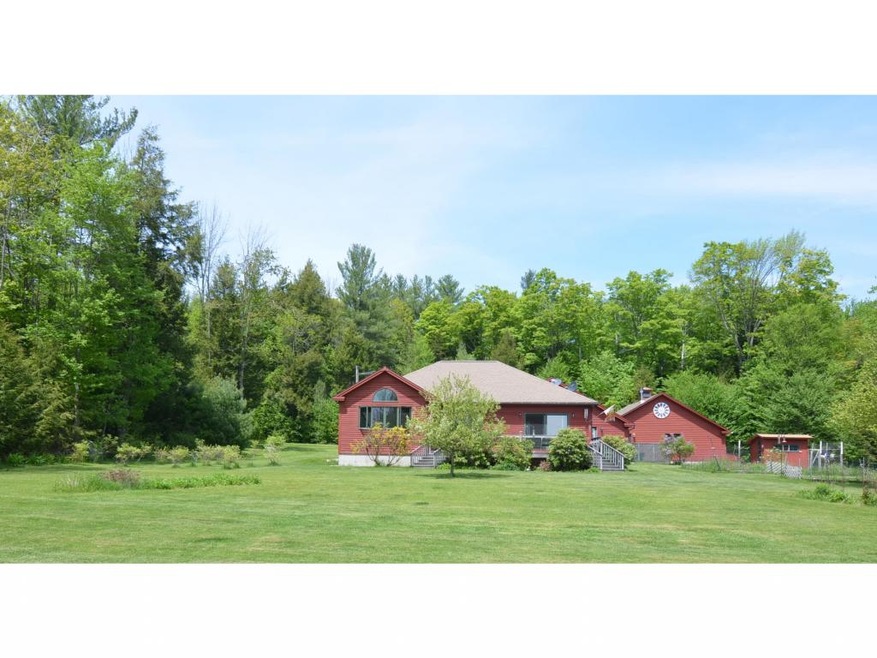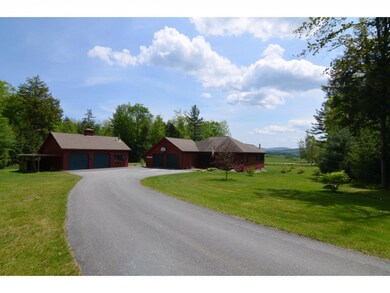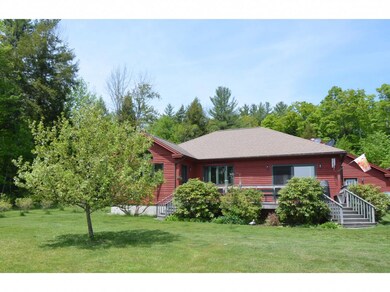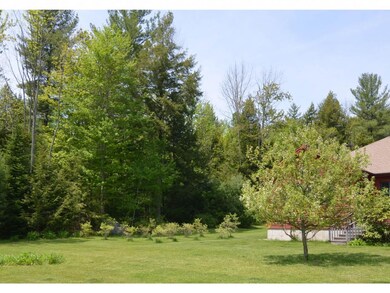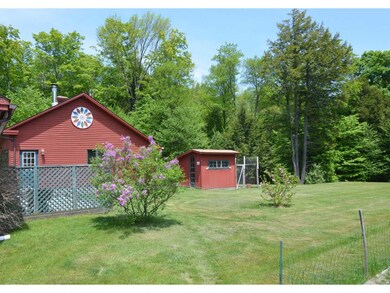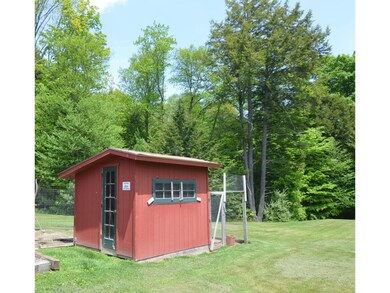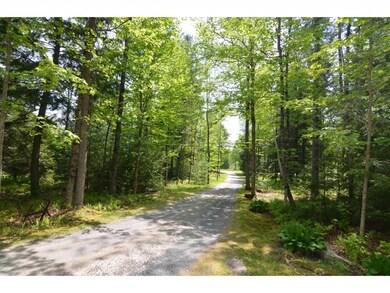
10 Towne Rd Newport, NH 03773
Highlights
- 5.6 Acre Lot
- Deck
- 5 Car Direct Access Garage
- Countryside Views
- Wood Burning Stove
- Roll-in Shower
About This Home
As of May 2022Southern exposure with open distant views seen from all living areas. Beautifully landscaped level lot set back from the road, gardeners heaven, modern chicken coup, raised beds, berry bushes plus an excess open field totaling 5.6 acres accessible by a private country drive to pavement around the house and garages.Enter the home from the front walkway or 2 car attached garage to an open foyer with a 1/2 bath and closet storage into a center Living room offset by a bright and sunny eat in kitchen with new stainless appliances an island and deck, off the other side of the LR is a tiled sun room with a wood stove for cozy entertaining. Master bedroom suite on the 1st level has a new tiled shower. The finished lower level has many options with 5 finished rooms including a full bath, 2 bedrooms,2 FR laundry some with radiant heat. Workshop and toy heaven can be had out in the detached 3 bay fully insulated and powered garage with both propane and wood heat. Lots of extra space here !!!
Last Agent to Sell the Property
Coldwell Banker LIFESTYLES - Sunapee License #036621 Listed on: 05/26/2016

Last Buyer's Agent
Carrie Torney
Century 21 Highview Realty License #050897
Home Details
Home Type
- Single Family
Year Built
- 2000
Lot Details
- 5.6 Acre Lot
- Landscaped
- Level Lot
- Property is zoned 1F Res
Parking
- 5 Car Direct Access Garage
- Parking Storage or Cabinetry
- Dry Walled Garage
- Automatic Garage Door Opener
- Gravel Driveway
Home Design
- Concrete Foundation
- Wood Frame Construction
- Shingle Roof
- Clap Board Siding
Interior Spaces
- 1-Story Property
- Wood Burning Stove
- Window Treatments
- Countryside Views
Kitchen
- Stove
- Gas Range
- Dishwasher
- Kitchen Island
Flooring
- Carpet
- Laminate
- Tile
Bedrooms and Bathrooms
- 3 Bedrooms
- Bathroom on Main Level
Laundry
- Dryer
- Washer
Finished Basement
- Basement Fills Entire Space Under The House
- Interior Basement Entry
Accessible Home Design
- Roll-in Shower
Outdoor Features
- Deck
- Shed
Utilities
- Hot Water Heating System
- Heating System Uses Gas
- Heating System Uses Wood
- Radiant Heating System
- 200+ Amp Service
- Private Water Source
- Drilled Well
- Water Heater
- Private Sewer
- Leach Field
Listing and Financial Details
- 28% Total Tax Rate
Similar Home in Newport, NH
Home Values in the Area
Average Home Value in this Area
Property History
| Date | Event | Price | Change | Sq Ft Price |
|---|---|---|---|---|
| 05/06/2022 05/06/22 | Sold | $492,500 | -0.5% | $191 / Sq Ft |
| 04/04/2022 04/04/22 | Pending | -- | -- | -- |
| 03/24/2022 03/24/22 | For Sale | $495,000 | 0.0% | $192 / Sq Ft |
| 03/03/2022 03/03/22 | Pending | -- | -- | -- |
| 02/25/2022 02/25/22 | For Sale | $495,000 | +98.8% | $192 / Sq Ft |
| 08/08/2016 08/08/16 | Sold | $249,000 | 0.0% | $97 / Sq Ft |
| 06/17/2016 06/17/16 | Pending | -- | -- | -- |
| 05/26/2016 05/26/16 | For Sale | $249,000 | -- | $97 / Sq Ft |
Tax History Compared to Growth
Agents Affiliated with this Home
-

Seller's Agent in 2022
Buddy Howe
Coldwell Banker LIFESTYLES
(603) 454-4995
11 in this area
209 Total Sales
-

Buyer's Agent in 2022
Susie Moore
Coldwell Banker LIFESTYLES
(603) 340-3717
1 in this area
21 Total Sales
-

Seller's Agent in 2016
Pam Richardson
Coldwell Banker LIFESTYLES - Sunapee
(603) 398-5866
2 in this area
95 Total Sales
-
C
Buyer's Agent in 2016
Carrie Torney
Century 21 Highview Realty
Map
Source: PrimeMLS
MLS Number: 4493409
- 27 People Way Unit 27
- 4 River View Rd Unit Lot 4 Phase II
- 00 Brook View Rd
- 616 Lear Hill Rd
- 108 Chestnut Rd
- 106 Chestnut Rd
- Lot 18 River View Rd Unit 18
- 19 River View Rd
- 20 River View Rd
- 44 Brook View Rd
- 42 Brook View Rd
- 40 Brook View Rd
- 45 Brook View Rd
- 43 Brook View Rd
- 41 Brook View Rd
- 39 Brook View Rd
- 37 Brook View Rd
- 36 Brook View Rd
- 34 Brook View Rd
- 32 Brook View Rd
