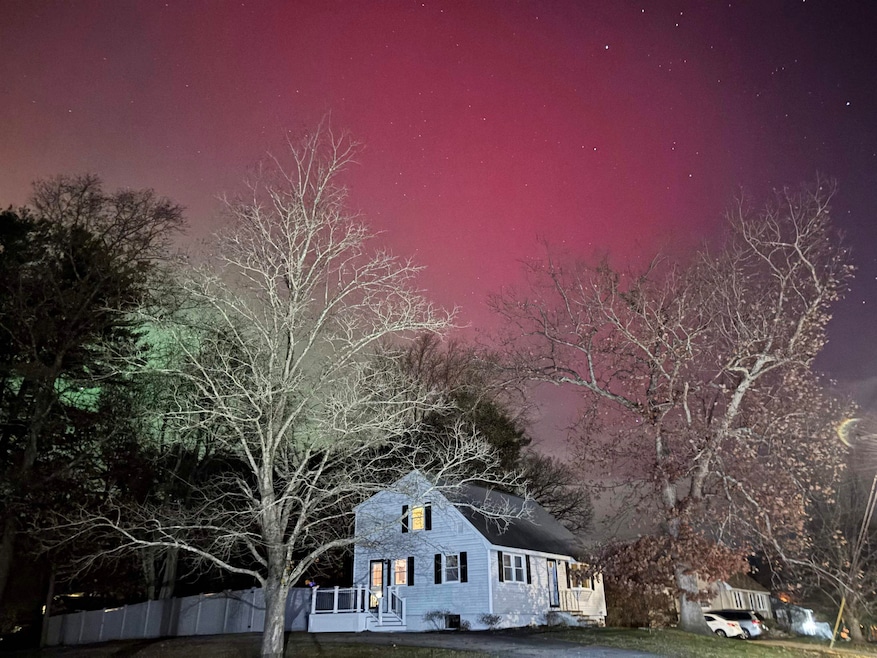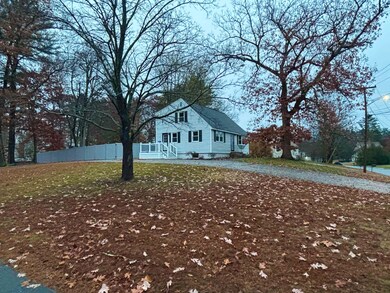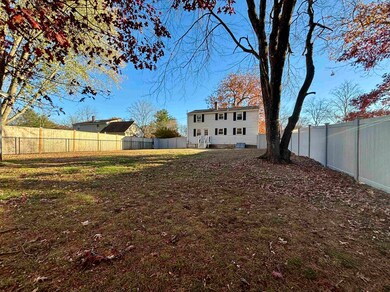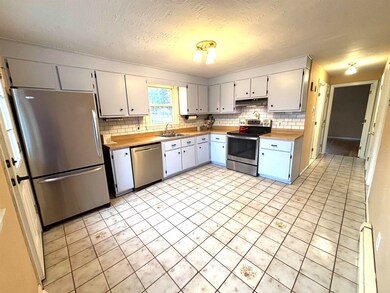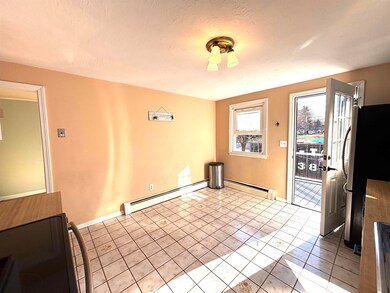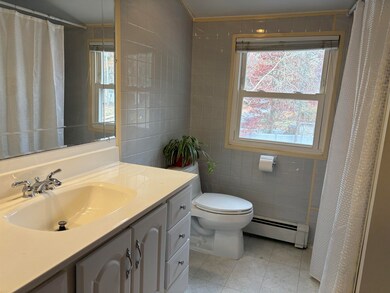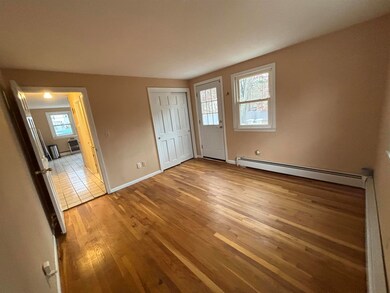10 Townsend Ave Salem, NH 03079
Salem Center NeighborhoodEstimated payment $3,367/month
Highlights
- Cape Cod Architecture
- Main Floor Bedroom
- Den
- Wood Flooring
- Corner Lot
- Bar
About This Home
Spacious 3 bedroom, 2 full bath cape sitting on a nice corner lot in a desirable neighborhood. New fenced in yard, Large shed w/ power. The home has Wood floors on first level then brand new carpet upstairs bedrooms.
Kitchen is all stainless and you get a nice sunny dining room and a living room with a big picture window. lower level is very dry, has a built in bar and a New washer & Dryer, office/workout or craft room. Town water, private septic.(was just pumped and was fine.) Circular driveway is pretty nice! Just a few minutes to the Ma border, lakes, Tuscan Village, Food shopping, Commuters dream home! Seller reserves the right to sign an offer at anytime if need. Bring your finishing touches to the well loved home.
Listing Agent
BHHS Verani Windham Brokerage Phone: 603-234-7858 License #061419 Listed on: 11/08/2025

Home Details
Home Type
- Single Family
Est. Annual Taxes
- $6,503
Year Built
- Built in 1969
Lot Details
- 0.36 Acre Lot
- Corner Lot
Parking
- Paved Parking
Home Design
- Cape Cod Architecture
- Wood Frame Construction
- Vinyl Siding
Interior Spaces
- Property has 1.75 Levels
- Bar
- Dining Room
- Den
- Utility Room
- Smart Thermostat
Kitchen
- ENERGY STAR Qualified Refrigerator
- Dishwasher
Flooring
- Wood
- Carpet
Bedrooms and Bathrooms
- 3 Bedrooms
- Main Floor Bedroom
- Walk-In Closet
- 2 Full Bathrooms
Laundry
- Laundry Room
- Dryer
- Washer
Basement
- Basement Fills Entire Space Under The House
- Walk-Up Access
Accessible Home Design
- Accessible Full Bathroom
- Hard or Low Nap Flooring
Schools
- Woodbury Middle School
- Salem High School
Utilities
- Window Unit Cooling System
- Hot Water Heating System
- Phone Available
Listing and Financial Details
- Tax Lot 6935
- Assessor Parcel Number 67
Map
Home Values in the Area
Average Home Value in this Area
Tax History
| Year | Tax Paid | Tax Assessment Tax Assessment Total Assessment is a certain percentage of the fair market value that is determined by local assessors to be the total taxable value of land and additions on the property. | Land | Improvement |
|---|---|---|---|---|
| 2024 | $6,503 | $369,500 | $161,000 | $208,500 |
| 2023 | $6,511 | $383,900 | $161,000 | $222,900 |
| 2022 | $6,162 | $383,900 | $161,000 | $222,900 |
| 2021 | $6,135 | $383,900 | $161,000 | $222,900 |
| 2020 | $5,626 | $255,500 | $115,000 | $140,500 |
| 2019 | $5,616 | $255,500 | $115,000 | $140,500 |
| 2018 | $5,521 | $255,500 | $115,000 | $140,500 |
| 2017 | $5,325 | $255,500 | $115,000 | $140,500 |
| 2016 | $5,220 | $255,500 | $115,000 | $140,500 |
| 2015 | $4,843 | $226,400 | $118,000 | $108,400 |
| 2014 | $4,707 | $226,400 | $118,000 | $108,400 |
| 2013 | $4,632 | $226,400 | $118,000 | $108,400 |
Property History
| Date | Event | Price | List to Sale | Price per Sq Ft | Prior Sale |
|---|---|---|---|---|---|
| 11/09/2025 11/09/25 | Pending | -- | -- | -- | |
| 11/08/2025 11/08/25 | For Sale | $535,000 | +2.9% | $296 / Sq Ft | |
| 05/03/2024 05/03/24 | Sold | $520,000 | +4.0% | $354 / Sq Ft | View Prior Sale |
| 04/15/2024 04/15/24 | Pending | -- | -- | -- | |
| 04/11/2024 04/11/24 | For Sale | $500,000 | -- | $340 / Sq Ft |
Purchase History
| Date | Type | Sale Price | Title Company |
|---|---|---|---|
| Fiduciary Deed | $520,000 | None Available | |
| Fiduciary Deed | $520,000 | None Available | |
| Deed | -- | -- |
Mortgage History
| Date | Status | Loan Amount | Loan Type |
|---|---|---|---|
| Open | $450,000 | Purchase Money Mortgage | |
| Closed | $450,000 | Purchase Money Mortgage |
Source: PrimeMLS
MLS Number: 5068986
APN: SLEM-000067-006935
- 27 General Pulaski Dr
- 51 Bluff St
- 18 Hawkins Pond Ln
- 55A Millville Cir
- 8 Arcadia Ln
- 6 Douglas Dr
- 1 Ballard Ln
- 3 Roux Ave
- 8 Stoneybrook Ln
- 4 Therriault Ave
- 312 Shore Dr
- 20 Stanwood Rd
- 30 Scotland Ave
- 40 Stanwood Rd Unit 9
- 22 Nolet Ave
- 51 Zion Hill Rd
- 8 Alta Ave
- 10 Sally Sweets Way Unit V104
- Massabesic Plan at Atkinson Heights
- Jenness Plan at Atkinson Heights
