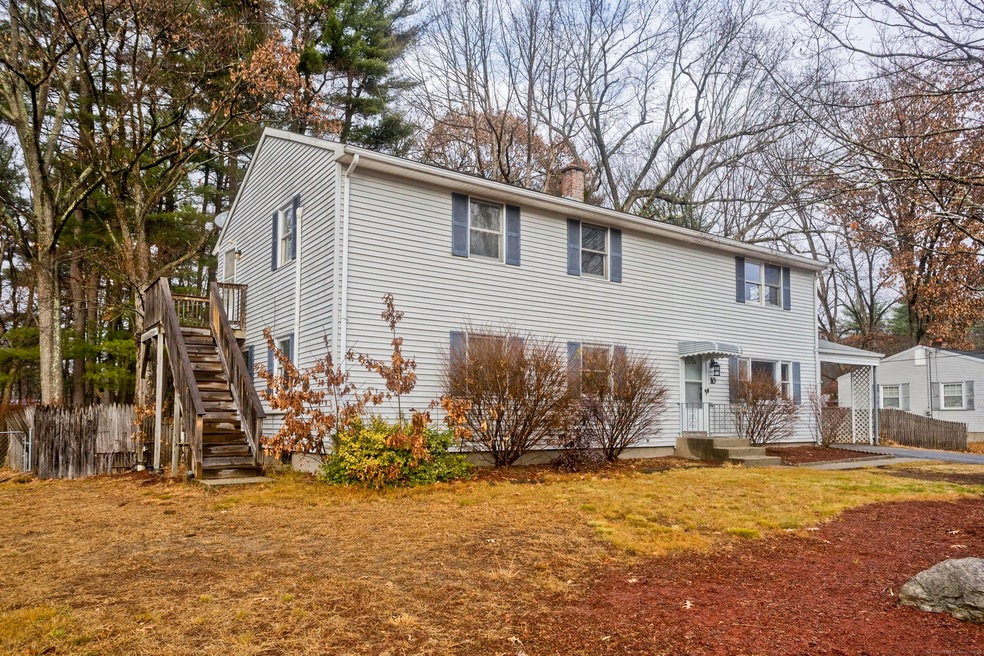
10 Trevor Dr Enfield, CT 06082
About This Home
As of December 2024This versatile multi-family home features two spacious units, offering a wealth of opportunities for savvy investors or families seeking multi-generational living. Nestled in a charming neighborhood predominantly made up of single-family homes, this property stands out as a unique gem with incredible potential. Each unit boasts generous living spaces, well-appointed kitchens, and private entrances, ensuring comfort and privacy for all. The The 1st floor features 4 bedrooms while the 2nd floor 3. This thoughtful layout is ideal for owner-occupancy, providing a chance to live in one unit while generating income from the other. Alternatively, it's perfect for keeping loved ones close while maintaining independent living arrangements. The property sits on a large and level lot, complete with ample parking and potential for outdoor enhancements. Whether you're envisioning additional rental income, flexible living arrangements, or adding value through modern updates, this property has the versatility to make your vision a reality. Situated close to schools, parks, and local amenities, this is your chance to own a rare multi-family home in a coveted location. Don't miss out on this exceptional opportunity-schedule your showing today and unlock the potential at 10 Trevor Drive! Offers due by EOD 12/1.
Last Agent to Sell the Property
Naples Realty Group, LLC License #RES.0792085 Listed on: 11/27/2024

Property Details
Home Type
- Multi-Family
Est. Annual Taxes
- $6,912
Year Built
- Built in 1961
Lot Details
- 0.56 Acre Lot
- Level Lot
Parking
- 1 Car Garage
Home Design
- Concrete Foundation
- Frame Construction
- Shingle Roof
- Vinyl Siding
Interior Spaces
- 2,496 Sq Ft Home
- Ceiling Fan
- Basement Fills Entire Space Under The House
Bedrooms and Bathrooms
- 7 Bedrooms
Schools
- Enfield High School
Utilities
- Ductless Heating Or Cooling System
- Heating System Uses Natural Gas
Community Details
- 2 Units
Listing and Financial Details
- Assessor Parcel Number 536082
Ownership History
Purchase Details
Home Financials for this Owner
Home Financials are based on the most recent Mortgage that was taken out on this home.Purchase Details
Purchase Details
Similar Homes in Enfield, CT
Home Values in the Area
Average Home Value in this Area
Purchase History
| Date | Type | Sale Price | Title Company |
|---|---|---|---|
| Warranty Deed | $395,000 | None Available | |
| Warranty Deed | $395,000 | None Available | |
| Warranty Deed | $275,000 | None Available | |
| Warranty Deed | $275,000 | None Available | |
| Warranty Deed | $275,000 | None Available | |
| Warranty Deed | $205,000 | None Available | |
| Warranty Deed | $205,000 | None Available | |
| Warranty Deed | $205,000 | None Available |
Mortgage History
| Date | Status | Loan Amount | Loan Type |
|---|---|---|---|
| Open | $296,250 | Purchase Money Mortgage | |
| Closed | $296,250 | Purchase Money Mortgage | |
| Previous Owner | $180,000 | Stand Alone Refi Refinance Of Original Loan | |
| Previous Owner | $65,000 | No Value Available | |
| Previous Owner | $51,000 | No Value Available | |
| Previous Owner | $122,000 | No Value Available |
Property History
| Date | Event | Price | Change | Sq Ft Price |
|---|---|---|---|---|
| 12/30/2024 12/30/24 | Sold | $395,000 | -3.6% | $158 / Sq Ft |
| 11/27/2024 11/27/24 | For Sale | $409,900 | -- | $164 / Sq Ft |
Tax History Compared to Growth
Tax History
| Year | Tax Paid | Tax Assessment Tax Assessment Total Assessment is a certain percentage of the fair market value that is determined by local assessors to be the total taxable value of land and additions on the property. | Land | Improvement |
|---|---|---|---|---|
| 2025 | $7,102 | $190,400 | $54,200 | $136,200 |
| 2024 | $6,912 | $190,400 | $54,200 | $136,200 |
| 2023 | $6,912 | $190,400 | $54,200 | $136,200 |
| 2022 | $6,403 | $190,400 | $54,200 | $136,200 |
| 2021 | $6,438 | $156,670 | $44,840 | $111,830 |
| 2020 | $6,375 | $156,670 | $44,840 | $111,830 |
| 2019 | $6,427 | $156,670 | $44,840 | $111,830 |
| 2018 | $6,287 | $156,670 | $44,840 | $111,830 |
| 2017 | $6,231 | $156,670 | $44,840 | $111,830 |
| 2016 | $6,051 | $154,350 | $44,840 | $109,510 |
| 2015 | $5,901 | $154,350 | $44,840 | $109,510 |
| 2014 | $5,615 | $154,350 | $44,840 | $109,510 |
Agents Affiliated with this Home
-
Dawn Ezold

Seller's Agent in 2024
Dawn Ezold
Naples Realty Group, LLC
(860) 543-3266
73 in this area
217 Total Sales
-
Travis Williams

Buyer's Agent in 2024
Travis Williams
The Covenant Group
(413) 335-8314
3 in this area
27 Total Sales
Map
Source: SmartMLS
MLS Number: 24061846
APN: ENFI-000063-000000-000182
- 4 Douglas Dr
- 8 Fernwood Ave
- 15 Carmella Terrace
- 28 Marshall Dr
- 18 Glen Oak Dr
- 17 Marshall Dr
- 10 Crestview Cir
- 14 Cartier Rd
- 10 Cartier Rd
- 41 Elm Meadows Unit 41
- 1 Cynthia Cir
- 52 Field Rd
- 4 Saint Thomas St
- 27 Circle Dr
- 13 Birchwood Rd
- 5 Bradley Cir Unit F5
- 3 Georgetown Dr Unit H
- 25 First Ave
- 31 1st Ave
- 1 Partridge Run
