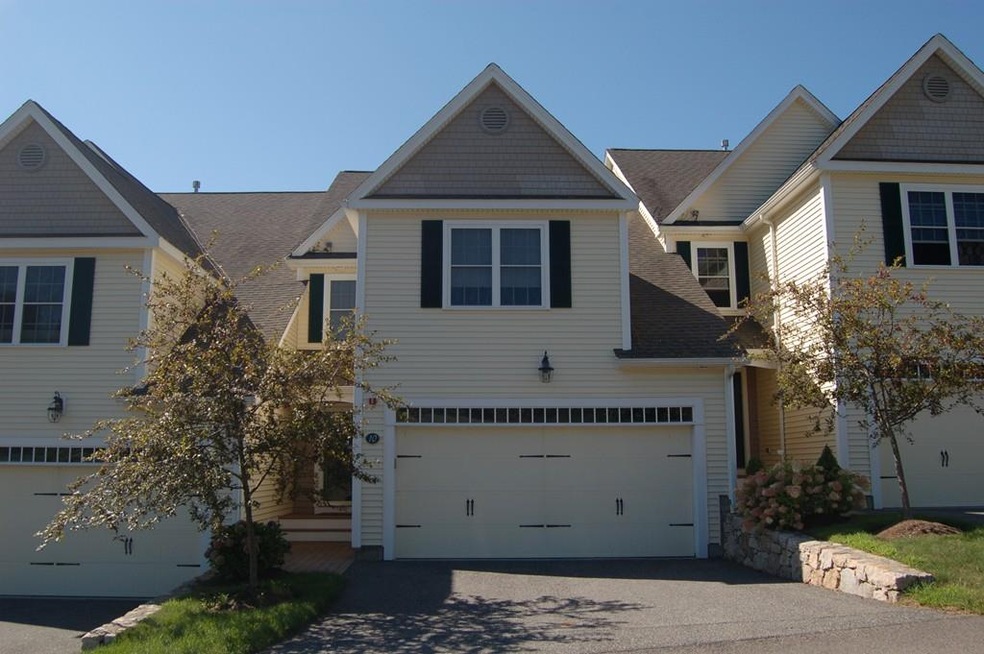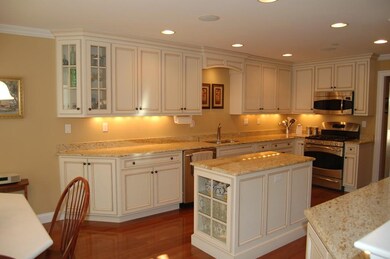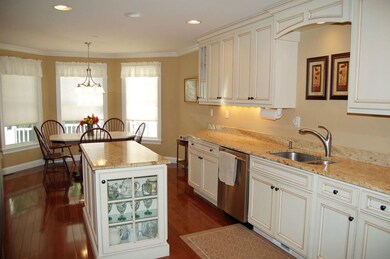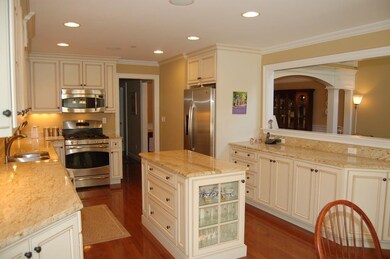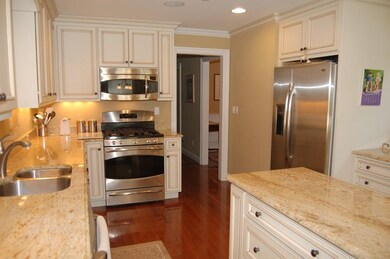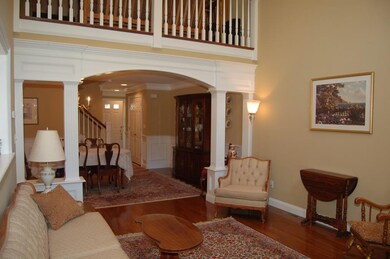
10 Trevor Ln Unit 10 Hopkinton, MA 01748
Highlights
- Landscaped Professionally
- Deck
- Wood Flooring
- Elmwood Elementary School Rated A
- Cathedral Ceiling
- 1 Fireplace
About This Home
As of December 2023One of Hopkinton's best kept secrets!Your buyers will love this beautifully appointed townhouse nestled among the beautiful Highland Ridge neighborhood..Enter into the former model unit prof.decorated with 9 Rooms & 3 1/2 baths.The Sun Room opens to a private deck.Stunning craftmanship thruout w/detailed moldings.Gourmet kitchen w/SS appliances & glass cabinetry w/granite countertops,pantry & under mount recessed lights.Hardwood floors in foyer,stairs,loft area on 2nd flr, DR, Sun Room & the LR which has a cath.ceiling w/gas FP.The 2nd flr master suite boast a walk in closet & oversized master bath w/a large custom shower &double vanity.A separate area in the loft is just perfect for an office area overlooking the downstairs plus a 2nd bdrm w/ample closet space,laundry &a 2nd full bathroom.The meticulously detailed Lower Level has an open floor plan w/walk out access & full bathroom.Perfect location for Boston Commuters w/in 1 mile of commuter rail & minutes to Mass Pike & 495 access.
Last Agent to Sell the Property
Kathleen Dragin
RE/MAX Executive Realty Listed on: 08/27/2015

Townhouse Details
Home Type
- Townhome
Est. Annual Taxes
- $7,725
Year Built
- Built in 2007
Lot Details
- Landscaped Professionally
Parking
- 2 Car Attached Garage
- Off-Street Parking
Home Design
- Frame Construction
- Shingle Roof
Interior Spaces
- 2,636 Sq Ft Home
- 3-Story Property
- Cathedral Ceiling
- Ceiling Fan
- Recessed Lighting
- 1 Fireplace
- Insulated Windows
- Den
- Game Room
- Play Room
Kitchen
- Stove
- Range
- Dishwasher
- Solid Surface Countertops
Flooring
- Wood
- Wall to Wall Carpet
- Tile
Bedrooms and Bathrooms
- 2 Bedrooms
- Primary bedroom located on second floor
- Walk-In Closet
- Double Vanity
- Bathtub with Shower
- Separate Shower
Laundry
- Laundry on upper level
- Dryer
- Washer
Outdoor Features
- Deck
- Rain Gutters
Utilities
- Forced Air Heating and Cooling System
- 3 Cooling Zones
- 3 Heating Zones
- Heating System Uses Natural Gas
- 200+ Amp Service
- Natural Gas Connected
- Well
- Gas Water Heater
- Private Sewer
Listing and Financial Details
- Assessor Parcel Number M:00R3 B:0001 L:10,4695702
Community Details
Overview
- Property has a Home Owners Association
- Association fees include water, sewer, insurance, road maintenance, ground maintenance, snow removal
- 24 Units
- Maillet Woods Community
Recreation
- Tennis Courts
- Jogging Path
Ownership History
Purchase Details
Home Financials for this Owner
Home Financials are based on the most recent Mortgage that was taken out on this home.Purchase Details
Purchase Details
Similar Homes in Hopkinton, MA
Home Values in the Area
Average Home Value in this Area
Purchase History
| Date | Type | Sale Price | Title Company |
|---|---|---|---|
| Condominium Deed | $770,000 | None Available | |
| Condominium Deed | -- | None Available | |
| Deed | $465,000 | -- |
Mortgage History
| Date | Status | Loan Amount | Loan Type |
|---|---|---|---|
| Open | $608,000 | Adjustable Rate Mortgage/ARM | |
| Closed | $616,000 | Purchase Money Mortgage | |
| Previous Owner | $399,500 | New Conventional |
Property History
| Date | Event | Price | Change | Sq Ft Price |
|---|---|---|---|---|
| 12/06/2023 12/06/23 | Sold | $770,000 | -0.6% | $259 / Sq Ft |
| 10/25/2023 10/25/23 | Pending | -- | -- | -- |
| 10/18/2023 10/18/23 | For Sale | $775,000 | +64.9% | $261 / Sq Ft |
| 05/27/2016 05/27/16 | Sold | $470,000 | -1.0% | $178 / Sq Ft |
| 04/08/2016 04/08/16 | Pending | -- | -- | -- |
| 03/04/2016 03/04/16 | Price Changed | $474,900 | -2.1% | $180 / Sq Ft |
| 11/12/2015 11/12/15 | For Sale | $485,000 | 0.0% | $184 / Sq Ft |
| 11/07/2015 11/07/15 | Pending | -- | -- | -- |
| 10/23/2015 10/23/15 | Price Changed | $485,000 | -3.0% | $184 / Sq Ft |
| 08/27/2015 08/27/15 | For Sale | $499,900 | -- | $190 / Sq Ft |
Tax History Compared to Growth
Tax History
| Year | Tax Paid | Tax Assessment Tax Assessment Total Assessment is a certain percentage of the fair market value that is determined by local assessors to be the total taxable value of land and additions on the property. | Land | Improvement |
|---|---|---|---|---|
| 2025 | $10,531 | $742,700 | $0 | $742,700 |
| 2024 | $10,708 | $732,900 | $0 | $732,900 |
| 2023 | $9,527 | $602,600 | $0 | $602,600 |
| 2022 | $9,275 | $544,600 | $0 | $544,600 |
| 2021 | $8,928 | $522,700 | $0 | $522,700 |
| 2020 | $8,622 | $512,600 | $0 | $512,600 |
| 2019 | $7,878 | $458,800 | $0 | $458,800 |
| 2018 | $8,095 | $479,000 | $0 | $479,000 |
| 2017 | $7,518 | $447,500 | $0 | $447,500 |
| 2016 | $7,486 | $439,600 | $0 | $439,600 |
| 2015 | $7,725 | $430,100 | $0 | $430,100 |
Agents Affiliated with this Home
-

Seller's Agent in 2023
Lydia Rajunas
RE/MAX
(617) 901-1275
2 in this area
60 Total Sales
-

Buyer's Agent in 2023
Julia Wang
Home Harmony Realty
(978) 772-1651
2 in this area
36 Total Sales
-
K
Seller's Agent in 2016
Kathleen Dragin
RE/MAX
Map
Source: MLS Property Information Network (MLS PIN)
MLS Number: 71895753
APN: HOPK-000003R-000001-000010
- 26 Highcroft Way
- 17 Highcroft Way
- 31 Forest Ln Unit 31
- 60 Wedgewood Dr
- 35 Lincoln St
- 6 Everett Cir
- 2 Fay Ct
- 75 Wilson St
- 8 Fiddle Neck Ln
- 2 Spring Meadow Dr
- 17 Fiddle Neck Ln
- 11 Edge Hill Rd
- 13 Birkdale Ln Unit 13
- 7 Weston Ln Unit 7
- 225 Flanders Rd
- 33 Wildwood Dr
- 19 Wildwood Dr
- 53 Richards Rd
- 8 Waterville Ln Unit 8
- 10 Waterville Ln Unit 10
