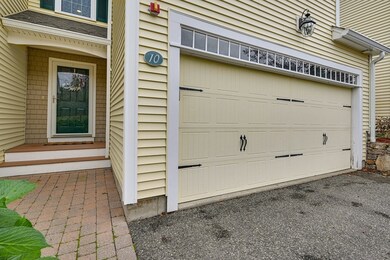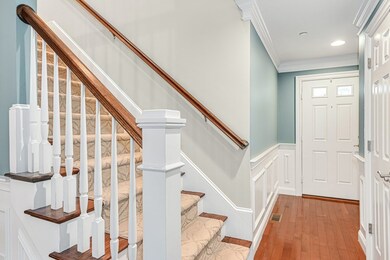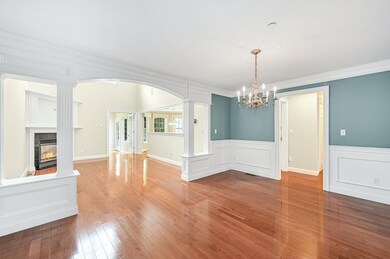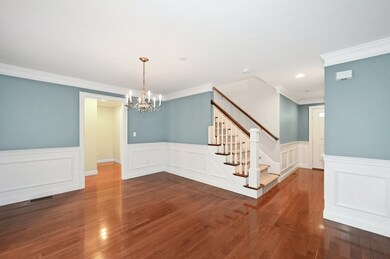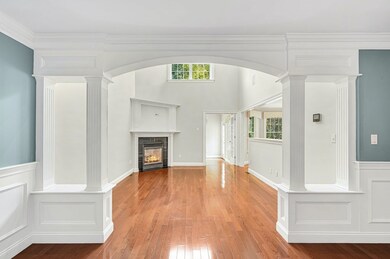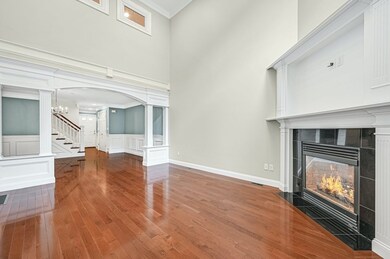
10 Trevor Ln Unit 10 Hopkinton, MA 01748
Highlights
- Deck
- Vaulted Ceiling
- Bonus Room
- Elmwood Elementary School Rated A
- Wood Flooring
- Solid Surface Countertops
About This Home
As of December 2023Welcome to 10 Trevor Lane, Hopkinton! Beautifully designed with lots of space for everyone! The dining room opens to the fireplaced living room. The kitchen is a chef's dream with stainless appliances, upgraded soft close cabinets, a center island and granite countertops. Enjoy your morning coffee in the breakfast nook. French doors open to the sunroom which leads to the deck. The powder room and extra closet space complete this floor. Upstairs, the primary suite is your oasis the bath boasts double sinks and a tiled walk-in shower. The California Closet system is amazing! Down the hall is the laundry room, the 2nd bedroom and 2nd full bath and the bonus room - ready for whatever you need it to be! The walkout basement is fully finished. One side is for relaxing & entertaining, the other side is floored for a workout area, play area, or craft area. The slider leads out to the patio. The 2-car garage has a Tesla charging station, included! Welcome Home!
Townhouse Details
Home Type
- Townhome
Est. Annual Taxes
- $9,527
Year Built
- Built in 2007
Lot Details
- Two or More Common Walls
- Sprinkler System
HOA Fees
- $525 Monthly HOA Fees
Parking
- 2 Car Attached Garage
- Garage Door Opener
- Open Parking
- Off-Street Parking
- Deeded Parking
Home Design
- Frame Construction
- Shingle Roof
Interior Spaces
- 2,974 Sq Ft Home
- 3-Story Property
- Crown Molding
- Vaulted Ceiling
- Insulated Windows
- Window Screens
- Insulated Doors
- Living Room with Fireplace
- Dining Area
- Bonus Room
- Basement
Kitchen
- Range
- Microwave
- Plumbed For Ice Maker
- Dishwasher
- Stainless Steel Appliances
- Kitchen Island
- Solid Surface Countertops
Flooring
- Wood
- Wall to Wall Carpet
- Ceramic Tile
Bedrooms and Bathrooms
- 2 Bedrooms
- Primary bedroom located on second floor
- Walk-In Closet
- Double Vanity
- Bathtub with Shower
- Separate Shower
Laundry
- Laundry on upper level
- Dryer
- Washer
Eco-Friendly Details
- Energy-Efficient Thermostat
Outdoor Features
- Deck
- Patio
- Rain Gutters
Utilities
- Forced Air Heating and Cooling System
- 3 Cooling Zones
- 3 Heating Zones
- Heating System Uses Natural Gas
- 200+ Amp Service
- Natural Gas Connected
- Well
- Private Sewer
- High Speed Internet
Listing and Financial Details
- Assessor Parcel Number 4695702
Community Details
Overview
- Association fees include water, sewer, insurance, road maintenance, ground maintenance, snow removal, trash
- 24 Units
Recreation
- Tennis Courts
Pet Policy
- Pets Allowed
Ownership History
Purchase Details
Home Financials for this Owner
Home Financials are based on the most recent Mortgage that was taken out on this home.Purchase Details
Purchase Details
Similar Homes in Hopkinton, MA
Home Values in the Area
Average Home Value in this Area
Purchase History
| Date | Type | Sale Price | Title Company |
|---|---|---|---|
| Condominium Deed | $770,000 | None Available | |
| Condominium Deed | -- | None Available | |
| Deed | $465,000 | -- |
Mortgage History
| Date | Status | Loan Amount | Loan Type |
|---|---|---|---|
| Open | $608,000 | Adjustable Rate Mortgage/ARM | |
| Closed | $616,000 | Purchase Money Mortgage | |
| Previous Owner | $399,500 | New Conventional |
Property History
| Date | Event | Price | Change | Sq Ft Price |
|---|---|---|---|---|
| 12/06/2023 12/06/23 | Sold | $770,000 | -0.6% | $259 / Sq Ft |
| 10/25/2023 10/25/23 | Pending | -- | -- | -- |
| 10/18/2023 10/18/23 | For Sale | $775,000 | +64.9% | $261 / Sq Ft |
| 05/27/2016 05/27/16 | Sold | $470,000 | -1.0% | $178 / Sq Ft |
| 04/08/2016 04/08/16 | Pending | -- | -- | -- |
| 03/04/2016 03/04/16 | Price Changed | $474,900 | -2.1% | $180 / Sq Ft |
| 11/12/2015 11/12/15 | For Sale | $485,000 | 0.0% | $184 / Sq Ft |
| 11/07/2015 11/07/15 | Pending | -- | -- | -- |
| 10/23/2015 10/23/15 | Price Changed | $485,000 | -3.0% | $184 / Sq Ft |
| 08/27/2015 08/27/15 | For Sale | $499,900 | -- | $190 / Sq Ft |
Tax History Compared to Growth
Tax History
| Year | Tax Paid | Tax Assessment Tax Assessment Total Assessment is a certain percentage of the fair market value that is determined by local assessors to be the total taxable value of land and additions on the property. | Land | Improvement |
|---|---|---|---|---|
| 2025 | $10,531 | $742,700 | $0 | $742,700 |
| 2024 | $10,708 | $732,900 | $0 | $732,900 |
| 2023 | $9,527 | $602,600 | $0 | $602,600 |
| 2022 | $9,275 | $544,600 | $0 | $544,600 |
| 2021 | $8,928 | $522,700 | $0 | $522,700 |
| 2020 | $8,622 | $512,600 | $0 | $512,600 |
| 2019 | $7,878 | $458,800 | $0 | $458,800 |
| 2018 | $8,095 | $479,000 | $0 | $479,000 |
| 2017 | $7,518 | $447,500 | $0 | $447,500 |
| 2016 | $7,486 | $439,600 | $0 | $439,600 |
| 2015 | $7,725 | $430,100 | $0 | $430,100 |
Agents Affiliated with this Home
-

Seller's Agent in 2023
Lydia Rajunas
RE/MAX
(617) 901-1275
2 in this area
60 Total Sales
-

Buyer's Agent in 2023
Julia Wang
Home Harmony Realty
(978) 772-1651
2 in this area
36 Total Sales
-
K
Seller's Agent in 2016
Kathleen Dragin
RE/MAX
Map
Source: MLS Property Information Network (MLS PIN)
MLS Number: 73171766
APN: HOPK-000003R-000001-000010
- 26 Highcroft Way
- 17 Highcroft Way
- 31 Forest Ln Unit 31
- 60 Wedgewood Dr
- 35 Lincoln St
- 6 Everett Cir
- 2 Fay Ct
- 75 Wilson St
- 8 Fiddle Neck Ln
- 2 Spring Meadow Dr
- 17 Fiddle Neck Ln
- 11 Edge Hill Rd
- 13 Birkdale Ln Unit 13
- 7 Weston Ln Unit 7
- 225 Flanders Rd
- 33 Wildwood Dr
- 19 Wildwood Dr
- 53 Richards Rd
- 8 Waterville Ln Unit 8
- 10 Waterville Ln Unit 10

