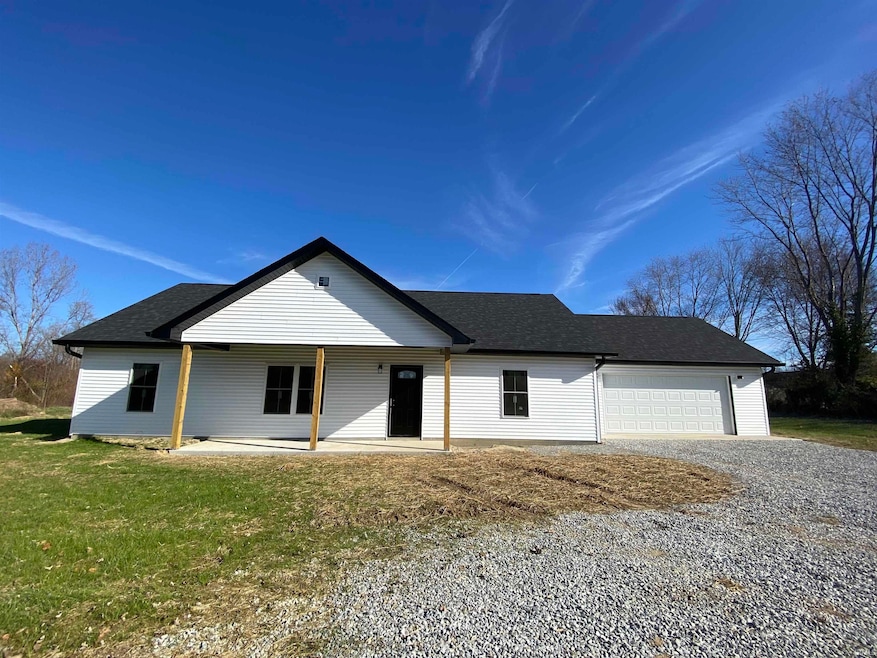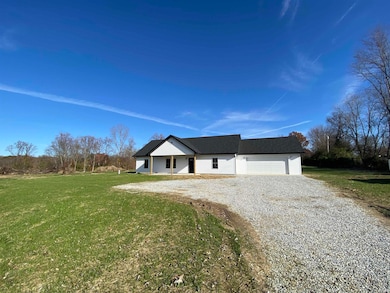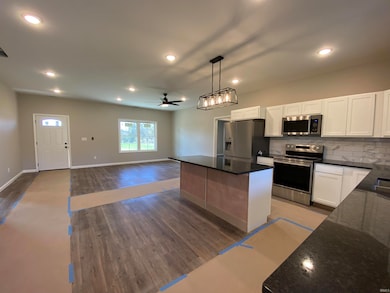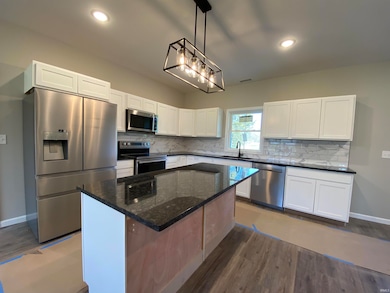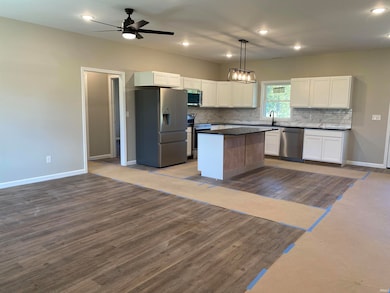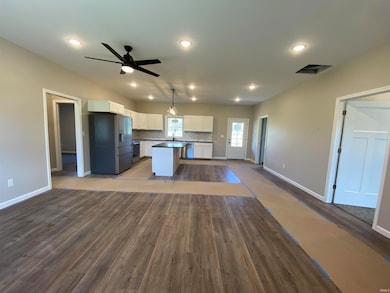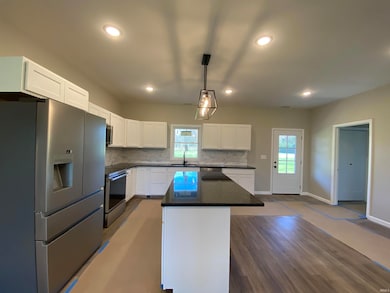10 Trinton Ave Bedford, IN 47421
Estimated payment $2,068/month
Highlights
- Primary Bedroom Suite
- Vaulted Ceiling
- Mud Room
- Open Floorplan
- Backs to Open Ground
- Stone Countertops
About This Home
New construction with 9 foot ceilings is nearly finished and ready for you! Beautiful Three-Bedroom Home in desired country location priced under $340,000 – An Incredible Value! This stunning custom home is a rare find tucked back on over one acre. Step into the great room filled with natural light and set the tone for elegance and comfort throughout. The spacious layout offers ample room for family and guests, while the open-concept kitchen flows seamlessly into the inviting great room, perfect for entertaining or relaxing evenings at home. Just off the kitchen, you'll appreciate the mud room with entry closet, mechanical space, and a hall pantry. The primary suite impresses with vaulted ceilings, a walk-in closet, and a spa-like ensuite bath. Two additional bedrooms and a full bath complete the home. This home truly combines plenty of space and country living. Front and rear covered porches, 9 foot ceilings, one level with no steps into the home. The sun-drenched backyard is peaceful and private! Don’t miss your chance to call it home!
Listing Agent
Benish Real Estate Group Brokerage Phone: 765-437-3650 Listed on: 11/14/2025
Home Details
Home Type
- Single Family
Year Built
- Built in 2025
Lot Details
- 1.15 Acre Lot
- Backs to Open Ground
Parking
- 2 Car Attached Garage
- Garage Door Opener
Home Design
- Slab Foundation
- Vinyl Construction Material
Interior Spaces
- 1,450 Sq Ft Home
- 1-Story Property
- Open Floorplan
- Vaulted Ceiling
- Ceiling Fan
- Mud Room
- Electric Dryer Hookup
Kitchen
- Eat-In Kitchen
- Breakfast Bar
- Electric Oven or Range
- Kitchen Island
- Stone Countertops
Bedrooms and Bathrooms
- 3 Bedrooms
- Primary Bedroom Suite
- Split Bedroom Floorplan
- Walk-In Closet
- 2 Full Bathrooms
- Bathtub with Shower
- Separate Shower
Outdoor Features
- Covered Patio or Porch
Schools
- Shawswick Elementary School
- Bedford Middle School
- Bedford-North Lawrence High School
Utilities
- Central Air
- Heat Pump System
- Septic System
Listing and Financial Details
- Assessor Parcel Number 47-07-31-220-001.002-009
Map
Home Values in the Area
Average Home Value in this Area
Property History
| Date | Event | Price | List to Sale | Price per Sq Ft |
|---|---|---|---|---|
| 11/14/2025 11/14/25 | For Sale | $329,900 | -- | $228 / Sq Ft |
Source: Indiana Regional MLS
MLS Number: 202546001
- 1949 Sunny Acres Dr
- 3716 Tunnelton Rd
- 4092 Tunnelton Rd
- 9 Locksley Ct
- 219 Kings Way Ct
- 215 Kings Way Ct
- 211 Kings Way Ct
- 117 Mill St
- 0 Tunnelton Rd Unit MBR21859204
- 218 Kings Way Ct
- 214 Kings Way Ct
- 206 Kings Way Ct
- 202 Kings Way Ct
- 57 Sherwood Ln
- 222 Kings Way Ct
- 2403 G St
- 301 Nottingham Ct
- 305 Nottingham Ct
- 309 Nottingham Ct
- 90 Robin Hood Ln
- 406 E 17th St Unit A
- 2017 29th St
- 2511 Q St
- 525 Q St
- 5865 S Fairfax Rd
- 5898 S Rogers St
- 942 N Main St
- 541 E Cardinal Glen Dr
- 4442 S Carberry Ct
- 4820 S Old State Road 37
- 3809 S Sare Rd
- 657 E Heather Dr
- 163 E Willow Ct
- 3878 S Bushmill Dr
- 3417 S Knightridge Rd
- 3410 S Oaklawn Cir
- 3296 Walnut Springs Dr
- 3400 S Sare Rd
- 2647 E Olson Dr
- 3105 S Sare Rd
