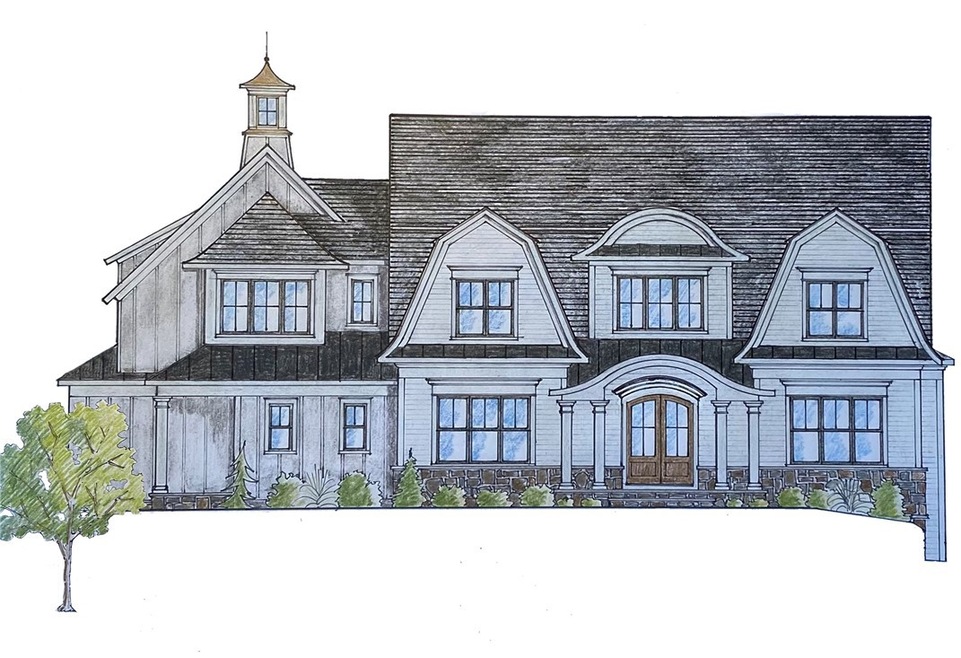10 Tristam St Westerly, RI 02891
Estimated payment $11,035/month
Total Views
38,735
4
Beds
4.5
Baths
3,400
Sq Ft
$588
Price per Sq Ft
Highlights
- Colonial Architecture
- 2 Car Attached Garage
- Gas Fireplace
- Wood Flooring
- Central Heating and Cooling System
About This Home
Don't miss this rare opportunity to design and build your custom shake style home in the premiere No Bottom Pond community. Walking distance to Har Tru tennis. Close to world class beaches, boating, golf, and pickle ball/tennis. Call LA for more information.
Home Details
Home Type
- Single Family
Est. Annual Taxes
- $3,450
Year Built
- Built in 2025
Lot Details
- 9,583 Sq Ft Lot
HOA Fees
- $133 Monthly HOA Fees
Parking
- 2 Car Attached Garage
Home Design
- Colonial Architecture
- Shingle Siding
- Concrete Perimeter Foundation
Interior Spaces
- 3,400 Sq Ft Home
- 2-Story Property
- Gas Fireplace
Flooring
- Wood
- Ceramic Tile
Bedrooms and Bathrooms
- 4 Bedrooms
Unfinished Basement
- Basement Fills Entire Space Under The House
- Interior Basement Entry
Utilities
- Central Heating and Cooling System
- Heating System Uses Gas
- 200+ Amp Service
- Gas Water Heater
Listing and Financial Details
- Tax Lot 027
- Assessor Parcel Number 10TRISTAMTRACEWEST
Map
Create a Home Valuation Report for This Property
The Home Valuation Report is an in-depth analysis detailing your home's value as well as a comparison with similar homes in the area
Home Values in the Area
Average Home Value in this Area
Tax History
| Year | Tax Paid | Tax Assessment Tax Assessment Total Assessment is a certain percentage of the fair market value that is determined by local assessors to be the total taxable value of land and additions on the property. | Land | Improvement |
|---|---|---|---|---|
| 2025 | $3,568 | $458,600 | $458,600 | $0 |
| 2024 | $3,433 | $328,500 | $328,500 | $0 |
| 2023 | $3,338 | $328,500 | $328,500 | $0 |
| 2022 | $3,318 | $328,500 | $328,500 | $0 |
| 2021 | $2,875 | $238,400 | $238,400 | $0 |
| 2020 | $2,825 | $238,400 | $238,400 | $0 |
| 2019 | $2,799 | $238,400 | $238,400 | $0 |
| 2018 | $2,891 | $234,100 | $234,100 | $0 |
| 2017 | $2,809 | $234,100 | $234,100 | $0 |
| 2016 | $2,809 | $234,100 | $234,100 | $0 |
| 2015 | $2,682 | $238,800 | $238,800 | $0 |
| 2014 | $2,639 | $238,800 | $238,800 | $0 |
Source: Public Records
Property History
| Date | Event | Price | List to Sale | Price per Sq Ft |
|---|---|---|---|---|
| 03/31/2025 03/31/25 | Pending | -- | -- | -- |
| 09/10/2024 09/10/24 | For Sale | $2,000,000 | -- | $588 / Sq Ft |
Source: State-Wide MLS
Purchase History
| Date | Type | Sale Price | Title Company |
|---|---|---|---|
| Warranty Deed | $260,000 | -- | |
| Deed | $300,000 | -- |
Source: Public Records
Source: State-Wide MLS
MLS Number: 1367479
APN: WEST-000151-000027H-H000000
Nearby Homes
- 4 Shore Rd
- 109 Watch Hill Rd
- 4 Quail Run
- 9 Compass Way Unit 201
- 9 Compass Way Unit 202
- 9 Compass Way Unit 101
- 9 Compass Way Unit 102
- 9 Compass Way Unit 103
- 9 Compass Way Unit 203
- 417 River Rd
- 52 Avondale Rd
- 60 Avondale Rd
- 18 Timothy Dr
- 50 Ocean View Hwy
- 9 Champlin Dr
- 20 Browning Rd
- 16 Green Ave
- 0 Green Ave
- 23 Summertime Cir
- 22 Summertime Cir

