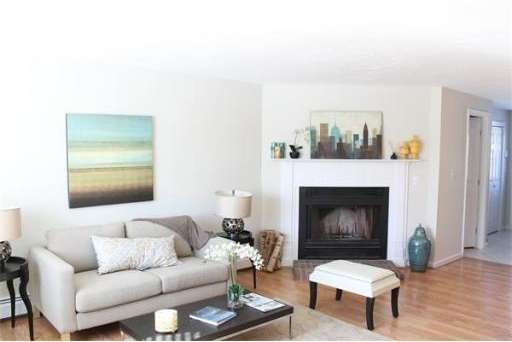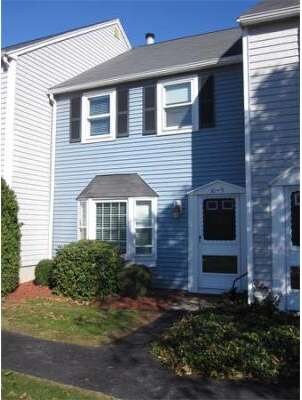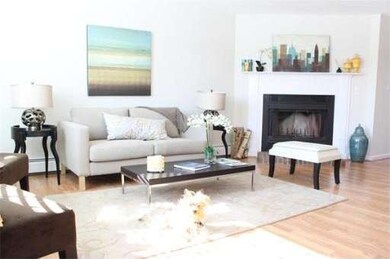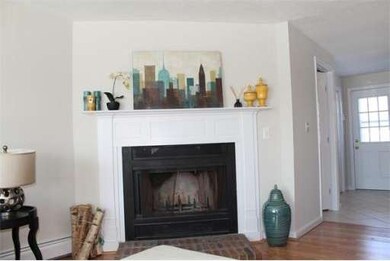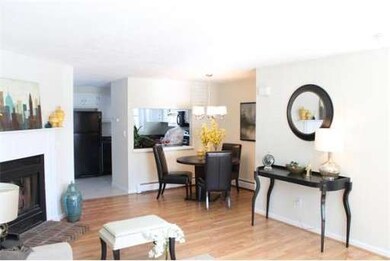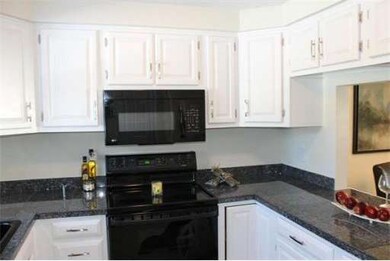10 Tuck Farm Rd Unit 5 Auburn, MA 01501
Downtown Auburn NeighborhoodAbout This Home
As of June 2017Stunning Town House/Condo that feels like a single. Home features beautiful updates and the spacious LR features large bay window and oversized fireplace. Updated kitchen features beautiful appliances and granite-tile counters. Mstr.bed features luxurious carpeting,double closets, and Jack n Jill bathroom. The second bedroom is large and features generous closet space. Washer/dryer Private deck, large yard, and strong HOA association makes a great buy.
Last Agent to Sell the Property
Delince Louis
Redfin Corp.

Last Buyer's Agent
Kathleen Aho
ERA Key Realty Services- Spenc License #453001989
Ownership History
Purchase Details
Home Financials for this Owner
Home Financials are based on the most recent Mortgage that was taken out on this home.Purchase Details
Home Financials for this Owner
Home Financials are based on the most recent Mortgage that was taken out on this home.Purchase Details
Home Financials for this Owner
Home Financials are based on the most recent Mortgage that was taken out on this home.Purchase Details
Home Financials for this Owner
Home Financials are based on the most recent Mortgage that was taken out on this home.Map
Townhouse Details
Home Type
Townhome
Est. Annual Taxes
$36
Year Built
1984
Lot Details
0
Interior Features
- Has Basement: No
- Fireplaces: 1
- Number of Rooms: 4
- Amenities: Public Transportation, Shopping, Highway Access, House of Worship, Public School
- Electric: Circuit Breakers
- Flooring: Tile, Wall to Wall Carpet, Wood Laminate
- Interior Amenities: Security System
- Bedroom 2: Second Floor
- Kitchen: First Floor
- Laundry Room: First Floor
- Living Room: First Floor
- Master Bedroom: Second Floor
- Master Bedroom Description: Closet, Wall to Wall Carpet
- Dining Room: First Floor
Exterior Features
- Exterior: Vinyl
- Exterior Features: Deck - Wood
Garage/Parking
- Parking Spaces: 1
Utilities
- Heat Zones: 2
- Hot Water: Electric
Home Values in the Area
Average Home Value in this Area
Purchase History
| Date | Type | Sale Price | Title Company |
|---|---|---|---|
| Not Resolvable | $165,000 | -- | |
| Not Resolvable | $142,000 | -- | |
| Deed | $105,000 | -- | |
| Deed | -- | -- | |
| Deed | -- | -- |
Mortgage History
| Date | Status | Loan Amount | Loan Type |
|---|---|---|---|
| Open | $141,178 | FHA | |
| Previous Owner | $112,000 | New Conventional | |
| Previous Owner | $100,000 | New Conventional | |
| Previous Owner | $61,100 | Purchase Money Mortgage |
Property History
| Date | Event | Price | Change | Sq Ft Price |
|---|---|---|---|---|
| 06/12/2017 06/12/17 | Sold | $165,000 | -1.8% | $143 / Sq Ft |
| 03/29/2017 03/29/17 | Pending | -- | -- | -- |
| 03/13/2017 03/13/17 | For Sale | $168,000 | +18.3% | $146 / Sq Ft |
| 08/03/2012 08/03/12 | Sold | $142,000 | -5.3% | $123 / Sq Ft |
| 07/25/2012 07/25/12 | Pending | -- | -- | -- |
| 06/11/2012 06/11/12 | For Sale | $149,900 | +5.6% | $130 / Sq Ft |
| 06/09/2012 06/09/12 | Off Market | $142,000 | -- | -- |
| 05/22/2012 05/22/12 | Price Changed | $149,900 | -6.3% | $130 / Sq Ft |
| 03/09/2012 03/09/12 | For Sale | $159,900 | -- | $139 / Sq Ft |
Tax History
| Year | Tax Paid | Tax Assessment Tax Assessment Total Assessment is a certain percentage of the fair market value that is determined by local assessors to be the total taxable value of land and additions on the property. | Land | Improvement |
|---|---|---|---|---|
| 2025 | $36 | $249,900 | $0 | $249,900 |
| 2024 | $3,486 | $233,500 | $0 | $233,500 |
| 2023 | $3,384 | $213,100 | $0 | $213,100 |
| 2022 | $3,253 | $193,400 | $0 | $193,400 |
| 2021 | $3,086 | $170,100 | $0 | $170,100 |
| 2020 | $2,756 | $153,300 | $0 | $153,300 |
| 2019 | $2,875 | $156,100 | $0 | $156,100 |
| 2018 | $2,808 | $152,300 | $0 | $152,300 |
| 2017 | $2,793 | $152,300 | $0 | $152,300 |
| 2016 | $2,665 | $147,300 | $0 | $147,300 |
| 2015 | $2,542 | $147,300 | $0 | $147,300 |
| 2014 | $2,282 | $132,000 | $0 | $132,000 |
Source: MLS Property Information Network (MLS PIN)
MLS Number: 71349237
APN: AUBU-000034-000000-000033-000054
- 26 Bancroft St
- 5 Victoria Dr Unit 2
- 406 Pakachoag St
- 52 Harrison Ave
- 14 Montclair Dr
- 3 Goddard Dr
- 3503 Forest Park Dr
- 24 Central St
- 31 Walsh Ave
- 33 Walsh Ave
- 31-33 Walsh Ave
- 34 Westchester Dr
- 3 May Ln
- 47 Washington St Unit 16
- 47 Washington St Unit 26
- 47 Washington St Unit 54
- 2 Gibson Rd
- 17 School St
- 8 Whitetail Run
- 11 Oakland Dr
