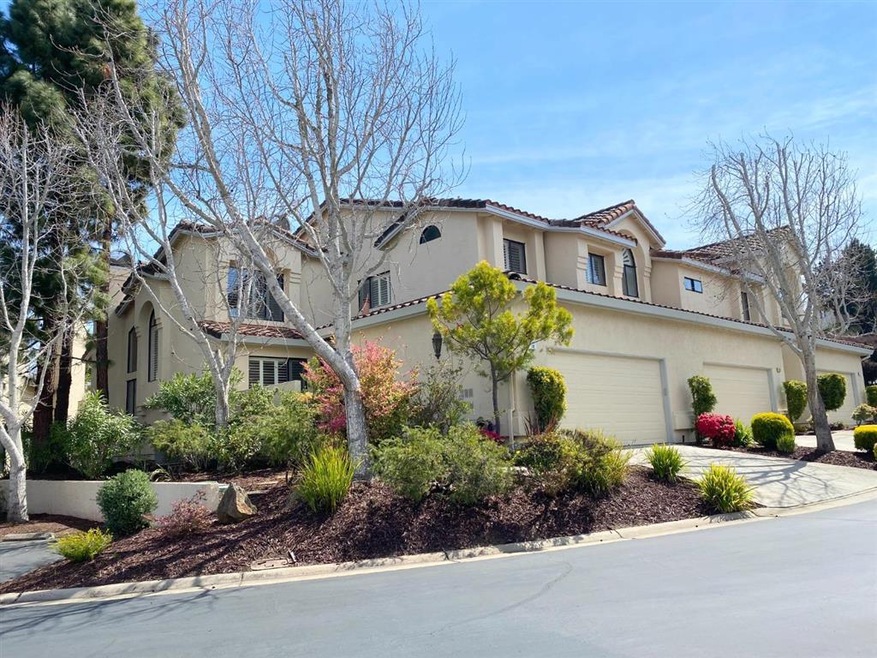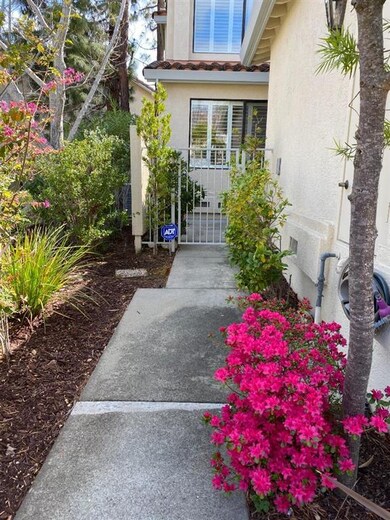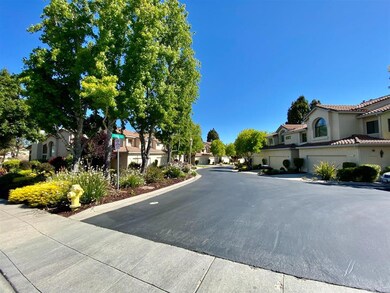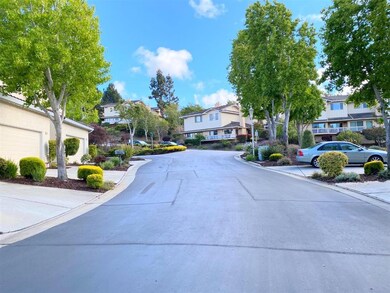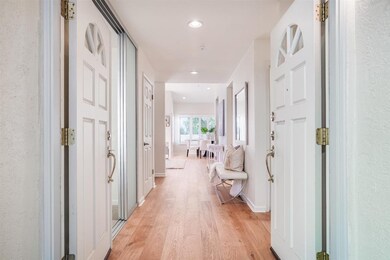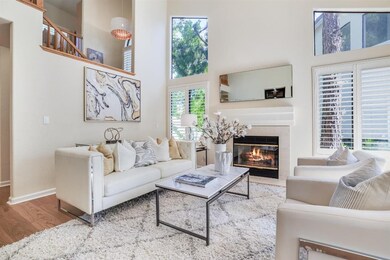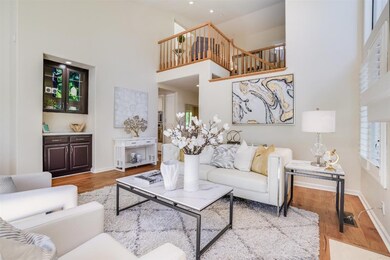
10 Tulip Ln San Carlos, CA 94070
Beverly Terrace NeighborhoodAbout This Home
As of July 2021Stunning end-unit townhome, 2 BR + guest room + loft beautifully upgraded. Vaulted ceilings. Remodeled gourmet kitchen w breakfast nook, white cabinets, quartz counters, peninsula bar, SS Dacor gas cooktop, MW & wall oven, Bosch dishwasher and Maytag French door fridge. HomeWerks BA ventilation w/ LED lights & BlueTooth, programmable NEST smart home features. Comelit security system w monitor stations, video intercom at entry gate. Stunning European engineered wood floors. Upgraded electrical with GFCI, digital dimmer switches, outlets with integrated USB ports, LED lights. Upscale Hunter Douglas Luminette Privacy Sheers window treatments. Upgraded BA with frameless shower doors, reglazed tile in pure white, new efficiency toilets and GFCI outlets for bidet installation. New LiftMaster garage door w remote control via WiFi connectivity. Interior painting throughout. La Ventana is an impeccably maintained community in San Carlos coveted area. Outstanding San Carlos schools.
Last Buyer's Agent
Lily Tu
FlyHomes, Inc License #02131134

Townhouse Details
Home Type
Townhome
Est. Annual Taxes
$21,638
Year Built
1989
Lot Details
0
HOA Fees
$679 per month
Parking
2
Listing Details
- Zoning: PC0000
- Subclass: Townhouse
- Restrictions: Pets - Allowed
- Age: 32
- Listing Class: Residential
- Structure Sq Ft: 1990
- Special Features: None
- Property Sub Type: Townhouses
- Year Built: 1989
Interior Features
- Family Room: No Family Room
- Fireplace: Gas Burning, Gas Starter, Living Room, Primary Bedroom
- Dining Room: Breakfast Bar, Breakfast Nook, Dining "L", Dining Area In Living Room, Eat In Kitchen, Formal Dining Room
- Kitchen: 220 Volt Outlet, Cooktop - Gas, Countertop - Quartz, Dishwasher, Garbage Disposal, Hood Over Range, Microwave, Oven - Built-In, Refrigerator
- Fireplace: Yes
- Living Sq Ft: 1990
- Stories: 2
- Security: Fire System - Sprinkler, Video / Audio System
- Bedrooms: Ground Floor Bedroom, Primary Suite / Retreat, Walk-In Closet
- Laundry: Inside, Washer / Dryer
- Flooring: Carpet, Tile, Wood
- Additional Rooms: Den / Study / Office, Formal Entry, Loft, Office Area
- Fireplaces Min: 2
- Maximum Numberof Bedrooms: 2
- Minimum Numberof Bedrooms: 2
- Full Bathrooms: 2
- Total Bedrooms: 2
- Bathroom: Double Sinks, Dual Flush Toilet, Full On Ground Floor, Primary - Stall Shower(s), Primary - Tub With Jets, Shower Over Tub - 1, Solid Surface, Tile, Tub With Jets, Updated Bath
Exterior Features
- Foundation: Concrete Perimeter And Slab
- Roof: Tile
- View: Garden / Greenbelt
- Yard/Grounds: Balcony / Patio, Courtyard, Low Maintenance, Sprinklers - Auto
- Fencing: Gate
- Construction Type: Stucco, Wood Frame
Garage/Parking
- Garage Spaces: 2
- Garage Max: 2
- Garage Min: 2
- Garage Parking Features: Attached Garage, Gate / Door Opener, Guest / Visitor Parking, Lighted Parking Area
Utilities
- Cooling System: Central Ac
- Heating System: Central Forced Air - Gas, Fireplace
- Sewer/Septic System: Sewer - Public
Condo/Co-op/Association
- Complex Name: La Ventana of San Carlos HOA
- HOA Fees: 679
- HOA Amenities: Garden / Greenbelt / Trails
- HOA Documents: Articles Of Incorporation, Budget, Bylaws, Cc&rs, Financial Statement, Minutes, Rules & Regulations
- HOA Fee Frequency: Monthly
- Association Fees Include: Exterior Painting, Insurance, Insurance - Common Area, Insurance - Earthquake, Landscaping / Gardening, Maintenance - Common Area, Management Fee, Roof
- HOA Exist: Yes
- H O A Name Text: The Manor Association
Association/Amenities
- Amenities Miscellaneous: High Ceiling, Security Gate, Vaulted Ceiling, Walk-In Closet
Schools
- School District: Sequoia Union High
Lot Info
- Lot Description: Regular
- Lot Acres: 0.0373
- Lot Size Area Minimum Units: Square Feet
- Minimum Lot Size: 1624.00
- Lot Size Area Maximum Units: Square Feet
- Maximum Lot Size: 1624.00
Green Features
- Energy Features: Double Pane Windows, Energy Star Appliances, Energy Star Hvac, Insulation - Unknown, Low Flow Shower, Low Flow Toilet, Smart Home System, Thermostat Controller
Multi Family
- Utilities: Individual Electric Meters, Individual Gas Meters, Natural Gas, Public Utilities
Ownership History
Purchase Details
Home Financials for this Owner
Home Financials are based on the most recent Mortgage that was taken out on this home.Purchase Details
Home Financials for this Owner
Home Financials are based on the most recent Mortgage that was taken out on this home.Purchase Details
Home Financials for this Owner
Home Financials are based on the most recent Mortgage that was taken out on this home.Purchase Details
Home Financials for this Owner
Home Financials are based on the most recent Mortgage that was taken out on this home.Purchase Details
Home Financials for this Owner
Home Financials are based on the most recent Mortgage that was taken out on this home.Purchase Details
Purchase Details
Home Financials for this Owner
Home Financials are based on the most recent Mortgage that was taken out on this home.Purchase Details
Home Financials for this Owner
Home Financials are based on the most recent Mortgage that was taken out on this home.Similar Homes in San Carlos, CA
Home Values in the Area
Average Home Value in this Area
Purchase History
| Date | Type | Sale Price | Title Company |
|---|---|---|---|
| Grant Deed | $1,685,000 | Stewart Title Guaranty Co | |
| Grant Deed | $1,174,000 | Fidelity National Title Co | |
| Grant Deed | -- | First American Title Company | |
| Interfamily Deed Transfer | -- | First American Title Company | |
| Interfamily Deed Transfer | -- | First American Title Company | |
| Interfamily Deed Transfer | -- | First American Title Company | |
| Interfamily Deed Transfer | -- | First American Title Company | |
| Interfamily Deed Transfer | -- | North American Title Insuran | |
| Individual Deed | $485,000 | North American Title Insuran | |
| Individual Deed | $345,000 | North American Title Company |
Mortgage History
| Date | Status | Loan Amount | Loan Type |
|---|---|---|---|
| Open | $1,179,500 | New Conventional | |
| Previous Owner | $674,000 | New Conventional | |
| Previous Owner | $350,000 | Future Advance Clause Open End Mortgage | |
| Previous Owner | $489,000 | New Conventional | |
| Previous Owner | $50,000 | New Conventional | |
| Previous Owner | $195,000 | New Conventional | |
| Previous Owner | $255,000 | New Conventional | |
| Previous Owner | $386,600 | Unknown | |
| Previous Owner | $412,200 | Unknown | |
| Previous Owner | $385,000 | No Value Available | |
| Previous Owner | $60,000 | Credit Line Revolving | |
| Previous Owner | $310,500 | No Value Available |
Property History
| Date | Event | Price | Change | Sq Ft Price |
|---|---|---|---|---|
| 07/20/2021 07/20/21 | Sold | $1,685,000 | +9.6% | $847 / Sq Ft |
| 06/18/2021 06/18/21 | Pending | -- | -- | -- |
| 06/11/2021 06/11/21 | For Sale | $1,538,000 | +31.0% | $773 / Sq Ft |
| 08/30/2016 08/30/16 | Sold | $1,174,000 | +1.3% | $590 / Sq Ft |
| 08/01/2016 08/01/16 | Pending | -- | -- | -- |
| 06/16/2016 06/16/16 | For Sale | $1,159,000 | +29.5% | $582 / Sq Ft |
| 09/27/2013 09/27/13 | Sold | $895,000 | 0.0% | $450 / Sq Ft |
| 09/26/2013 09/26/13 | Pending | -- | -- | -- |
| 09/26/2013 09/26/13 | For Sale | $895,000 | -- | $450 / Sq Ft |
Tax History Compared to Growth
Tax History
| Year | Tax Paid | Tax Assessment Tax Assessment Total Assessment is a certain percentage of the fair market value that is determined by local assessors to be the total taxable value of land and additions on the property. | Land | Improvement |
|---|---|---|---|---|
| 2025 | $21,638 | $1,823,896 | $911,948 | $911,948 |
| 2023 | $21,638 | $1,628,000 | $814,000 | $814,000 |
| 2022 | $20,329 | $1,685,000 | $842,500 | $842,500 |
| 2021 | $15,621 | $1,258,762 | $377,413 | $881,349 |
| 2020 | $15,455 | $1,245,856 | $373,544 | $872,312 |
| 2019 | $15,201 | $1,221,428 | $366,220 | $855,208 |
| 2018 | $14,804 | $1,197,480 | $359,040 | $838,440 |
| 2017 | $14,617 | $1,174,000 | $352,000 | $822,000 |
| 2016 | $10,537 | $817,440 | $408,720 | $408,720 |
| 2015 | $10,501 | $805,162 | $402,581 | $402,581 |
| 2014 | $10,176 | $789,390 | $394,695 | $394,695 |
Agents Affiliated with this Home
-
Que Foor

Seller's Agent in 2021
Que Foor
Compass
(650) 274-5503
6 in this area
62 Total Sales
-
L
Buyer's Agent in 2021
Lily Tu
FlyHomes, Inc
-
Peter Vece

Seller's Agent in 2016
Peter Vece
Golden Gate Sotheby's International Realty
(650) 619-2798
4 in this area
40 Total Sales
-
E
Seller's Agent in 2013
Eddie Azzopardi
Realty World-Homesellers.Com
Map
Source: MLSListings
MLS Number: ML81848496
APN: 049-470-200
- 21 Calypso Ln
- 9 Mayflower Ln
- 11 Mayflower Ln Unit 242
- 805 Regent Ct
- 222 Oakley Ave
- 997 Crestview Dr
- 3387 Brittan Ave Unit 9
- 000 Devonshire Blvd
- 0b Winding Way
- 0a Winding Way
- 104 Winding Way
- 47 Winding Way
- 3334 Brittan Ave Unit 9
- 3334 Brittan Ave Unit 4
- 3271 Brittan Ave
- 0 Devonshire Blvd
- 3329 Brittan Ave Unit 1
- 3295 La Mesa Dr Unit 3
- 71 Club Dr
- 3155 Brittan Ave
