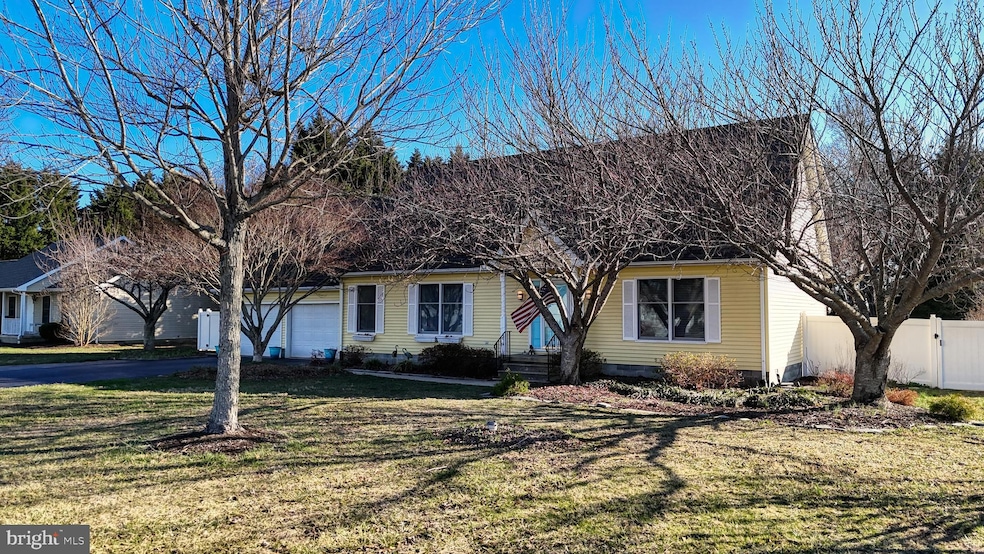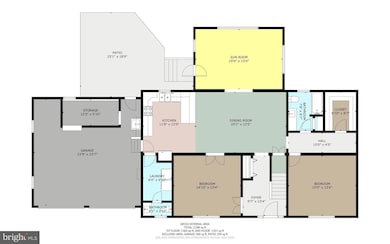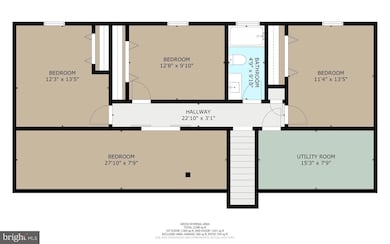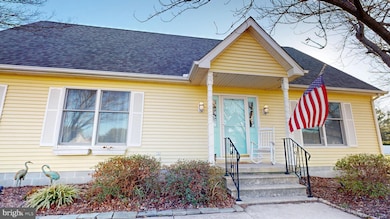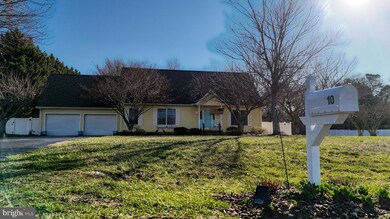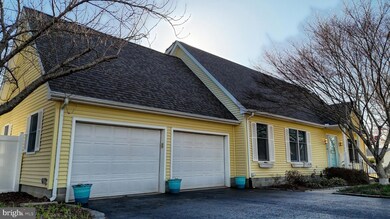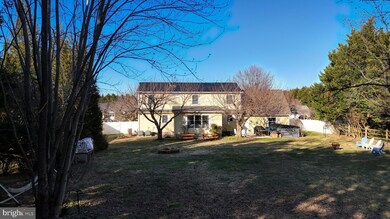10 Turtle Dove Dr Rehoboth Beach, DE 19971
Estimated payment $4,057/month
Highlights
- Spa
- 0.69 Acre Lot
- Partially Wooded Lot
- Lewes Elementary School Rated A
- Cape Cod Architecture
- Main Floor Bedroom
About This Home
Rare find - East of US 1 - Bike to beaches and walk to shopping
and restaurants. Turnkey Coastal Retreat – Ideal for Full-Time Living or Weekly Rentals! Welcome to this beautifully maintained and thoughtfully updated custom home, perfectly situated east of Route 1 in the highly sought-after Dove Knoll community—just minutes from Rehoboth Avenue and steps away from shopping, dining, and entertainment. Step inside and experience a bright, inviting layout designed for comfort and flexibility. The main-level owner's suite is privately tucked away with its own hallway, large bathroom, and walk-in closet—your personal retreat at the end of the day. At the front of the home, double French doors open to a versatile bonus room currently used as a fifth bedroom, but perfect for a home office, den, or library. The heart of the home is the spacious, open-concept kitchen and dining area, featuring new stainless steel appliances, granite breakfast bar, and ample space for gathering family and friends. An updated sunroom/family room at the rear of the home fills the space with natural light and overlooks the expansive, fully fenced backyard—offering the perfect setting for entertaining or unwinding. In 2023, the entire interior was freshly painted, the primary bathroom was renovated, and new flooring was added throughout the kitchen, laundry, and baths. The upstairs features three additional bedrooms, a full bath, and a large bonus room ideal for a playroom, media space, nursery, or extra guest quarters. A dedicated storage room provides space for seasonal items. Outdoor living is a highlight of this property! Enjoy your private backyard oasis complete with a 359 sq ft patio, swim spa, outdoor bar, and plenty of room to entertain. The oversized 560 sq ft garage offers additional storage or workshop space, plus there’s a shed and outbuilding for even more storage. There's ample space for RV or boat parking, and room to add a pole barn (with HOA approval). Additional features include: Custom shiplap wainscoting in the foyer, stairway, dining area, and downstairs powder room Dual-zone HVAC system (Rheem unit in 2018 with transferable warranty + second unit in 2025) New roof in 2019 (transferable warranty) Solar panels installed in 2022 Recent updates include all new carpeting upstairs (2023), new vinyl tile flooring, and upgraded kitchen & bath countertops (2024), plus a new washer, dryer, and refrigerator Whether you’re looking for a full-time residence, vacation home, or income-producing rental, this turnkey gem delivers comfort, convenience, and the best of coastal Delaware living—all just a short drive to Rehoboth Beach and the Delaware Seashore.
Listing Agent
(302) 332-0830 robinsellsdelaware@gmail.com Compass License #RA-0020918 Listed on: 03/23/2025

Home Details
Home Type
- Single Family
Est. Annual Taxes
- $1,469
Year Built
- Built in 1998
Lot Details
- 0.69 Acre Lot
- Lot Dimensions are 110.00 x 275.00
- Infill Lot
- East Facing Home
- Partially Wooded Lot
- Back, Front, and Side Yard
- Property is in excellent condition
- Property is zoned AR-1
HOA Fees
- $10 Monthly HOA Fees
Parking
- 2 Car Direct Access Garage
- 4 Driveway Spaces
- Oversized Parking
- Parking Storage or Cabinetry
- Front Facing Garage
- Garage Door Opener
Home Design
- Cape Cod Architecture
- Entry on the 1st floor
- Frame Construction
- Shingle Roof
- Wood Roof
- Vinyl Siding
Interior Spaces
- 2,596 Sq Ft Home
- Property has 2 Levels
- Dining Area
- Crawl Space
Flooring
- Carpet
- Luxury Vinyl Plank Tile
Bedrooms and Bathrooms
- 4 Main Level Bedrooms
- Walk-in Shower
Laundry
- Laundry on main level
- Front Loading Dryer
- Front Loading Washer
Home Security
- Exterior Cameras
- Storm Doors
Accessible Home Design
- More Than Two Accessible Exits
Outdoor Features
- Spa
- Patio
- Exterior Lighting
- Shed
- Outbuilding
Schools
- Love Creek Elementary School
- Beacon Middle School
- Cape Henlopen High School
Utilities
- Forced Air Heating and Cooling System
- Heat Pump System
- 200+ Amp Service
- Well
- Electric Water Heater
Community Details
- Association fees include snow removal
- Dove Knoll Owners Association
- Dove Knoll Subdivision
Listing and Financial Details
- Tax Lot 74
- Assessor Parcel Number 334-06.00-1073.00
Map
Home Values in the Area
Average Home Value in this Area
Tax History
| Year | Tax Paid | Tax Assessment Tax Assessment Total Assessment is a certain percentage of the fair market value that is determined by local assessors to be the total taxable value of land and additions on the property. | Land | Improvement |
|---|---|---|---|---|
| 2025 | $877 | $26,050 | $5,500 | $20,550 |
| 2024 | $1,469 | $26,050 | $5,500 | $20,550 |
| 2023 | $1,468 | $26,050 | $5,500 | $20,550 |
| 2022 | $1,416 | $26,050 | $5,500 | $20,550 |
| 2021 | $1,225 | $26,050 | $5,500 | $20,550 |
| 2020 | $1,223 | $26,050 | $5,500 | $20,550 |
| 2019 | $1,225 | $26,050 | $5,500 | $20,550 |
| 2018 | $1,144 | $26,050 | $0 | $0 |
| 2017 | $1,096 | $26,050 | $0 | $0 |
| 2016 | $1,041 | $26,050 | $0 | $0 |
| 2015 | $994 | $26,050 | $0 | $0 |
| 2014 | $987 | $26,050 | $0 | $0 |
Property History
| Date | Event | Price | List to Sale | Price per Sq Ft | Prior Sale |
|---|---|---|---|---|---|
| 04/03/2025 04/03/25 | Price Changed | $749,900 | +4.2% | $289 / Sq Ft | |
| 03/23/2025 03/23/25 | For Sale | $720,000 | +90.0% | $277 / Sq Ft | |
| 08/06/2020 08/06/20 | Sold | $379,000 | 0.0% | $132 / Sq Ft | View Prior Sale |
| 06/29/2020 06/29/20 | Pending | -- | -- | -- | |
| 06/25/2020 06/25/20 | For Sale | $379,000 | -- | $132 / Sq Ft |
Purchase History
| Date | Type | Sale Price | Title Company |
|---|---|---|---|
| Deed | $379,000 | None Available | |
| Deed | $300,000 | -- | |
| Deed | $300,000 | -- |
Mortgage History
| Date | Status | Loan Amount | Loan Type |
|---|---|---|---|
| Open | $360,050 | New Conventional |
Source: Bright MLS
MLS Number: DESU2080892
APN: 334-06.00-1073.00
- 30 Turtle Dove Dr
- 15 Sabrina Dr
- 45 Tiffany Dr
- 34696 Mainsail Ct
- 1 Candlelight Ln Unit 2542
- 16 Olde Coach Dr
- 35179 Seaport Loop
- 4 Gunpowder Ln Unit 14255
- 34646 Bay Crossing Blvd Unit 808
- 14 Colonial Ln Unit 15590
- 16 Colonial Ln Unit 53536
- 34642 Bay Crossing Blvd Unit 701
- 34775 Schooner Pass
- 13 Wagon Wheel Ln Unit 14374
- 12 Carriage Ln Unit 17706
- 34774 Schooner Pass
- 34953 Compass Cove
- 20 Carriage Ln
- 22 Gunpowder Ln
- 34673 Villa Cir Unit 306
- 34670 Villa Cir Unit 2207
- 18834 Bethpage Dr
- 34527 Oakley Ct Unit 24
- 36916 Crooked Hammock Way
- 35542 E Atlantic Cir Unit 212
- 35542 E Atlantic Cir Unit 219
- 18942 Shore Pointe Ct Unit 2504D
- 19082 Hummingbird Ln
- 18879 Forgotten Harbor Ct Unit 103C
- 32015 Azure Ave
- 58 Gainsborough Dr
- 400 Cascade Ln Unit 405
- 34132 Clay Rd
- 141 Lakeside Dr
- 35609 W Rt 1 Unit 4
- 19424 Loblolly Cir
- 19277 American Holly Rd
- 19269 American Holly Rd
- 103 Lakeside Dr
- 35859 Parsonage Rd
