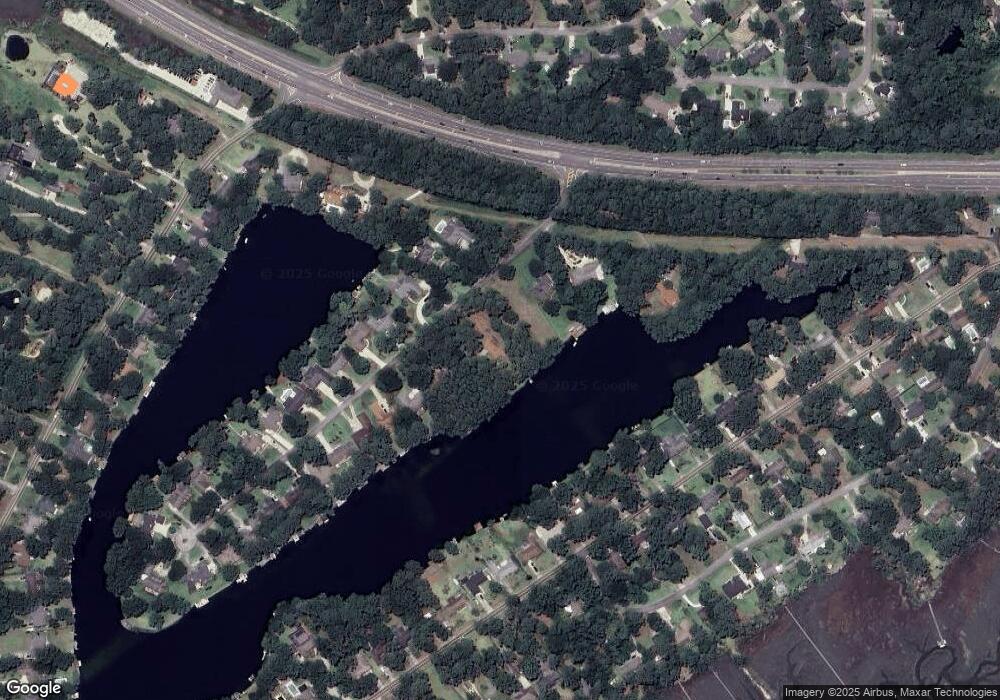10 Twelve Oaks Dr Savannah, GA 31410
Talahi Island NeighborhoodEstimated Value: $771,000 - $934,092
3
Beds
4
Baths
2,531
Sq Ft
$342/Sq Ft
Est. Value
About This Home
This home is located at 10 Twelve Oaks Dr, Savannah, GA 31410 and is currently estimated at $866,523, approximately $342 per square foot. 10 Twelve Oaks Dr is a home located in Chatham County with nearby schools including Marshpoint Elementary School, Coastal Middle School, and Islands High School.
Ownership History
Date
Name
Owned For
Owner Type
Purchase Details
Closed on
Feb 27, 2025
Sold by
Bittel Cynthia Sander
Bought by
Bittel Cynthia S Trust and Bittel Cynthia S
Current Estimated Value
Purchase Details
Closed on
Aug 12, 2024
Sold by
Simmons Ellen
Bought by
Bittel Cynthia Sander and Bittel Robert
Purchase Details
Closed on
Jan 4, 2023
Sold by
Simmons Norma Jean Falligant
Bought by
Simmons Norma Jean Falligant and Simmons Ellen Renee
Purchase Details
Closed on
Jan 28, 2008
Sold by
Not Provided
Bought by
Simmons Norma Jean Falligant
Create a Home Valuation Report for This Property
The Home Valuation Report is an in-depth analysis detailing your home's value as well as a comparison with similar homes in the area
Home Values in the Area
Average Home Value in this Area
Purchase History
| Date | Buyer | Sale Price | Title Company |
|---|---|---|---|
| Bittel Cynthia S Trust | -- | -- | |
| Bittel Cynthia Sander | $835,000 | -- | |
| Simmons Norma Jean Falligant | -- | -- | |
| Simmons Norma Jean Falligant | -- | -- |
Source: Public Records
Tax History Compared to Growth
Tax History
| Year | Tax Paid | Tax Assessment Tax Assessment Total Assessment is a certain percentage of the fair market value that is determined by local assessors to be the total taxable value of land and additions on the property. | Land | Improvement |
|---|---|---|---|---|
| 2025 | $8,252 | $343,480 | $113,920 | $229,560 |
| 2024 | $8,252 | $280,360 | $113,920 | $166,440 |
| 2023 | $8,176 | $295,480 | $113,920 | $181,560 |
| 2022 | $8,452 | $278,080 | $113,920 | $164,160 |
| 2021 | $12,763 | $256,640 | $113,920 | $142,720 |
| 2020 | $7,394 | $209,480 | $113,920 | $95,560 |
| 2019 | $11,147 | $209,480 | $113,920 | $95,560 |
| 2018 | $7,567 | $207,480 | $113,920 | $93,560 |
| 2017 | $7,158 | $210,680 | $115,040 | $95,640 |
| 2016 | $6,436 | $198,960 | $115,040 | $83,920 |
| 2015 | $9,392 | $194,120 | $115,040 | $79,080 |
| 2014 | $9,334 | $196,000 | $0 | $0 |
Source: Public Records
Map
Nearby Homes
- 24 Twelve Oaks Dr
- 9 Coquena Cir W
- 101 Coquena Cir E
- 628 Suncrest Blvd
- 115 Coquena Cir E
- 322 Suncrest Blvd
- 210 Overlook Rd
- 302 Sugar Tree Ct
- 7313 Tropical Way
- 7311 Tropical Way
- 7010 Johnny Mercer Blvd
- 7201 Tropical Way
- 6 Turnbull Ln
- 7 Marsh Harbor Dr N
- 9 Turnbull Ln
- 114 Melrose Ave
- 210 & 0 Battery Crescent
- 11 River Trace Ct
- 39 Helmsman Ct
- 103 Shoals Dr Unit K12
- 14 Twelve Oaks Dr
- 6 Twelve Oaks Dr
- 16 Twelve Oaks Dr
- 11 Twelve Oaks Dr
- 2 Twelve Oaks Dr
- 13 Twelve Oaks Dr
- 9 Twelve Oaks Dr
- 7 Twelve Oaks Dr
- 18 Twelve Oaks Dr
- 15 Twelve Oaks Dr
- 17 Twelve Oaks Dr
- 20 Twelve Oaks Dr
- 105 Twelve Oaks Ln
- 3 Twelve Oaks Dr
- 210 Suncrest Blvd
- 19 Twelve Oaks Dr
- 140 Suncrest Blvd
- 206 Suncrest Blvd
- 22 Twelve Oaks Dr
- 138 Suncrest Blvd
