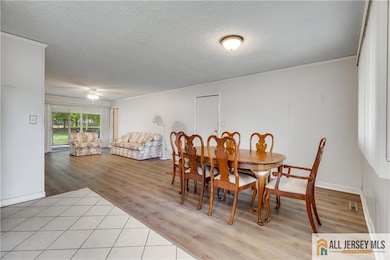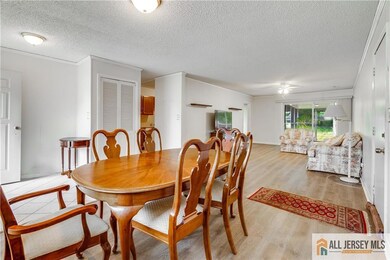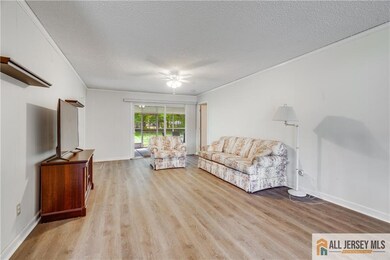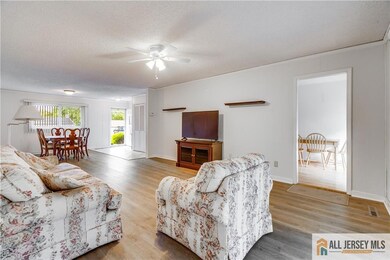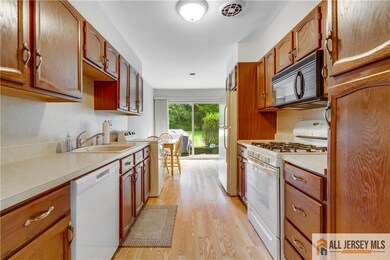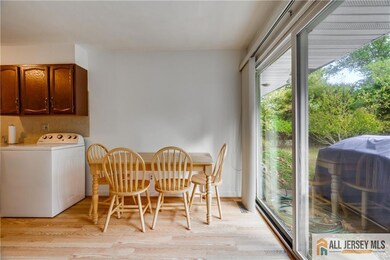10 Tyndall Rd Kendall Park, NJ 08824
Estimated payment $3,725/month
Total Views
1,265
4
Beds
2
Baths
1,594
Sq Ft
$364
Price per Sq Ft
Highlights
- 0.39 Acre Lot
- Property is near public transit
- Private Yard
- Constable Elementary School Rated A
- Attic
- Den
About This Home
Spacious Home with 4 Bedrooms and More. This larger Kendall Park ranch features Living Room, Dining Room, Eat-In Kitchen, Den/Family Room and 2 full baths. Come and bring your design ideas to make it your own. There is a screened in patio overlooking a wonderful backyard for all of your outdoor entertaining. Your new home will be close to major roadways, shopping, bus lines, entertainment and great dining. Minutes from Princeton and train station.
Home Details
Home Type
- Single Family
Est. Annual Taxes
- $7,951
Year Built
- Built in 1958
Lot Details
- 0.39 Acre Lot
- Lot Dimensions are 90x191
- Northwest Facing Home
- Level Lot
- Private Yard
- Property is zoned R-3
Parking
- 1 Car Attached Garage
- Garage Door Opener
- Open Parking
Home Design
- Asphalt Roof
Interior Spaces
- 1,594 Sq Ft Home
- 1-Story Property
- Blinds
- Combination Dining and Living Room
- Den
- Storm Doors
- Attic
Kitchen
- Eat-In Kitchen
- Gas Oven or Range
- Microwave
- Dishwasher
Flooring
- Carpet
- Laminate
- Ceramic Tile
Bedrooms and Bathrooms
- 4 Bedrooms
- 2 Full Bathrooms
- Bathtub and Shower Combination in Primary Bathroom
- Walk-in Shower
Laundry
- Dryer
- Washer
Outdoor Features
- Patio
Location
- Property is near public transit
- Property is near shops
Utilities
- Forced Air Heating and Cooling System
- Underground Utilities
- Gas Water Heater
Community Details
- Kendall Park Subdivision
Map
Create a Home Valuation Report for This Property
The Home Valuation Report is an in-depth analysis detailing your home's value as well as a comparison with similar homes in the area
Home Values in the Area
Average Home Value in this Area
Tax History
| Year | Tax Paid | Tax Assessment Tax Assessment Total Assessment is a certain percentage of the fair market value that is determined by local assessors to be the total taxable value of land and additions on the property. | Land | Improvement |
|---|---|---|---|---|
| 2025 | $7,951 | $146,300 | $75,400 | $70,900 |
| 2024 | $7,665 | $146,000 | $75,400 | $70,600 |
| 2023 | $7,665 | $146,000 | $75,400 | $70,600 |
| 2022 | $7,440 | $146,000 | $75,400 | $70,600 |
| 2021 | $5,140 | $146,000 | $75,400 | $70,600 |
| 2020 | $7,481 | $146,000 | $75,400 | $70,600 |
| 2019 | $7,547 | $146,000 | $75,400 | $70,600 |
| 2018 | $7,300 | $146,000 | $75,400 | $70,600 |
| 2017 | $7,288 | $146,000 | $75,400 | $70,600 |
| 2016 | $7,211 | $146,000 | $75,400 | $70,600 |
| 2015 | $6,992 | $146,000 | $75,400 | $70,600 |
| 2014 | $6,880 | $146,000 | $75,400 | $70,600 |
Source: Public Records
Property History
| Date | Event | Price | List to Sale | Price per Sq Ft |
|---|---|---|---|---|
| 10/18/2025 10/18/25 | For Sale | $579,900 | -- | $364 / Sq Ft |
Source: All Jersey MLS
Source: All Jersey MLS
MLS Number: 2660711M
APN: 21-00329-0000-00010
Nearby Homes
- 18 Stockton Rd
- 38 Stanford Dr
- 33 Foxtail Ln
- 18 Foxtail Ln
- 20 New Rd Unit 6
- 2 Wynwood Dr
- 23 Deerberry Ln
- 89 Doe Ct Unit H
- 61 Cottonwood Ct
- 64 Cottonwood Ct
- 3500 Barrett Dr
- 200 Green Hill Manor Dr
- 4261 Bayberry Ct
- 5192 Beech Ct
- 5062 Beech Ct
- 101 Pearce Ln
- 204 Camelot Ct
- 5 Diaz Ct
- 1 S Oakley Dr
- 9 Ruby Ct Unit A2

